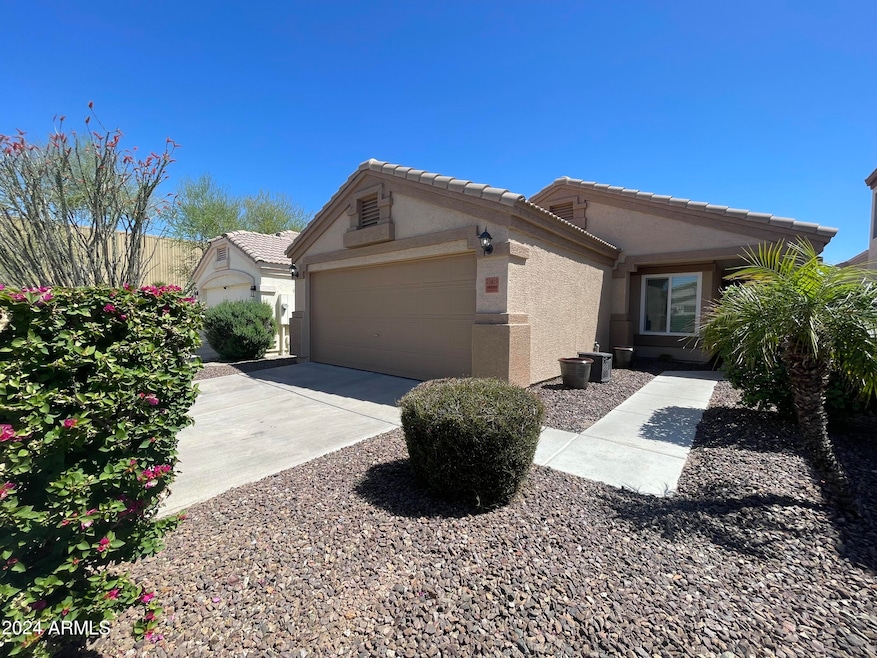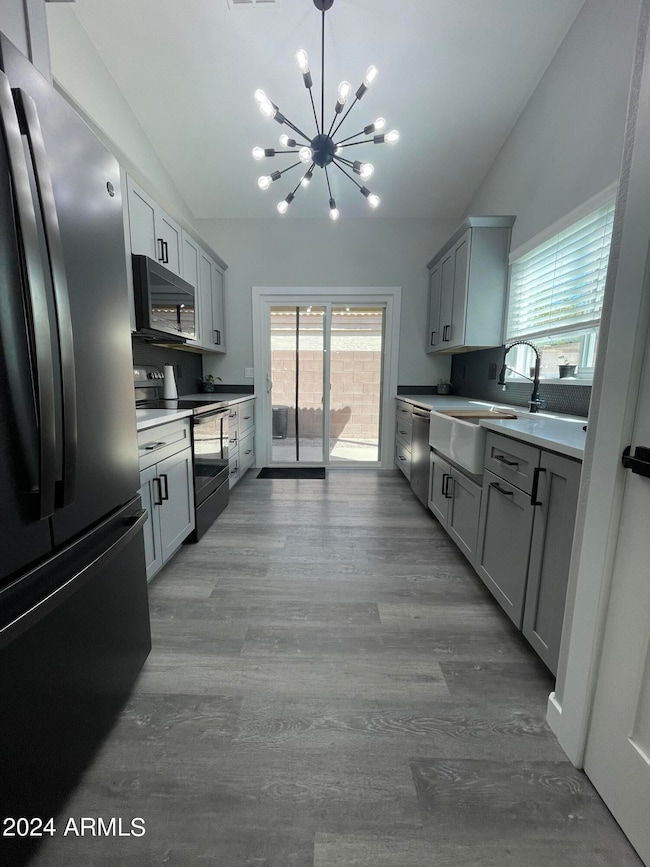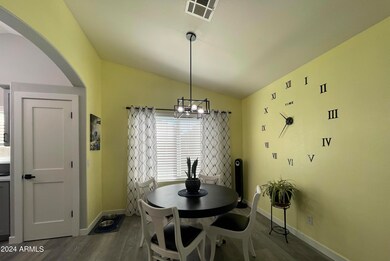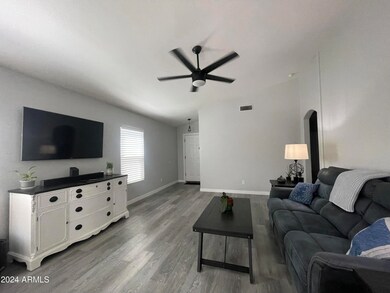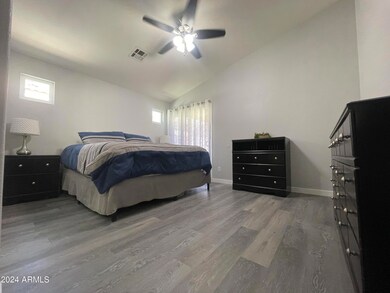
20419 N 30th Way Phoenix, AZ 85050
Paradise Valley NeighborhoodEstimated Value: $476,748
Highlights
- Vaulted Ceiling
- Covered patio or porch
- Double Pane Windows
- Mountain Trail Middle School Rated A-
- 2 Car Direct Access Garage
- Community Playground
About This Home
As of May 2024Congratulations on discovering this gem! You've found a gorgeous home with a freshly painted interior and exterior, all for under 500k. Inside, you'll find a remodeled kitchen featuring quartz countertops, new cabinets, slate black GE Profile appliances, a spacious farmhouse sink, and a convenient cutting board. Throughout the house, enjoy pet-friendly luxury vinyl plank flooring, new dual pane windows and glass sliding doors, as well as all-new hard core doors. Outside, relax in the backyard with artificial grass, and make use of the two-car garage with epoxy flooring. Additionally, you'll have access to community amenities including a children's playground just 1.5 blocks away and a dog park within 2-3 miles. Energy Star certified washer, dryer, and refrigerator are included with the property! Seller will provide a Home Warranty with Old Republic up to $700.
Last Listed By
Berkshire Hathaway HomeServices Arizona Properties License #BR652142000 Listed on: 04/15/2024

Home Details
Home Type
- Single Family
Est. Annual Taxes
- $1,692
Year Built
- Built in 1999
Lot Details
- 4,028 Sq Ft Lot
- Desert faces the front and back of the property
- Block Wall Fence
- Artificial Turf
- Sprinklers on Timer
HOA Fees
- $55 Monthly HOA Fees
Parking
- 2 Car Direct Access Garage
- Garage Door Opener
Home Design
- Wood Frame Construction
- Tile Roof
- Stucco
Interior Spaces
- 1,310 Sq Ft Home
- 1-Story Property
- Vaulted Ceiling
- Ceiling Fan
- Double Pane Windows
Kitchen
- Kitchen Updated in 2022
- Built-In Microwave
Flooring
- Floors Updated in 2022
- Tile
- Vinyl
Bedrooms and Bathrooms
- 3 Bedrooms
- 2 Bathrooms
Schools
- Explorer Middle School
- North Canyon High School
Utilities
- Refrigerated Cooling System
- Heating Available
- High Speed Internet
- Cable TV Available
Additional Features
- No Interior Steps
- Covered patio or porch
Listing and Financial Details
- Tax Lot 58
- Assessor Parcel Number 213-12-179
Community Details
Overview
- Association fees include ground maintenance
- Trestle Management Association, Phone Number (480) 422-0888
- Built by DIETZ CRANE HOMES
- Moonlight Shadows Mcr 453 Subdivision, Royal Floorplan
- FHA/VA Approved Complex
Recreation
- Community Playground
Ownership History
Purchase Details
Purchase Details
Home Financials for this Owner
Home Financials are based on the most recent Mortgage that was taken out on this home.Purchase Details
Home Financials for this Owner
Home Financials are based on the most recent Mortgage that was taken out on this home.Purchase Details
Home Financials for this Owner
Home Financials are based on the most recent Mortgage that was taken out on this home.Purchase Details
Home Financials for this Owner
Home Financials are based on the most recent Mortgage that was taken out on this home.Purchase Details
Purchase Details
Purchase Details
Home Financials for this Owner
Home Financials are based on the most recent Mortgage that was taken out on this home.Purchase Details
Similar Homes in Phoenix, AZ
Home Values in the Area
Average Home Value in this Area
Purchase History
| Date | Buyer | Sale Price | Title Company |
|---|---|---|---|
| Jec13 Trust | -- | None Listed On Document | |
| Jec13 Trust | -- | None Listed On Document | |
| Vander Werf Jennifer | $475,000 | First American Title Insurance | |
| Lester Seth A | -- | Chicago Title Agency | |
| Lester Seth A | $223,000 | Old Republic Title Agency | |
| Superior Choice Properties Pllc | $183,000 | Great American Title Agency | |
| Wells Fargo Bank Na | -- | None Available | |
| Perlmutter Matthew S | -- | -- | |
| Howe Michelle R | $142,000 | Chicago Title Insurance Comp | |
| Hanson Robert G | -- | -- | |
| Hanson Robert G | $116,019 | -- | |
| Dietz Crane Homes Llc | -- | -- |
Mortgage History
| Date | Status | Borrower | Loan Amount |
|---|---|---|---|
| Previous Owner | Vander Werf Jennifer | $365,000 | |
| Previous Owner | Lester Seth | $105,000 | |
| Previous Owner | Lester Seth A | $195,448 | |
| Previous Owner | Lester Seth A | $217,909 | |
| Previous Owner | Lester Seth A | $218,960 | |
| Previous Owner | Superior Choice Properties Pllc | $146,400 | |
| Previous Owner | Perlmutter Matthew S | $75,000 | |
| Previous Owner | Perlmutter Matthew S | $25,000 | |
| Previous Owner | Howe Michelle R | $141,244 | |
| Previous Owner | Howe Michelle R | $139,806 |
Property History
| Date | Event | Price | Change | Sq Ft Price |
|---|---|---|---|---|
| 05/13/2024 05/13/24 | Sold | $475,000 | -3.0% | $363 / Sq Ft |
| 04/15/2024 04/15/24 | Pending | -- | -- | -- |
| 04/15/2024 04/15/24 | Price Changed | $489,900 | 0.0% | $374 / Sq Ft |
| 04/15/2024 04/15/24 | For Sale | $489,900 | -1.6% | $374 / Sq Ft |
| 04/13/2024 04/13/24 | Price Changed | $498,000 | +123.3% | $380 / Sq Ft |
| 02/11/2014 02/11/14 | Sold | $223,000 | -0.9% | $170 / Sq Ft |
| 01/01/2014 01/01/14 | Pending | -- | -- | -- |
| 12/27/2013 12/27/13 | For Sale | $225,000 | -- | $172 / Sq Ft |
Tax History Compared to Growth
Tax History
| Year | Tax Paid | Tax Assessment Tax Assessment Total Assessment is a certain percentage of the fair market value that is determined by local assessors to be the total taxable value of land and additions on the property. | Land | Improvement |
|---|---|---|---|---|
| 2025 | $1,732 | $20,526 | -- | -- |
| 2024 | $1,692 | $19,548 | -- | -- |
| 2023 | $1,692 | $31,110 | $6,220 | $24,890 |
| 2022 | $1,677 | $23,700 | $4,740 | $18,960 |
| 2021 | $1,704 | $22,310 | $4,460 | $17,850 |
| 2020 | $1,646 | $21,010 | $4,200 | $16,810 |
| 2019 | $1,653 | $19,780 | $3,950 | $15,830 |
| 2018 | $1,593 | $17,770 | $3,550 | $14,220 |
| 2017 | $1,521 | $16,700 | $3,340 | $13,360 |
| 2016 | $1,497 | $16,220 | $3,240 | $12,980 |
| 2015 | $1,389 | $14,720 | $2,940 | $11,780 |
Agents Affiliated with this Home
-
Michael Hurley

Seller's Agent in 2024
Michael Hurley
Berkshire Hathaway HomeServices Arizona Properties
(480) 650-7804
3 in this area
44 Total Sales
-
Ryan Marshall

Buyer's Agent in 2024
Ryan Marshall
HomeSmart
(480) 310-0488
2 in this area
9 Total Sales
-
J
Seller's Agent in 2014
Joseph Cabalar
HomeSmart
-
J
Buyer's Agent in 2014
James Carpenter
HomeSmart
Map
Source: Arizona Regional Multiple Listing Service (ARMLS)
MLS Number: 6688267
APN: 213-12-179
- 20221 N 31st St
- 3150 E Beardsley Rd Unit 1023
- 3150 E Beardsley Rd Unit 1105
- 3117 E Escuda Rd
- 2920 E Mohawk Ln Unit 111
- 3244 E Hononegh Dr
- 3041 E Wahalla Ln
- 3305 E Hononegh Dr
- 20218 N 33rd Place
- 3339 E Tonopah Dr
- 2821 E Pontiac Dr
- 2923 E Wahalla Ln
- 20219 N 33rd Place
- 20419 N 34th St
- 3353 E Blackhawk Dr
- 19802 N 32nd St Unit 65
- 19802 N 32nd St Unit 85
- 19802 N 32nd St Unit 33
- 19802 N 32nd St Unit 84
- 19802 N 32nd St Unit 56
- 20419 N 30th Way
- 20423 N 30th Way
- 20415 N 30th Way
- 20413 N 30th Way
- 20422 N 31st St
- 20416 N 31st St
- 20426 N 31st St
- 20409 N 30th Way
- 20412 N 31st St
- 20418 N 30th Way
- 20414 N 30th Way
- 20420 N 30th Way
- 20410 N 31st St
- 20405 N 30th Way
- 20412 N 30th Way
- 20408 N 30th Way
- 20404 N 30th Way
- 20417 N 30th Place
- 20425 N 31st St
- 20421 N 31st St
