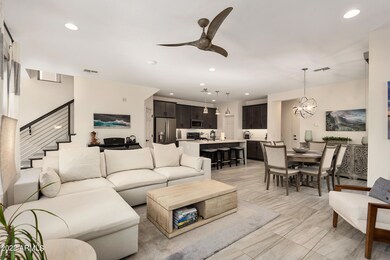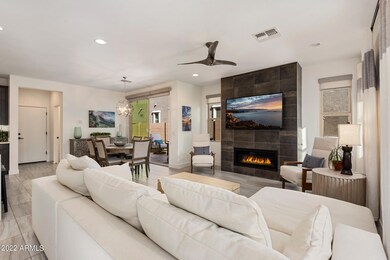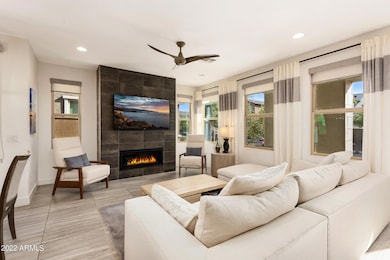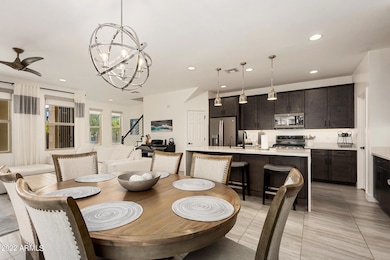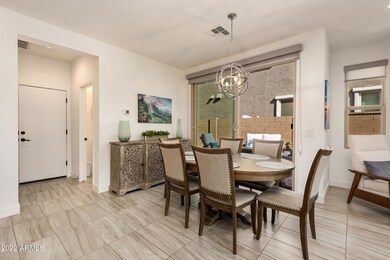
2042 W Desert Hollow Dr Phoenix, AZ 85085
Norterra NeighborhoodHighlights
- Heated Pool
- Clubhouse
- Main Floor Primary Bedroom
- Union Park School Rated A
- Contemporary Architecture
- Tennis Courts
About This Home
As of February 2022Incredible Home in the Union Park Subdivision of Norterra. Contemporary Style home, with Plank Style Flooring Downstairs. Kitchen Island with Quartz Waterfall counter Tops. 40'' Cabinets. Drop Down pendant lights over kitchen Island. Undermounted Graphite Sink with RO System. Built in Microwave over Gas Stove & Range. Walk in Pantry. Half a Bathroom downstairs. Under mounted LED lighting on kitchen Cabinets. Gas Fireplace in Great Room. Refrigerator. Inside Laundry with Gas hook up only. Master Bedroom has a Super shower with Dual Heads, one is a rain Head. Dual Sinks, two walk in Closets, recessed can lights. Travertine Pavers in the back Yard, with Synthetic Grass. Garage has Built in Cabinets Electric opener and key Pad, storage Racks,
Last Agent to Sell the Property
RE/MAX Professionals License #SA115755000 Listed on: 01/13/2022

Co-Listed By
Janet DeLong
RE/MAX Professionals License #SA549845000
Home Details
Home Type
- Single Family
Est. Annual Taxes
- $2,078
Year Built
- Built in 2019
Lot Details
- 3,600 Sq Ft Lot
- Block Wall Fence
- Artificial Turf
- Front Yard Sprinklers
Parking
- 2 Car Garage
- Side or Rear Entrance to Parking
- Garage Door Opener
Home Design
- Contemporary Architecture
- Wood Frame Construction
- Tile Roof
- Stucco
Interior Spaces
- 1,940 Sq Ft Home
- 2-Story Property
- Ceiling Fan
- Gas Fireplace
- Double Pane Windows
- Low Emissivity Windows
- Vinyl Clad Windows
- Family Room with Fireplace
Kitchen
- Eat-In Kitchen
- Gas Cooktop
- Built-In Microwave
- Kitchen Island
Flooring
- Carpet
- Tile
Bedrooms and Bathrooms
- 3 Bedrooms
- Primary Bedroom on Main
- Walk-In Closet
- 2.5 Bathrooms
- Dual Vanity Sinks in Primary Bathroom
Laundry
- Laundry on upper level
- Washer and Dryer Hookup
Outdoor Features
- Heated Pool
- Patio
Schools
- Esperanza Elementary School - 85009
- Deer Valley Middle School
- Barry Goldwater High School
Utilities
- Refrigerated Cooling System
- Heating System Uses Natural Gas
- Water Filtration System
- High Speed Internet
- Cable TV Available
Listing and Financial Details
- Tax Lot 286
- Assessor Parcel Number 210-04-306
Community Details
Overview
- Property has a Home Owners Association
- Ccmc Association, Phone Number (480) 921-7500
- Built by Ashton Woods
- Norterra Pud Phase 1 Subdivision, Ridgeline Floorplan
Amenities
- Clubhouse
- Theater or Screening Room
- Recreation Room
Recreation
- Tennis Courts
- Community Playground
- Heated Community Pool
- Bike Trail
Ownership History
Purchase Details
Home Financials for this Owner
Home Financials are based on the most recent Mortgage that was taken out on this home.Purchase Details
Home Financials for this Owner
Home Financials are based on the most recent Mortgage that was taken out on this home.Similar Homes in the area
Home Values in the Area
Average Home Value in this Area
Purchase History
| Date | Type | Sale Price | Title Company |
|---|---|---|---|
| Warranty Deed | $635,000 | Lawyers Title | |
| Special Warranty Deed | $385,409 | First American Title Ins Co |
Mortgage History
| Date | Status | Loan Amount | Loan Type |
|---|---|---|---|
| Open | $381,000 | New Conventional | |
| Previous Owner | $266,000 | New Conventional |
Property History
| Date | Event | Price | Change | Sq Ft Price |
|---|---|---|---|---|
| 04/01/2022 04/01/22 | Rented | $3,495 | 0.0% | -- |
| 03/09/2022 03/09/22 | Under Contract | -- | -- | -- |
| 03/03/2022 03/03/22 | For Rent | $3,495 | 0.0% | -- |
| 02/25/2022 02/25/22 | Sold | $635,000 | +5.8% | $327 / Sq Ft |
| 01/18/2022 01/18/22 | Pending | -- | -- | -- |
| 01/12/2022 01/12/22 | For Sale | $600,000 | -- | $309 / Sq Ft |
Tax History Compared to Growth
Tax History
| Year | Tax Paid | Tax Assessment Tax Assessment Total Assessment is a certain percentage of the fair market value that is determined by local assessors to be the total taxable value of land and additions on the property. | Land | Improvement |
|---|---|---|---|---|
| 2025 | $2,472 | $24,417 | -- | -- |
| 2024 | $2,433 | $23,254 | -- | -- |
| 2023 | $2,433 | $43,960 | $8,790 | $35,170 |
| 2022 | $2,351 | $34,010 | $6,800 | $27,210 |
| 2021 | $2,078 | $29,260 | $5,850 | $23,410 |
| 2020 | $2,040 | $27,330 | $5,460 | $21,870 |
| 2019 | $421 | $5,460 | $5,460 | $0 |
Agents Affiliated with this Home
-
Kimberly Gent
K
Seller's Agent in 2022
Kimberly Gent
Valentine Team, LLC
(602) 866-0150
-
Steven Padilla

Seller's Agent in 2022
Steven Padilla
RE/MAX
(602) 696-8044
2 in this area
126 Total Sales
-
Karen Whall
K
Seller Co-Listing Agent in 2022
Karen Whall
Valentine Team, LLC
(602) 377-7523
1 Total Sale
-
J
Seller Co-Listing Agent in 2022
Janet DeLong
RE/MAX
-
Sylvia Hamilton

Buyer's Agent in 2022
Sylvia Hamilton
eXp Realty
(623) 810-4103
66 Total Sales
-
Rick Elton

Buyer's Agent in 2022
Rick Elton
Arizona Best Real Estate
(602) 818-7141
1 in this area
79 Total Sales
Map
Source: Arizona Regional Multiple Listing Service (ARMLS)
MLS Number: 6341499
APN: 210-04-306
- 2024 W Trotter Trail
- 2010 W Union Park Dr
- 2013 W El Cortez Trail
- 2056 W El Cortez Trail
- 2022 W Rowell Rd
- 2010 W Rowel Rd
- 1952 W Rowel Rd
- 2018 W Rowel Rd
- 1972 W Rowel Rd
- 2014 W Rowel Rd
- 1964 W Rowel Rd
- 1948 W Rowel Rd
- 1956 W Rowel Rd
- 2038 W Union Park Dr
- 1932 W Rowel Rd
- 1963 W Desert Hollow Dr
- 1953 W Kinfield Trail
- 25339 N 19th Ln
- 25311 N 19th Ln
- 25549 N 21st Ave

