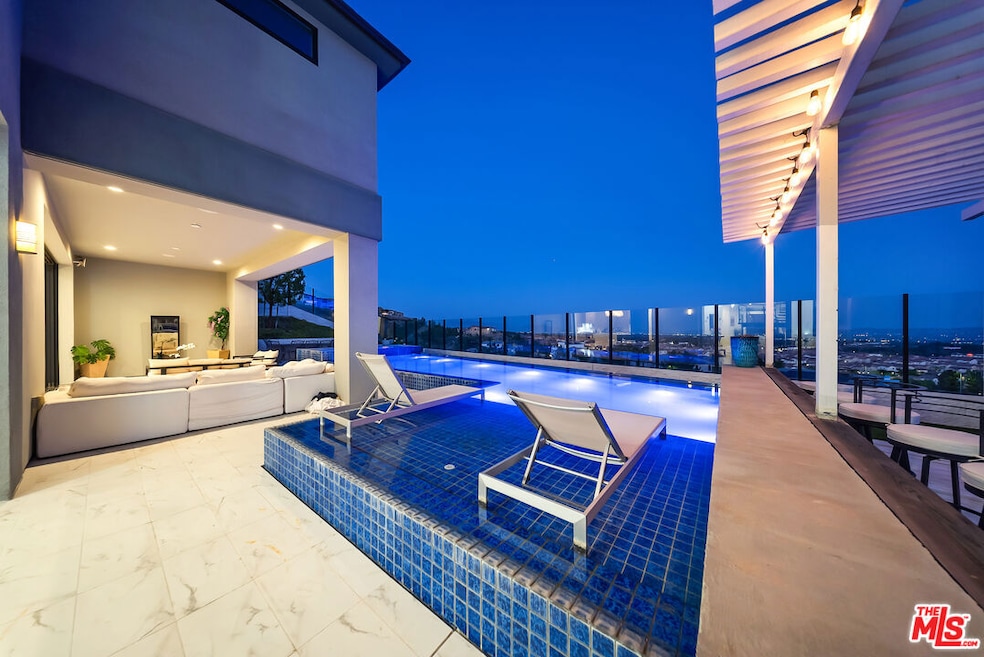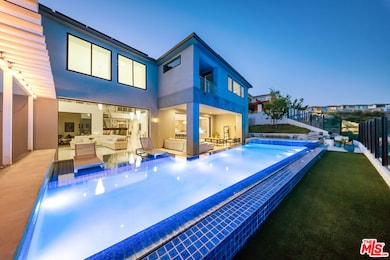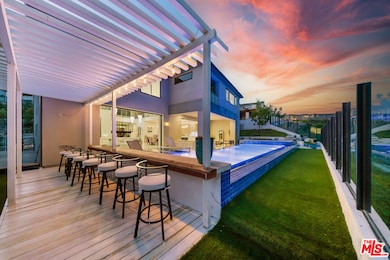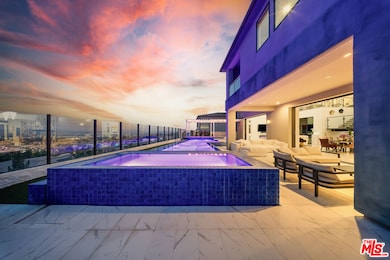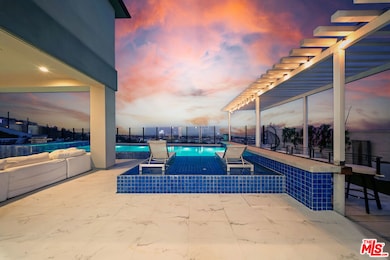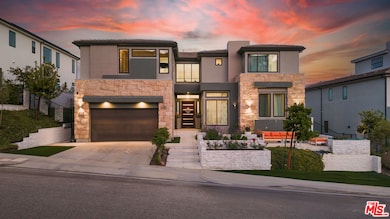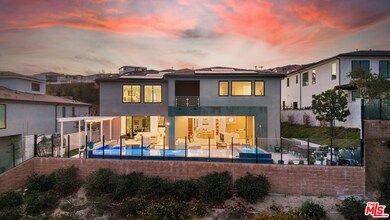20422 W Birmingham Way Los Angeles, CA 91326
Porter Ranch NeighborhoodHighlights
- 24-Hour Security
- Home Theater
- Solar Heated In Ground Pool
- Porter Ranch Community Rated A-
- New Construction
- Solar Power System
About This Home
Experience Luxury Living in the Heart of Porter Ranch. Nestled behind the gates of one of the Valley's most coveted guard-gated communities, this WESTCLIFFE Cascades Collection home offers a rare opportunity to live in luxury with unmatched panoramic views of Los Angeles. Step inside through a sleek modern entry and take in the open-concept design, where clean sightlines draw your attention south toward truly spectacular VIEWS! A soaring 23-foot ceiling fills the space with natural light, highlighting elegant designer chandeliers that serve as stunning focal points throughout. The entertainer's wet bar, featuring luxe glass countertops, leads seamlessly into the chef-inspired kitchen complete with high-end stainless steel Jenn-Air appliances, open seating, and a spacious dining area. Indoor/outdoor living takes center stage with expansive patio seating, ideal for hosting unforgettable gatherings against the backdrop of the city skyline. Enjoy a waterfall-edge pool, spa, outdoor BBQ area, and bar-top seating perfect for al fresco dining under the stars. Inside, the first level also features a private office, guest bedroom with en suite bath, and a state-of-the-art theater/media room. Smart home features, including two Tesla solar batteries, provide convenience and significantly reduced utility costs, eco-bee temperature control system, and smart wifi control. Upstairs, the spacious loft connects three additional bedrooms and a breathtaking primary suite, complete with sweeping views, a private terrace, spa-style bath with dual vanities, oversized glass-enclosed shower, and a custom walk-in closet. Located minutes from Sierra Canyon School, Whole Foods, the Vineyards at Porter Ranch, top-rated TK8 PRCS, AMC Theatres, and a brand-new 50-acre park. Optional designer furnishings may be included in lease.
Listing Agent
Christie's International Real Estate SoCal License #01456635 Listed on: 06/28/2025

Home Details
Home Type
- Single Family
Year Built
- Built in 2019 | New Construction
Lot Details
- 0.26 Acre Lot
- Property is zoned LARE
Parking
- 3 Car Attached Garage
- Driveway
- Gated Parking
Property Views
- Skyline
- Mountain
- Hills
- Valley
- Pool
Home Design
- Modern Architecture
Interior Spaces
- 4,932 Sq Ft Home
- 2-Story Property
- Built-In Features
- Bar
- Double Pane Windows
- Formal Entry
- Great Room with Fireplace
- Family Room
- Living Room with Fireplace
- Formal Dining Room
- Home Theater
- Home Office
- Loft
- Bonus Room
- Utility Room
- Alarm System
Kitchen
- Breakfast Area or Nook
- Oven or Range
- Microwave
- Freezer
- Ice Maker
- Dishwasher
- Kitchen Island
- Trash Compactor
- Disposal
Flooring
- Carpet
- Stone
Bedrooms and Bathrooms
- 5 Bedrooms
- Retreat
- Walk-In Closet
- 5 Full Bathrooms
Laundry
- Laundry Room
- Laundry on upper level
- Dryer
- Washer
Eco-Friendly Details
- Solar Power System
- Solar Water Heater
Pool
- Solar Heated In Ground Pool
- Fiberglass Pool
- Gas Heated Pool
- Waterfall Pool Feature
Outdoor Features
- Open Patio
Utilities
- Zoned Heating and Cooling
- Tankless Water Heater
Listing and Financial Details
- Security Deposit $22,000
- Tenant pays for cable TV, electricity, gas, insurance, trash collection, water
- Rent includes gardener, pool
- 12 Month Lease Term
- Assessor Parcel Number 2701-093-044
Community Details
Pet Policy
- Call for details about the types of pets allowed
Additional Features
- Association fees include security
- Meeting Room
- 24-Hour Security
Map
Property History
| Date | Event | Price | List to Sale | Price per Sq Ft | Prior Sale |
|---|---|---|---|---|---|
| 08/30/2025 08/30/25 | Price Changed | $19,950 | -9.3% | $4 / Sq Ft | |
| 06/28/2025 06/28/25 | For Rent | $22,000 | 0.0% | -- | |
| 07/31/2020 07/31/20 | Sold | $1,939,995 | -3.7% | $415 / Sq Ft | View Prior Sale |
| 06/28/2020 06/28/20 | Pending | -- | -- | -- | |
| 04/23/2020 04/23/20 | Price Changed | $2,014,860 | +0.5% | $431 / Sq Ft | |
| 03/09/2020 03/09/20 | Price Changed | $2,004,824 | -1.2% | $429 / Sq Ft | |
| 02/28/2020 02/28/20 | Price Changed | $2,028,720 | +1.4% | $434 / Sq Ft | |
| 01/16/2020 01/16/20 | For Sale | $1,999,995 | -- | $428 / Sq Ft |
Source: The MLS
MLS Number: 25558653
APN: 2701-093-044
- 20340 W Aberdeen Ln
- 20431 W Windsor Ln
- 11522 Cararra Ln
- 8539 N Corbin Ave
- 20262 Pienza Ln
- 20354 Marlow Ln
- 20162 W Cromwell Way
- 20211 Liverpool Way
- 11735 N Manchester Way
- 11734 Manchester Way
- 20120 Jubilee Way
- 11770 Hillsborough Ln
- 20043 Mersey Ln
- 11782 Hillsborough Ln
- 20452 W Esmerelda Ln
- 12000 Mirabel Way
- 20150 Galway Ln
- 20133 Galway Ln
- 11929 Ricasoli Way
- 11253 Paseo Lomaso
- 20448 Liverpool Way
- 20312 Willoughby Ln
- 20306 Willoughby Ln
- 20310 Sorrento Ln
- 20244 Albion Way
- 20455 Sorrento Ln
- 20824 Daosta Way
- 20120 Jubilee Way
- 11752 Hillsborough Ln
- 11770 Hillsborough Ln
- 20138 Marlow Ln
- 11415 Porter Ranch Dr
- 11548 Santini Ln
- 11401-11405 Porter Ranch Dr
- 20806 Lugano Way
- 11774 Oakhurst Way
- 19812 Beringer Place
- 19803 Beringer Place
- 20534 Edgewood Ct
- 20580 Edgewood Ct
