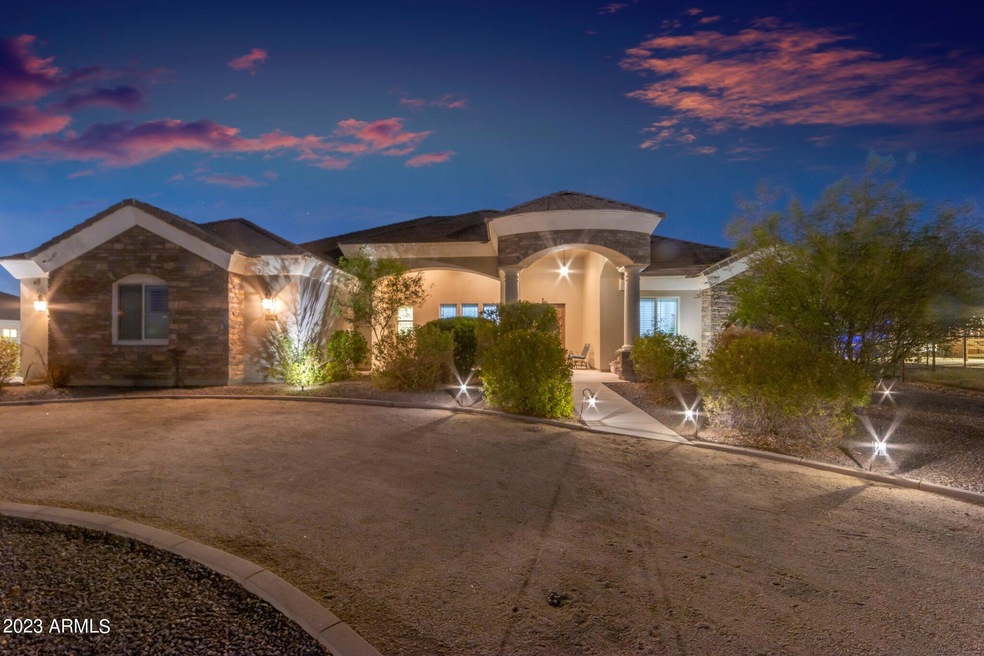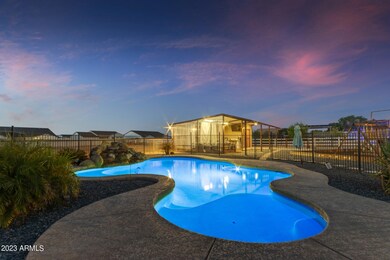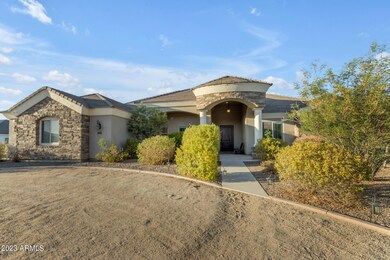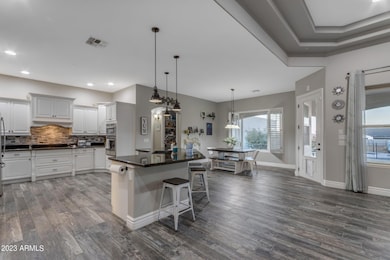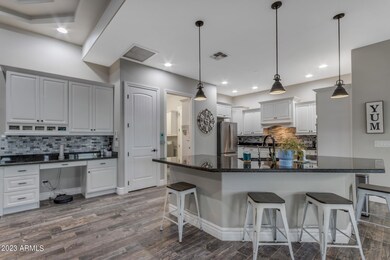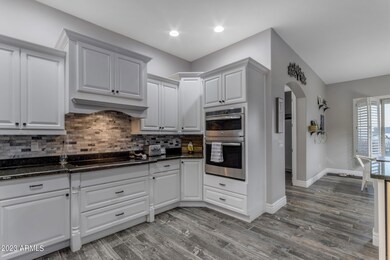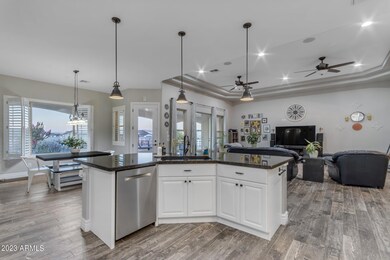
20426 E Excelsior Ct Queen Creek, AZ 85142
Estimated Value: $1,011,000 - $1,326,788
Highlights
- Equestrian Center
- Private Pool
- Solar Power System
- Queen Creek Elementary School Rated A-
- RV Garage
- 1.05 Acre Lot
About This Home
As of November 2023Get ready to be impressed. Exquisite 3,000 sq ft home perched on a 1 acre lot, with owned solar, and views of the San Tan and Superstition mountains. Horse property potential, with close proximity to the Queen Creek Equestrian Center. A yard to entertain, boasting a 5-year young pool and built-in-barbeque. Spoil yourself with the insulated 30x50 RV Garage with 200Amp service! And that's just the exterior. Upon entrance, you are greeted with a kitchen made for a chef, flowing layout, 5 bedrooms, one of which is currently serving as the perfect home office, master suite with walk-in closet, soaking tub, and double vanities. Make this masterpiece your own.
Last Agent to Sell the Property
Keller Williams Integrity First License #SA565143000 Listed on: 10/05/2023

Home Details
Home Type
- Single Family
Est. Annual Taxes
- $4,149
Year Built
- Built in 2016
Lot Details
- 1.05 Acre Lot
- Cul-De-Sac
- Desert faces the front and back of the property
- Wrought Iron Fence
- Wire Fence
- Misting System
- Front and Back Yard Sprinklers
- Sprinklers on Timer
- Grass Covered Lot
HOA Fees
- $15 Monthly HOA Fees
Parking
- 3 Car Detached Garage
- 6 Open Parking Spaces
- Garage ceiling height seven feet or more
- Side or Rear Entrance to Parking
- Garage Door Opener
- Circular Driveway
- RV Garage
Home Design
- Wood Frame Construction
- Spray Foam Insulation
- Concrete Roof
- Stone Exterior Construction
- Stucco
Interior Spaces
- 2,966 Sq Ft Home
- 1-Story Property
- Vaulted Ceiling
- Ceiling Fan
- Fireplace
- Double Pane Windows
- ENERGY STAR Qualified Windows with Low Emissivity
- Mountain Views
Kitchen
- Eat-In Kitchen
- Built-In Microwave
- Kitchen Island
Flooring
- Carpet
- Tile
Bedrooms and Bathrooms
- 5 Bedrooms
- Primary Bathroom is a Full Bathroom
- 3 Bathrooms
- Dual Vanity Sinks in Primary Bathroom
- Easy To Use Faucet Levers
- Low Flow Plumbing Fixtures
- Bathtub With Separate Shower Stall
Home Security
- Security System Owned
- Intercom
Accessible Home Design
- Accessible Kitchen
- Kitchen Appliances
- Low Kitchen Cabinetry
Eco-Friendly Details
- Solar Power System
Pool
- Private Pool
- Fence Around Pool
- Pool Pump
Outdoor Features
- Covered patio or porch
- Fire Pit
- Outdoor Storage
- Built-In Barbecue
- Playground
Schools
- Queen Creek Elementary School
- Newell Barney Middle School
- Queen Creek High School
Horse Facilities and Amenities
- Equestrian Center
- Horses Allowed On Property
- Horse Stalls
- Tack Room
- Arena
Utilities
- Zoned Heating and Cooling System
- Water Purifier
- Water Softener
- High Speed Internet
Listing and Financial Details
- Tax Lot 3
- Assessor Parcel Number 304-91-575
Community Details
Overview
- Association fees include street maintenance
- Citrus Coves HOA, Phone Number (480) 721-6661
- Built by Better Choice Homes
- Citrus Coves Subdivision
Recreation
- Horse Trails
- Bike Trail
Ownership History
Purchase Details
Home Financials for this Owner
Home Financials are based on the most recent Mortgage that was taken out on this home.Purchase Details
Home Financials for this Owner
Home Financials are based on the most recent Mortgage that was taken out on this home.Purchase Details
Home Financials for this Owner
Home Financials are based on the most recent Mortgage that was taken out on this home.Purchase Details
Home Financials for this Owner
Home Financials are based on the most recent Mortgage that was taken out on this home.Purchase Details
Home Financials for this Owner
Home Financials are based on the most recent Mortgage that was taken out on this home.Purchase Details
Home Financials for this Owner
Home Financials are based on the most recent Mortgage that was taken out on this home.Purchase Details
Purchase Details
Similar Homes in Queen Creek, AZ
Home Values in the Area
Average Home Value in this Area
Purchase History
| Date | Buyer | Sale Price | Title Company |
|---|---|---|---|
| Romero Joseph A | $1,075,000 | Fidelity National Title Agency | |
| Jones Christopher S | -- | Fidelity Natl Ttl Agcy Inc | |
| Jones Christopher | $565,000 | Grand Canyon Title Agency | |
| Knight William | $450,000 | Equity Title Agency Inc | |
| Knight William | -- | Equity Title Agency Inc | |
| Knight William | -- | Equity Title Agency Inc | |
| Brad Young Pllc | $87,000 | Equity Title Agency Inc | |
| Smith Richard D | $145,000 | Capital Title Agency Inc |
Mortgage History
| Date | Status | Borrower | Loan Amount |
|---|---|---|---|
| Open | Romero Joseph A | $100,000 | |
| Closed | Romero Joseph A | $100,000 | |
| Open | Romero Joseph A | $860,000 | |
| Closed | Romero Joseph A | $107,500 | |
| Previous Owner | Jones Christopher S | $479,075 | |
| Previous Owner | Jones Christopher S | $481,000 | |
| Previous Owner | Jones Christopher | $475,500 | |
| Previous Owner | Jones Christopher | $480,250 | |
| Previous Owner | Knight William | $405,000 | |
| Previous Owner | Brad Young Pllc | $361,142 |
Property History
| Date | Event | Price | Change | Sq Ft Price |
|---|---|---|---|---|
| 11/16/2023 11/16/23 | Sold | $1,075,000 | -6.5% | $362 / Sq Ft |
| 10/05/2023 10/05/23 | For Sale | $1,150,000 | +103.5% | $388 / Sq Ft |
| 12/13/2017 12/13/17 | Sold | $565,000 | 0.0% | $188 / Sq Ft |
| 10/01/2017 10/01/17 | For Sale | $565,000 | -- | $188 / Sq Ft |
Tax History Compared to Growth
Tax History
| Year | Tax Paid | Tax Assessment Tax Assessment Total Assessment is a certain percentage of the fair market value that is determined by local assessors to be the total taxable value of land and additions on the property. | Land | Improvement |
|---|---|---|---|---|
| 2025 | $4,405 | $44,645 | -- | -- |
| 2024 | $4,436 | $42,519 | -- | -- |
| 2023 | $4,436 | $88,160 | $17,630 | $70,530 |
| 2022 | $4,149 | $69,820 | $13,960 | $55,860 |
| 2021 | $4,195 | $53,810 | $10,760 | $43,050 |
| 2020 | $4,147 | $50,330 | $10,060 | $40,270 |
| 2019 | $3,979 | $46,270 | $9,250 | $37,020 |
| 2018 | $3,544 | $36,710 | $7,340 | $29,370 |
| 2017 | $3,363 | $35,860 | $7,170 | $28,690 |
| 2016 | $864 | $10,980 | $10,980 | $0 |
| 2015 | $802 | $8,224 | $8,224 | $0 |
Agents Affiliated with this Home
-
Heather Openshaw

Seller's Agent in 2023
Heather Openshaw
Keller Williams Integrity First
(520) 975-9187
28 in this area
574 Total Sales
-
Joshua Click

Seller Co-Listing Agent in 2023
Joshua Click
Keller Williams Integrity First
(480) 389-7029
2 in this area
90 Total Sales
-
Colleen Corrigan

Buyer's Agent in 2023
Colleen Corrigan
Russ Lyon Sotheby's International Realty
(602) 524-5654
2 in this area
52 Total Sales
-
David Arustamian

Buyer Co-Listing Agent in 2023
David Arustamian
Russ Lyon Sotheby's International Realty
(480) 331-0707
5 in this area
437 Total Sales
-
Tammy Knight

Seller's Agent in 2017
Tammy Knight
On Q Property Management
(480) 329-5688
69 Total Sales
Map
Source: Arizona Regional Multiple Listing Service (ARMLS)
MLS Number: 6613346
APN: 304-91-575
- 25454 S 204th Way
- 20475 E Indiana Ave
- 20647 E Pummelos Rd
- 20689 E Pummelos Rd
- 20656 E Marsh Rd
- 20698 E Marsh Rd
- 20756 E Indiana Ave
- 20811 E Excelsior Ave
- 25723 S Hawes Rd
- 20628 E Natalie Way
- 20715 E Watford Dr
- 20323 E Happy Rd
- 20247 E Happy Rd
- 24905 S 206th Place
- 20918 E Orchard Ln
- 20000 E Riggs Rd
- 20000 E Riggs Rd Unit K
- 20000 E Riggs Rd Unit L
- 20000 E Riggs Rd Unit M
- 00 E Watford Dr
- 20426 E Excelsior Ct Unit 3
- 20426 E Excelsior Ct
- 20418 E Excelsior Ct
- 20434 E Excelsior Ct
- 20510 E Excelsior Ct
- 20431 E Excelsior Ct
- 20421 E Excelsior Ct Unit 16
- 20421 E Excelsior Ct
- 20410 E Excelsior Ct Unit 5
- 20410 E Excelsior Ct
- 20465 E Pummelos Rd
- 20479 E Pummelos Rd
- 20411 E Excelsior Ct
- 20493 E Pummelos Rd
- 20511 E Excelsior Ct
- 20500 E Mews Rd Unit 974
- 20518 E Excelsior Ct
- 20507 E Pummelos Rd
- 20438 E Twilight Dr
- 25607 S 203rd Place
