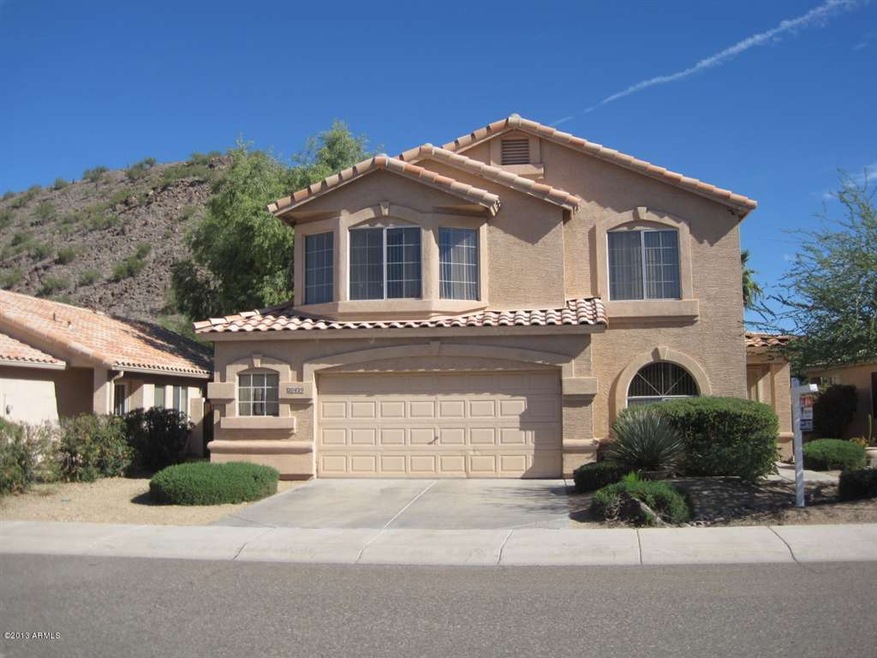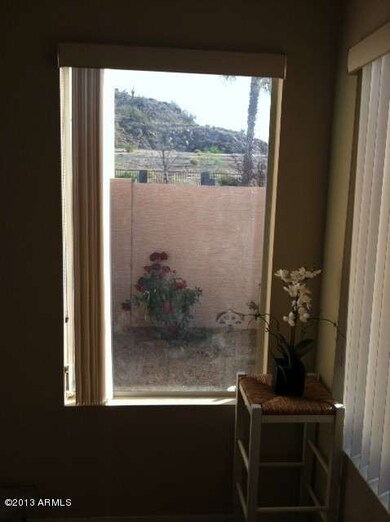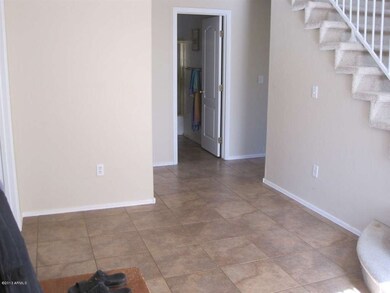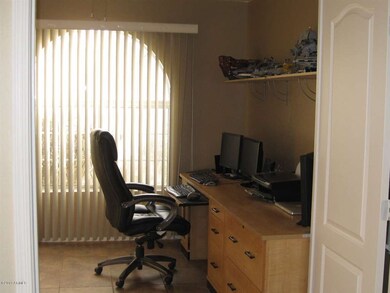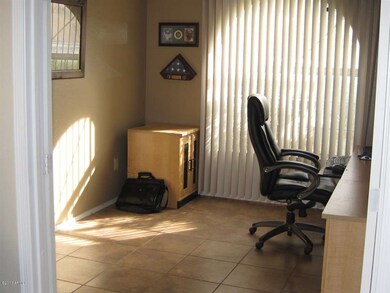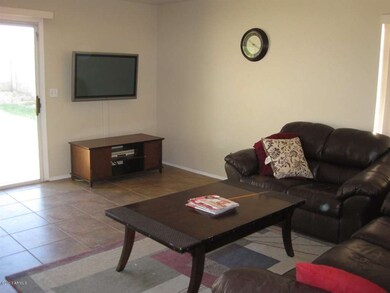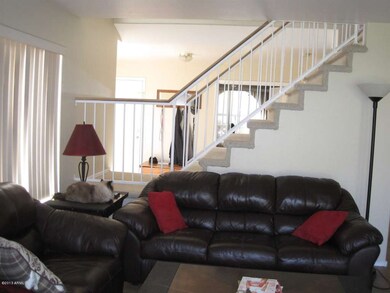
20429 N 17th Way Phoenix, AZ 85024
Desert View NeighborhoodHighlights
- Mountain View
- Eat-In Kitchen
- Walk-In Closet
- Boulder Creek Elementary School Rated A
- Dual Vanity Sinks in Primary Bathroom
- Tile Flooring
About This Home
As of August 2016BACK ON MARKET - Buyers failed to perform. Location, Location! Great family home. Feels soooo much bigger. Den and full bath on first floor, 4 bedrooms and HUGE loft upstairs. Main floor has great room adjoining large kitchen with eating area and is all tiled. Kitchen has pantry and lots of storage space. Lots of gorgeous wood laminate floors upstairs. Outside back to mountain preserve and has grass. Dog run on north side of house. A/C unit was replaced within last year or so and numerous other upgrades by current owners!
Last Agent to Sell the Property
Realty ONE Group License #SA035980000 Listed on: 04/03/2013
Home Details
Home Type
- Single Family
Est. Annual Taxes
- $1,734
Year Built
- Built in 1995
Lot Details
- 5,508 Sq Ft Lot
- Desert faces the front of the property
- Wrought Iron Fence
- Grass Covered Lot
Parking
- 2 Car Garage
Home Design
- Wood Frame Construction
- Tile Roof
- Stucco
Interior Spaces
- 2,248 Sq Ft Home
- 2-Story Property
- Mountain Views
- Laundry in unit
Kitchen
- Eat-In Kitchen
- Dishwasher
Flooring
- Carpet
- Laminate
- Tile
Bedrooms and Bathrooms
- 4 Bedrooms
- Walk-In Closet
- Primary Bathroom is a Full Bathroom
- 3 Bathrooms
- Dual Vanity Sinks in Primary Bathroom
- Bathtub With Separate Shower Stall
Schools
- Mountain Trail Middle School
- Pinnacle High School
Utilities
- Refrigerated Cooling System
- Heating System Uses Natural Gas
Community Details
- Property has a Home Owners Association
- Scarlett Canyon HOA, Phone Number (623) 298-5971
- Built by Trend
- Scarlett Canyon Subdivision
Listing and Financial Details
- Tax Lot 283
- Assessor Parcel Number 213-05-290
Ownership History
Purchase Details
Home Financials for this Owner
Home Financials are based on the most recent Mortgage that was taken out on this home.Purchase Details
Home Financials for this Owner
Home Financials are based on the most recent Mortgage that was taken out on this home.Purchase Details
Home Financials for this Owner
Home Financials are based on the most recent Mortgage that was taken out on this home.Purchase Details
Home Financials for this Owner
Home Financials are based on the most recent Mortgage that was taken out on this home.Purchase Details
Home Financials for this Owner
Home Financials are based on the most recent Mortgage that was taken out on this home.Similar Homes in Phoenix, AZ
Home Values in the Area
Average Home Value in this Area
Purchase History
| Date | Type | Sale Price | Title Company |
|---|---|---|---|
| Warranty Deed | $319,500 | Old Republic Title Agency | |
| Cash Sale Deed | $265,000 | Grand Canyon Title Agency In | |
| Warranty Deed | $200,000 | Security Title Agency | |
| Warranty Deed | $147,500 | First American Title | |
| Joint Tenancy Deed | $147,211 | Chicago Title Insurance Co |
Mortgage History
| Date | Status | Loan Amount | Loan Type |
|---|---|---|---|
| Open | $276,000 | New Conventional | |
| Closed | $287,550 | New Conventional | |
| Previous Owner | $174,000 | New Conventional | |
| Previous Owner | $204,000 | VA | |
| Previous Owner | $161,000 | New Conventional | |
| Previous Owner | $139,850 | New Conventional |
Property History
| Date | Event | Price | Change | Sq Ft Price |
|---|---|---|---|---|
| 08/04/2016 08/04/16 | Sold | $319,500 | -1.7% | $142 / Sq Ft |
| 06/01/2016 06/01/16 | For Sale | $324,900 | +22.6% | $145 / Sq Ft |
| 05/02/2013 05/02/13 | Sold | $265,000 | -14.5% | $118 / Sq Ft |
| 04/19/2013 04/19/13 | Pending | -- | -- | -- |
| 04/03/2013 04/03/13 | For Sale | $310,000 | -- | $138 / Sq Ft |
Tax History Compared to Growth
Tax History
| Year | Tax Paid | Tax Assessment Tax Assessment Total Assessment is a certain percentage of the fair market value that is determined by local assessors to be the total taxable value of land and additions on the property. | Land | Improvement |
|---|---|---|---|---|
| 2025 | $2,619 | $31,043 | -- | -- |
| 2024 | $2,559 | $29,564 | -- | -- |
| 2023 | $2,559 | $42,160 | $8,430 | $33,730 |
| 2022 | $2,536 | $32,520 | $6,500 | $26,020 |
| 2021 | $2,577 | $30,720 | $6,140 | $24,580 |
| 2020 | $2,489 | $28,700 | $5,740 | $22,960 |
| 2019 | $2,500 | $27,850 | $5,570 | $22,280 |
| 2018 | $2,409 | $26,670 | $5,330 | $21,340 |
| 2017 | $2,301 | $24,660 | $4,930 | $19,730 |
| 2016 | $2,264 | $23,720 | $4,740 | $18,980 |
| 2015 | $2,101 | $22,350 | $4,470 | $17,880 |
Agents Affiliated with this Home
-
T
Seller's Agent in 2016
Tim Carlson
Realty Executives
-
Paige Heavey

Buyer's Agent in 2016
Paige Heavey
eXp Realty
(602) 770-3311
1 in this area
85 Total Sales
-
N
Buyer's Agent in 2016
N Heavey
Coldwell Banker Success Realty
-
Debra Geisler
D
Seller's Agent in 2013
Debra Geisler
Realty One Group
(602) 370-0155
21 Total Sales
-
Cary Theall
C
Buyer's Agent in 2013
Cary Theall
DPR Realty
(602) 578-6296
11 Total Sales
Map
Source: Arizona Regional Multiple Listing Service (ARMLS)
MLS Number: 4914345
APN: 213-05-290
- 1701 E Yukon Dr
- 1637 E Runion Dr
- 1723 E Pontiac Dr
- 1623 E Runion Dr
- 20809 N 17th St
- 20038 N 21st St
- 2244 E Behrend Dr
- 2114 E Escuda Rd
- 19845 N 14th St
- 20031 N 22nd Place
- 1321 E Escuda Dr
- 1338 E Tonto Ln
- 2233 E Behrend Dr Unit 128
- 2233 E Behrend Dr Unit 17
- 2233 E Behrend Dr Unit 121
- 2233 E Behrend Dr Unit 203
- 2233 E Behrend Dr Unit 29
- 2233 E Behrend Dr Unit 162
- 2233 E Behrend Dr Unit 211
- 2233 E Behrend Dr Unit 61
