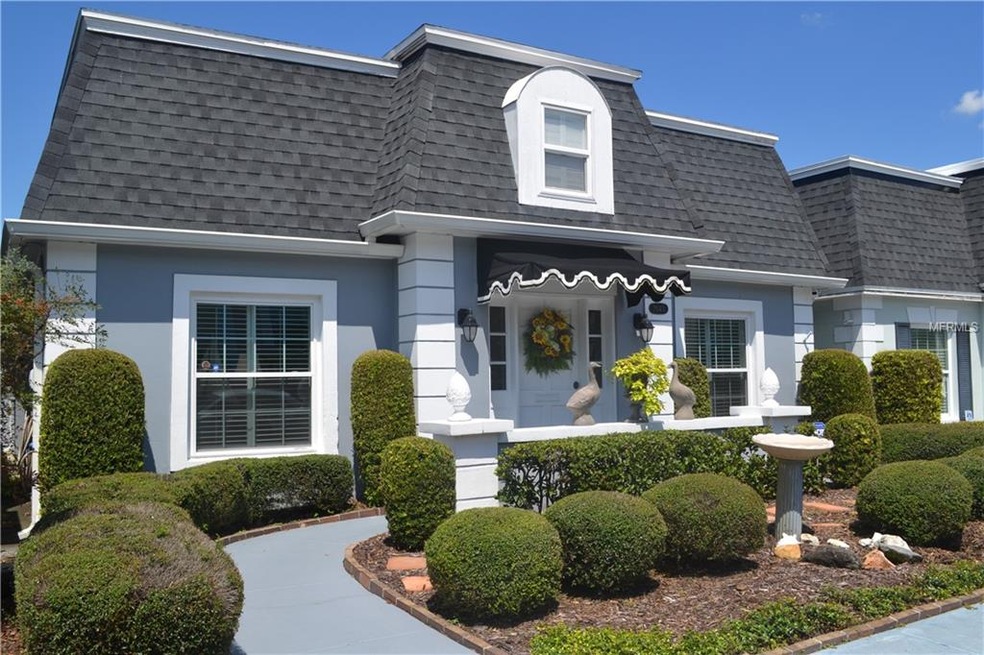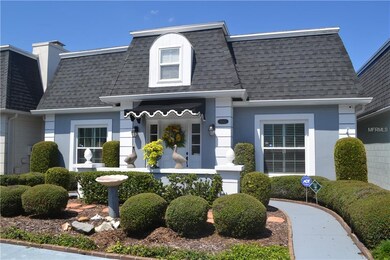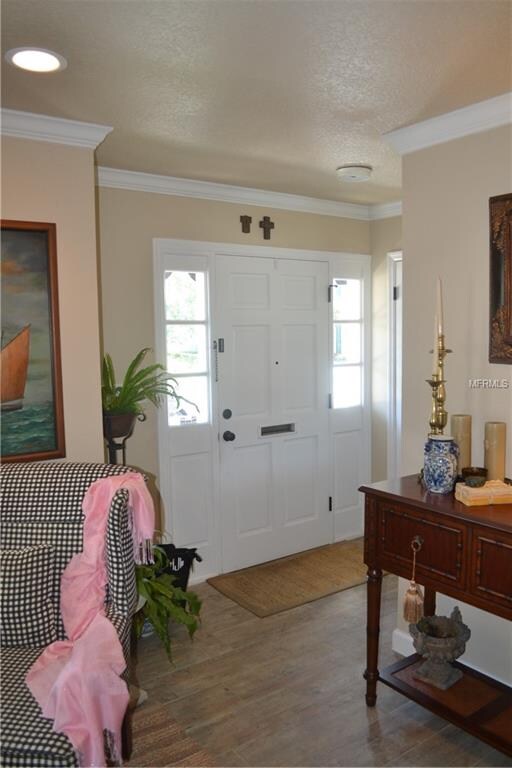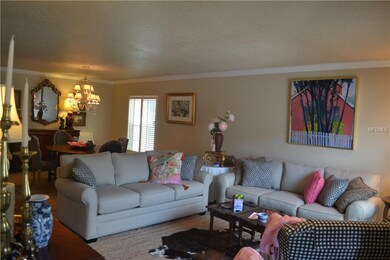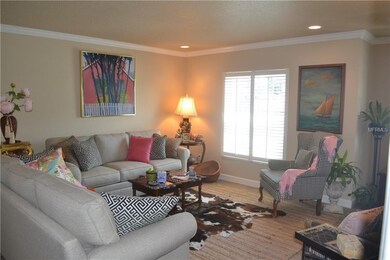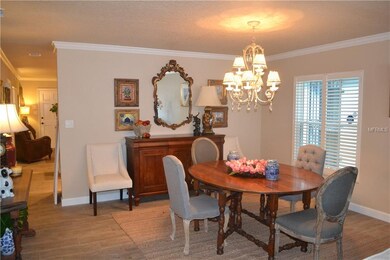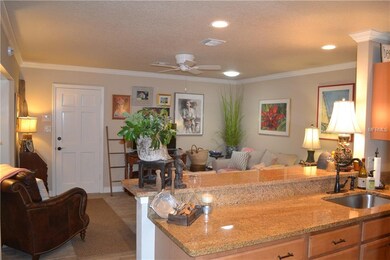
2043 S Countryside Cir Orlando, FL 32804
Spring Lake NeighborhoodEstimated Value: $489,000 - $648,000
Highlights
- French Provincial Architecture
- Stone Countertops
- Thermal Windows
- Sun or Florida Room
- Family Room Off Kitchen
- Shutters
About This Home
As of October 2018Your opportunity to own this turn-key property in College Park’s Country Club Townhouse Estates. This two bedroom, 2 bath detached villa offers nearly 1700 square feet of gracious living. From the street, you’ll notice the work done in 2017 – new paint, and thermal windows. As you enter the foyer, wood plank tile pulls you into the large living/dining space. Knock-down ceilings, crown molding, updated baseboards and plantation shutters grace the space and continue throughout the home. To your left, you’ll find the guest suite with attached bath featuring updated counters and lighting, privacy hall and plenty of storage. Just past the dining room, you’ll enter the kitchen/family room space. The updated kitchen features wood cabinetry, granite counters and stainless steel appliances. Across the breakfast bar you’ll find the family room. The master suite features plantation shutters, crown molding, a fully renovated master bath with large walk-in shower, granite counters, walk-in closet with custom closets and a linen closet. Off the family room, a light and bright sun room greets you and provides access to the charming private garden. What else? New A/C in 2017, Upgraded electrical panel, switches and outlets in 2017, ceiling fans, recessed lighting, garage door opener, irrigation system on timer. All this in a super convenient location.
Last Agent to Sell the Property
COLDWELL BANKER RESIDENTIAL RE License #694890 Listed on: 09/14/2018

Home Details
Home Type
- Single Family
Est. Annual Taxes
- $1,582
Year Built
- Built in 1971
Lot Details
- 3,438 Sq Ft Lot
- Property fronts a private road
- South Facing Home
- Level Lot
- Irrigation
- Property is zoned R-3B
HOA Fees
- $70 Monthly HOA Fees
Parking
- 2 Car Attached Garage
- Oversized Parking
- Alley Access
- Garage Door Opener
- Open Parking
Home Design
- French Provincial Architecture
- Planned Development
- Shingle Roof
- Membrane Roofing
- Block Exterior
- Stucco
Interior Spaces
- 1,672 Sq Ft Home
- 1-Story Property
- Crown Molding
- Ceiling Fan
- Thermal Windows
- Shutters
- Family Room Off Kitchen
- Combination Dining and Living Room
- Sun or Florida Room
- Ceramic Tile Flooring
- Crawl Space
Kitchen
- Range
- Microwave
- Dishwasher
- Stone Countertops
- Solid Wood Cabinet
- Disposal
Bedrooms and Bathrooms
- 2 Bedrooms
- Split Bedroom Floorplan
- Walk-In Closet
- 2 Full Bathrooms
Laundry
- Laundry in Garage
- Dryer
- Washer
Home Security
- Security System Owned
- Fire and Smoke Detector
Outdoor Features
- Enclosed patio or porch
- Rain Gutters
Schools
- Lake Silver Elementary School
- College Park Middle School
- Edgewater High School
Utilities
- Central Heating and Cooling System
- Thermostat
- Underground Utilities
- High Speed Internet
- Cable TV Available
Additional Features
- Energy-Efficient Windows
- City Lot
Listing and Financial Details
- Down Payment Assistance Available
- Visit Down Payment Resource Website
- Tax Lot 2
- Assessor Parcel Number 22-22-29-1794-00-022
Community Details
Overview
- Association fees include private road, security
- Country Club Twnhs Estates Subdivision
- The community has rules related to deed restrictions
Security
- Security Service
Ownership History
Purchase Details
Purchase Details
Home Financials for this Owner
Home Financials are based on the most recent Mortgage that was taken out on this home.Purchase Details
Home Financials for this Owner
Home Financials are based on the most recent Mortgage that was taken out on this home.Purchase Details
Home Financials for this Owner
Home Financials are based on the most recent Mortgage that was taken out on this home.Purchase Details
Purchase Details
Similar Homes in Orlando, FL
Home Values in the Area
Average Home Value in this Area
Purchase History
| Date | Buyer | Sale Price | Title Company |
|---|---|---|---|
| Johnson Ronnie Allen | $100 | -- | |
| Parrish Phillip | $390,000 | -- | |
| Johnson Ronnie Allen | $300,000 | Attorney | |
| Jacob Mary Way | $259,000 | Saint Lawrence Title Inc | |
| Sweeny Bruce J | -- | Attorney | |
| Edgar H Sweeny Revocable Living Trust | -- | None Available |
Mortgage History
| Date | Status | Borrower | Loan Amount |
|---|---|---|---|
| Previous Owner | Johnson Ronnie Allen | $102,000 | |
| Previous Owner | Wiener Charles W | $279,000 | |
| Previous Owner | Parrish Phillip | $225,000 | |
| Previous Owner | Parrish Phillip | -- | |
| Previous Owner | Johnson Ronnie Allen | $100,000 |
Property History
| Date | Event | Price | Change | Sq Ft Price |
|---|---|---|---|---|
| 10/31/2018 10/31/18 | Sold | $300,000 | -6.2% | $179 / Sq Ft |
| 10/10/2018 10/10/18 | Pending | -- | -- | -- |
| 09/12/2018 09/12/18 | For Sale | $319,900 | +23.5% | $191 / Sq Ft |
| 02/01/2018 02/01/18 | Off Market | $259,000 | -- | -- |
| 11/01/2017 11/01/17 | Sold | $259,000 | -13.6% | $155 / Sq Ft |
| 10/21/2017 10/21/17 | Pending | -- | -- | -- |
| 09/06/2017 09/06/17 | For Sale | $299,900 | -- | $179 / Sq Ft |
Tax History Compared to Growth
Tax History
| Year | Tax Paid | Tax Assessment Tax Assessment Total Assessment is a certain percentage of the fair market value that is determined by local assessors to be the total taxable value of land and additions on the property. | Land | Improvement |
|---|---|---|---|---|
| 2025 | $3,020 | $207,025 | -- | -- |
| 2024 | $2,887 | $207,025 | -- | -- |
| 2023 | $2,887 | $195,330 | $0 | $0 |
| 2022 | $2,794 | $189,641 | $0 | $0 |
| 2021 | $2,740 | $184,117 | $0 | $0 |
| 2020 | $2,605 | $181,575 | $0 | $0 |
| 2019 | $2,678 | $177,493 | $0 | $0 |
| 2018 | $4,281 | $219,784 | $42,000 | $177,784 |
| 2017 | $1,581 | $189,354 | $40,000 | $149,354 |
| 2016 | $1,567 | $180,424 | $34,000 | $146,424 |
| 2015 | $1,588 | $176,757 | $24,000 | $152,757 |
| 2014 | $1,594 | $134,426 | $24,000 | $110,426 |
Agents Affiliated with this Home
-
David Perez
D
Seller's Agent in 2018
David Perez
COLDWELL BANKER RESIDENTIAL RE
(407) 701-1482
2 in this area
47 Total Sales
-
Anthony Fiengo

Buyer's Agent in 2018
Anthony Fiengo
RENCHER REALTY GROUP
(941) 323-2651
68 Total Sales
-
Thomas Simoneau

Seller's Agent in 2017
Thomas Simoneau
EXP REALTY LLC
(407) 402-2880
32 Total Sales
-
Fabrizio Cannaviello

Buyer's Agent in 2017
Fabrizio Cannaviello
EXP REALTY LLC
(407) 394-6605
3 Total Sales
Map
Source: Stellar MLS
MLS Number: O5733291
APN: 22-2229-1794-00-022
- 908 Hillary Ct Unit 15
- 900 Sussex Close
- 954 N Texas Ave
- 545 Ross Place
- 532 Madison Ave
- 1233 Golden Ln
- 332 N Lakeland Ave
- 1326 W Concord St
- 331 N Dollins Ave
- 717 Clifford Dr
- 2831 W Livingston St
- 936 Pinedale Ave
- 1222 Golfview St
- 1440 Dann St
- 2110 Whitney Marsh Alley
- 3524 Amigos Ave
- 1441 Dann St
- 3522 Wd Judge Dr
- 1600 Hart Ln
- 2221 Valentine Alley
- 2043 S Countryside Cir
- 2057 S Countryside Cir
- 2035 S Countryside Cir
- 2063 S Countryside Cir
- 2033 S Countryside Cir
- 2052 S Countryside Cir
- 2046 S Countryside Cir
- 2058 S Countryside Cir
- 2031 S Countryside Cir
- 2040 S Countryside Cir
- 2066 S Countryside Cir
- 2048 N Countryside Cir
- 2046 N Countryside Cir
- 2050 N Countryside Cir
- 2074 S Countryside Cir
- 2029 S Countryside Cir
- 2044 N Countryside Cir
- 2052 N Countryside Cir
- 901 Hillary Ct
- 2036 S Countryside Cir
