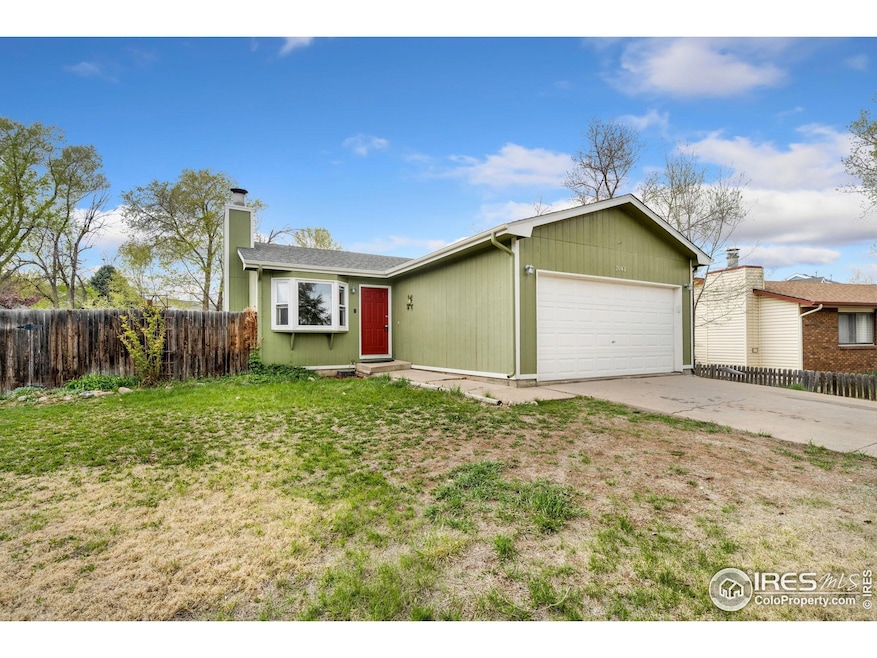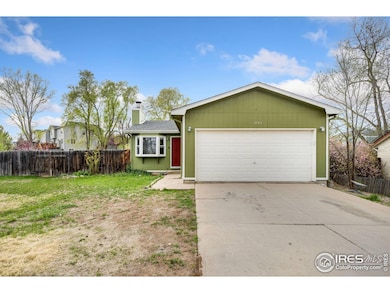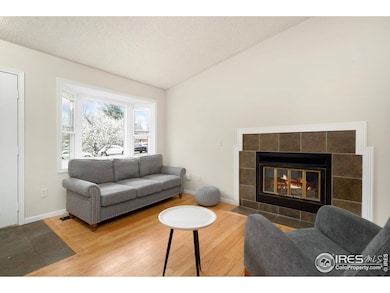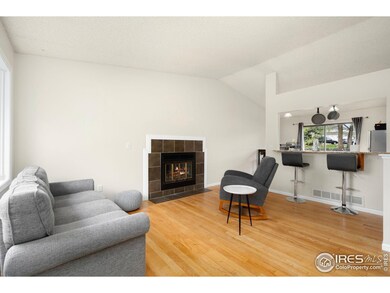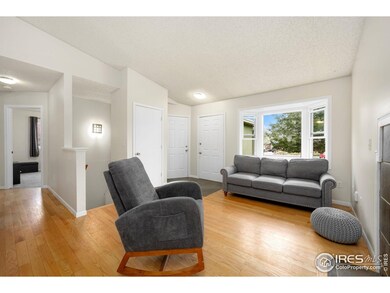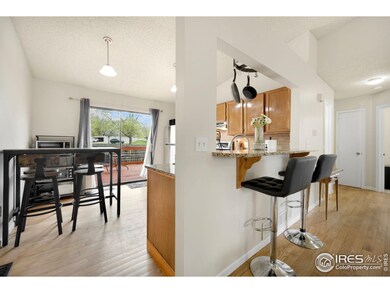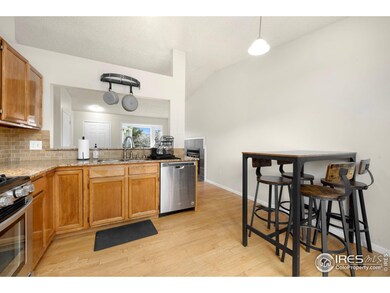
2043 White Rock Ct Fort Collins, CO 80526
Brown Farm NeighborhoodHighlights
- Deck
- Cathedral Ceiling
- No HOA
- Rocky Mountain High School Rated A-
- Wood Flooring
- Cul-De-Sac
About This Home
As of June 2025Nestled on a HUGE 0.25-ACRE lot at the end of a peaceful cul-de-sac, this charming 4-bedroom ranch offers the perfect blend of comfort and convenience with NO HOA. With easy access to Horsetooth Reservoir, trail systems and nearby local schools, you'll love the location just as much as the home itself. Step inside to find gleaming wood floors and brand new carpet and fresh interior paint that flow throughout the main and lower living areas. The living room is a showstopper with its large bay window, cozy fireplace, and vaulted ceiling that enhances the open floor plan. The kitchen seamlessly connects to the dining and living spaces, making it ideal for entertaining. Enjoy the outdoors on your expansive back deck, newly stained, perfect for summer barbecues or relaxing with a morning cup of coffee while taking in the fresh Colorado air. The generous backyard offers plenty of space for gardening, play, chickens or simply unwinding. The finished basement provides a fantastic rec room complete with a movie projector - the ultimate spot for game nights or movie marathons. With four well-appointed bedrooms, NEW AC, and ample storage, this home ensures everyone has their own comfortable space. Don't miss the opportunity to make this Fort Collins gem your own.
Home Details
Home Type
- Single Family
Est. Annual Taxes
- $2,737
Year Built
- Built in 1984
Lot Details
- 0.25 Acre Lot
- Cul-De-Sac
- Wood Fence
- Level Lot
- Sprinkler System
- Property is zoned RL
Parking
- 2 Car Attached Garage
- Garage Door Opener
Home Design
- Wood Frame Construction
- Composition Roof
Interior Spaces
- 1,716 Sq Ft Home
- 1-Story Property
- Home Theater Equipment
- Cathedral Ceiling
- Window Treatments
- Bay Window
- Living Room with Fireplace
- Property Views
Kitchen
- Eat-In Kitchen
- Gas Oven or Range
- Microwave
- Dishwasher
Flooring
- Wood
- Carpet
Bedrooms and Bathrooms
- 4 Bedrooms
- 2 Full Bathrooms
Laundry
- Dryer
- Washer
Basement
- Basement Fills Entire Space Under The House
- Laundry in Basement
Outdoor Features
- Deck
- Outdoor Storage
Schools
- Bauder Elementary School
- Blevins Middle School
- Rocky Mountain High School
Utilities
- Forced Air Heating and Cooling System
- High Speed Internet
Community Details
- No Home Owners Association
- Brown Farm Subdivision
Listing and Financial Details
- Assessor Parcel Number R1003445
Ownership History
Purchase Details
Home Financials for this Owner
Home Financials are based on the most recent Mortgage that was taken out on this home.Purchase Details
Home Financials for this Owner
Home Financials are based on the most recent Mortgage that was taken out on this home.Purchase Details
Home Financials for this Owner
Home Financials are based on the most recent Mortgage that was taken out on this home.Purchase Details
Home Financials for this Owner
Home Financials are based on the most recent Mortgage that was taken out on this home.Purchase Details
Home Financials for this Owner
Home Financials are based on the most recent Mortgage that was taken out on this home.Purchase Details
Home Financials for this Owner
Home Financials are based on the most recent Mortgage that was taken out on this home.Purchase Details
Home Financials for this Owner
Home Financials are based on the most recent Mortgage that was taken out on this home.Purchase Details
Similar Homes in Fort Collins, CO
Home Values in the Area
Average Home Value in this Area
Purchase History
| Date | Type | Sale Price | Title Company |
|---|---|---|---|
| Warranty Deed | $530,000 | Land Title | |
| Special Warranty Deed | $515,000 | -- | |
| Warranty Deed | $345,000 | Land Title Guarantee Co | |
| Warranty Deed | $185,000 | None Available | |
| Warranty Deed | $189,000 | -- | |
| Interfamily Deed Transfer | -- | -- | |
| Warranty Deed | $116,900 | -- | |
| Warranty Deed | $83,900 | -- |
Mortgage History
| Date | Status | Loan Amount | Loan Type |
|---|---|---|---|
| Open | $530,000 | VA | |
| Previous Owner | $427,880 | New Conventional | |
| Previous Owner | $52,693 | FHA | |
| Previous Owner | $338,751 | FHA | |
| Previous Owner | $145,000 | New Conventional | |
| Previous Owner | $144,548 | New Conventional | |
| Previous Owner | $148,000 | Purchase Money Mortgage | |
| Previous Owner | $186,462 | FHA | |
| Previous Owner | $186,367 | FHA | |
| Previous Owner | $112,840 | FHA |
Property History
| Date | Event | Price | Change | Sq Ft Price |
|---|---|---|---|---|
| 06/30/2025 06/30/25 | Sold | $530,000 | +1.1% | $319 / Sq Ft |
| 05/18/2025 05/18/25 | Price Changed | $524,000 | -1.1% | $316 / Sq Ft |
| 04/07/2025 04/07/25 | Price Changed | $530,000 | -1.9% | $319 / Sq Ft |
| 04/01/2025 04/01/25 | For Sale | $540,000 | +4.9% | $325 / Sq Ft |
| 09/09/2022 09/09/22 | Sold | $515,000 | 0.0% | $310 / Sq Ft |
| 08/12/2022 08/12/22 | For Sale | $515,000 | +49.3% | $310 / Sq Ft |
| 01/28/2019 01/28/19 | Off Market | $345,000 | -- | -- |
| 09/28/2018 09/28/18 | Sold | $345,000 | -5.5% | $222 / Sq Ft |
| 09/25/2018 09/25/18 | Pending | -- | -- | -- |
| 08/16/2018 08/16/18 | For Sale | $365,000 | -- | $235 / Sq Ft |
Tax History Compared to Growth
Tax History
| Year | Tax Paid | Tax Assessment Tax Assessment Total Assessment is a certain percentage of the fair market value that is determined by local assessors to be the total taxable value of land and additions on the property. | Land | Improvement |
|---|---|---|---|---|
| 2025 | $2,737 | $32,207 | $2,680 | $29,527 |
| 2024 | $2,604 | $32,207 | $2,680 | $29,527 |
| 2022 | $2,250 | $23,832 | $2,780 | $21,052 |
| 2021 | $2,274 | $24,517 | $2,860 | $21,657 |
| 2020 | $2,113 | $22,580 | $2,860 | $19,720 |
| 2019 | $2,122 | $22,580 | $2,860 | $19,720 |
| 2018 | $1,924 | $21,110 | $2,880 | $18,230 |
| 2017 | $1,917 | $21,110 | $2,880 | $18,230 |
| 2016 | $1,679 | $18,396 | $3,184 | $15,212 |
| 2015 | $1,667 | $18,390 | $3,180 | $15,210 |
| 2014 | $1,463 | $16,040 | $3,180 | $12,860 |
Agents Affiliated with this Home
-
megan beck

Seller's Agent in 2025
megan beck
RE/MAX
(970) 699-8393
3 in this area
62 Total Sales
-
Neil Coenen
N
Buyer's Agent in 2025
Neil Coenen
(303) 452-3300
1 in this area
12 Total Sales
-
W
Seller's Agent in 2022
William Jones
Home Love Colorado
-
Emily Heinz

Seller's Agent in 2018
Emily Heinz
Downtown Real Estate Brokers
(970) 988-9367
226 Total Sales
-
Katie Beamon

Buyer's Agent in 2018
Katie Beamon
Home Love Colorado
(970) 744-8994
1 in this area
121 Total Sales
Map
Source: IRES MLS
MLS Number: 1029231
APN: 97213-15-001
- 2826 Morgan Ct
- 2925 W Stuart St Unit 11
- 2960 W Stuart St Unit A304
- 2707 W Stuart St
- 3005 Ross Dr Unit T5
- 3005 Ross Dr Unit T6
- 3005 Ross Dr Unit U17
- 2802 Clydesdale Ct
- 3025 W Stuart St Unit C
- 3025 W Stuart St
- 1943 Etton Dr
- 1786 Somerville Dr
- 1919 Dorset Dr
- 2449 W Stuart St
- 1733 Azalea Dr Unit 2
- 2473 Crown View Dr Unit 6
- 1745 Azalea Dr Unit 4
- 2319 Cotswold Ct
- 1700 Palm Dr Unit 2
- 3219 Sumac St Unit 1
