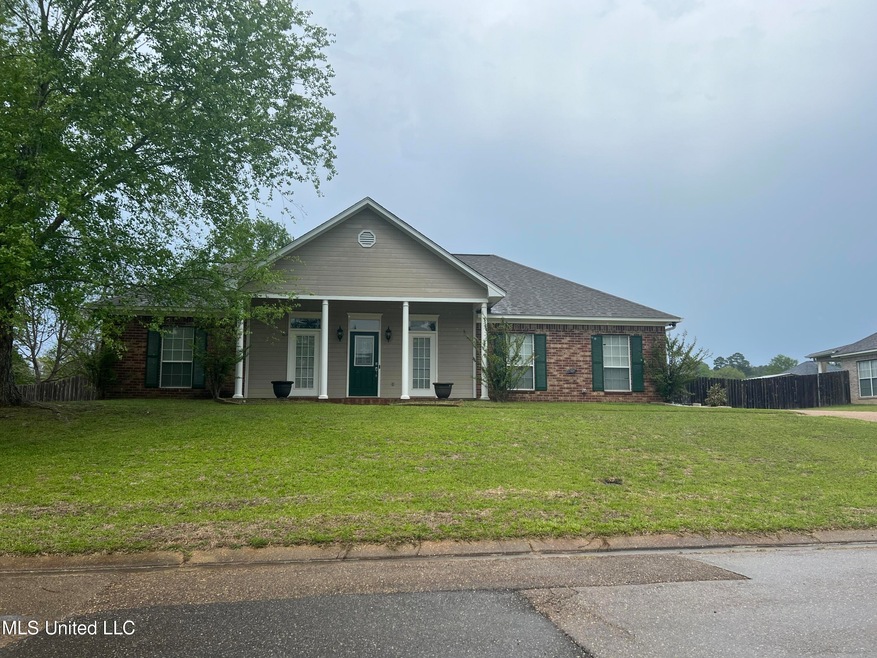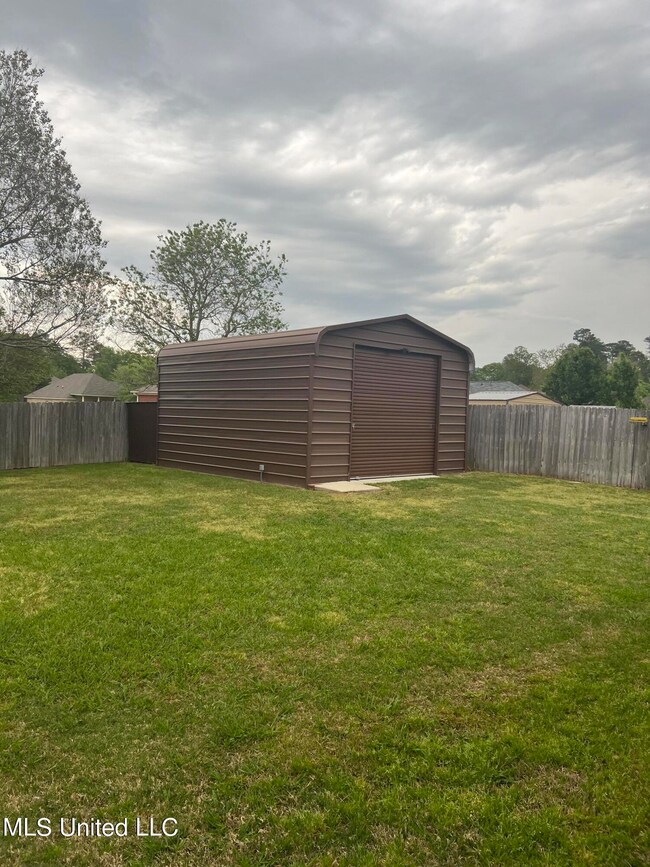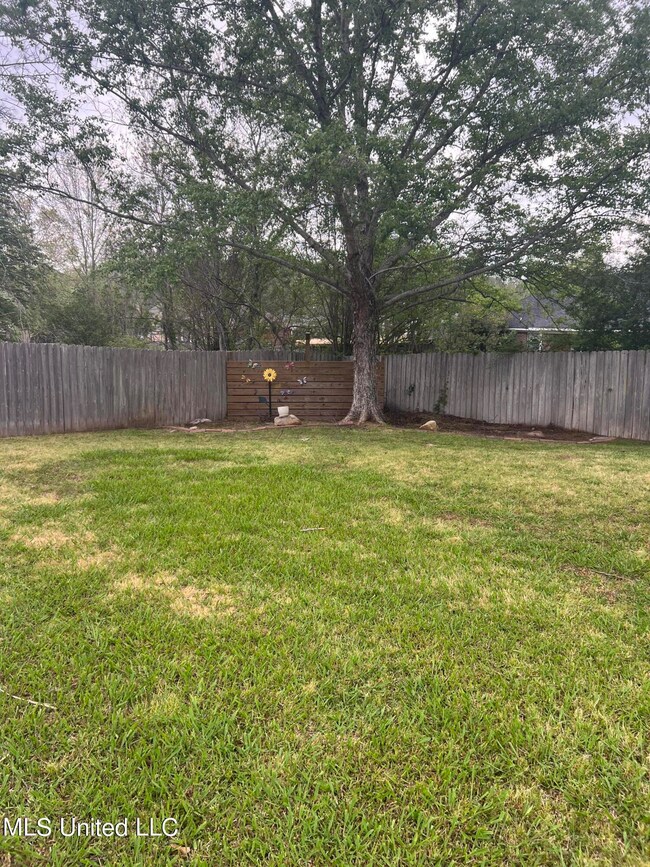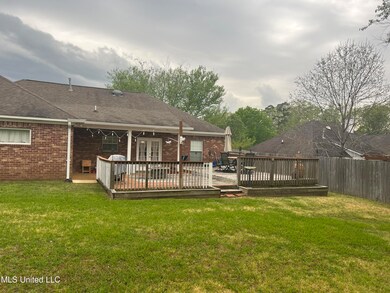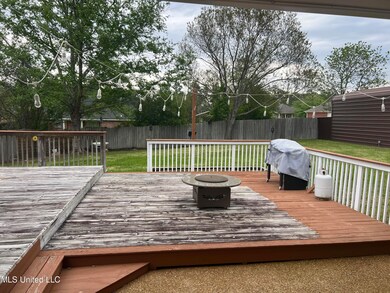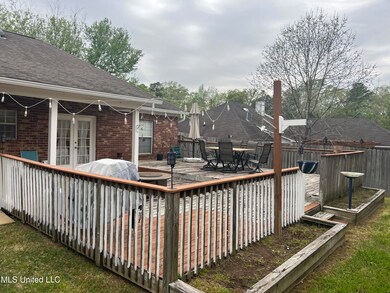
2044 S Cobblestone Cove Brandon, MS 39042
Highlights
- Deck
- Multiple Fireplaces
- Granite Countertops
- Rouse Elementary School Rated A-
- Traditional Architecture
- Separate Outdoor Workshop
About This Home
As of May 2024This 3 bedroom 2 bath split plan is move in ready! Located in Stonehendge Subdivision in Brandon. Large living room with corner gas log fireplace. Huge kitchen with updated stainless appliances, granite countertops, large island, built in china cabinet with glass doors, under cabinet lighting and plenty of cabinet and counter space. Spacious master bedroom and master bath with his and hers vanities, whirlpool tub, separate shower and his and hers walk in closets with built-ins! 2 large guest rooms, and laundry room with additional storage. Huge backyard with covered patio and 2 large decks that are perfect for entertaining! There is also a 19 x 21 shed with roll up door, and privacy fence. This home is conveniently located just minutes from Dogwood or downtown Brandon! Excellent Brandon Schools!
Home Details
Home Type
- Single Family
Est. Annual Taxes
- $1,043
Year Built
- Built in 2001
Lot Details
- 0.25 Acre Lot
- Privacy Fence
- Back Yard Fenced
Parking
- 2 Car Attached Garage
- Garage Door Opener
Home Design
- Traditional Architecture
- Brick Exterior Construction
- Slab Foundation
- Architectural Shingle Roof
Interior Spaces
- 1,586 Sq Ft Home
- 1-Story Property
- Ceiling Fan
- Recessed Lighting
- Multiple Fireplaces
- Double Pane Windows
- Vinyl Clad Windows
- Insulated Windows
- Great Room with Fireplace
- Laminate Flooring
Kitchen
- Eat-In Kitchen
- Free-Standing Electric Range
- Microwave
- Dishwasher
- Kitchen Island
- Granite Countertops
- Built-In or Custom Kitchen Cabinets
- Disposal
Bedrooms and Bathrooms
- 3 Bedrooms
- Split Bedroom Floorplan
- Dual Closets
- Walk-In Closet
- 2 Full Bathrooms
- Double Vanity
- Separate Shower
Laundry
- Laundry in unit
- Washer and Electric Dryer Hookup
Outdoor Features
- Deck
- Separate Outdoor Workshop
Schools
- Brandon Elementary And Middle School
- Brandon High School
Utilities
- Central Heating and Cooling System
- Heating System Uses Natural Gas
- Natural Gas Connected
- High Speed Internet
- Cable TV Available
Community Details
- Property has a Home Owners Association
- Association fees include accounting/legal
- Stonehendge Subdivision
- The community has rules related to covenants, conditions, and restrictions
Listing and Financial Details
- Assessor Parcel Number H09m-000012-00410
Ownership History
Purchase Details
Home Financials for this Owner
Home Financials are based on the most recent Mortgage that was taken out on this home.Purchase Details
Home Financials for this Owner
Home Financials are based on the most recent Mortgage that was taken out on this home.Map
Similar Homes in Brandon, MS
Home Values in the Area
Average Home Value in this Area
Purchase History
| Date | Type | Sale Price | Title Company |
|---|---|---|---|
| Warranty Deed | -- | None Listed On Document | |
| Warranty Deed | -- | M-Tec, Miller Title & Escrow |
Mortgage History
| Date | Status | Loan Amount | Loan Type |
|---|---|---|---|
| Previous Owner | $19,390 | Stand Alone Refi Refinance Of Original Loan | |
| Previous Owner | $103,250 | New Conventional | |
| Previous Owner | $110,000 | No Value Available |
Property History
| Date | Event | Price | Change | Sq Ft Price |
|---|---|---|---|---|
| 05/30/2024 05/30/24 | Sold | -- | -- | -- |
| 04/14/2024 04/14/24 | Pending | -- | -- | -- |
| 04/03/2024 04/03/24 | For Sale | $259,900 | +10.6% | $164 / Sq Ft |
| 10/22/2021 10/22/21 | Sold | -- | -- | -- |
| 09/24/2021 09/24/21 | Pending | -- | -- | -- |
| 09/17/2021 09/17/21 | For Sale | $235,000 | -- | $148 / Sq Ft |
Tax History
| Year | Tax Paid | Tax Assessment Tax Assessment Total Assessment is a certain percentage of the fair market value that is determined by local assessors to be the total taxable value of land and additions on the property. | Land | Improvement |
|---|---|---|---|---|
| 2024 | $1,825 | $16,280 | $0 | $0 |
| 2023 | $1,043 | $15,489 | $0 | $0 |
| 2022 | $1,031 | $15,489 | $0 | $0 |
| 2021 | $1,698 | $15,489 | $0 | $0 |
| 2020 | $1,698 | $15,489 | $0 | $0 |
| 2019 | $1,531 | $13,893 | $0 | $0 |
| 2018 | $1,503 | $13,893 | $0 | $0 |
| 2017 | $1,503 | $13,893 | $0 | $0 |
| 2016 | $1,347 | $13,633 | $0 | $0 |
| 2015 | $1,347 | $13,633 | $0 | $0 |
| 2014 | $1,318 | $13,633 | $0 | $0 |
| 2013 | -- | $13,633 | $0 | $0 |
Source: MLS United
MLS Number: 4075452
APN: H09M-000012-00410
- 1015 Cobblestone Place
- 110 Alex Seals Ln
- 589 Asbury Lane Dr
- 312 N Village Dr
- 0 Eldorado Cove Unit 4107565
- 75 Pine Cove
- 424 Piney Dr
- 107 Chalet Strasse
- 117 Long Meadow Rd
- 225 Burnham Rd
- 429 Piney Dr
- 171 Fern Valley Rd
- 426 Piney Dr
- 111 Hickory Hill Place
- 47 Sagewood Dr
- 422 Piney Dr
- 79 Terrapin Dr
- 713 Heartwood Ln
- 58 Summit Ridge Dr
- 430 Piney Dr
