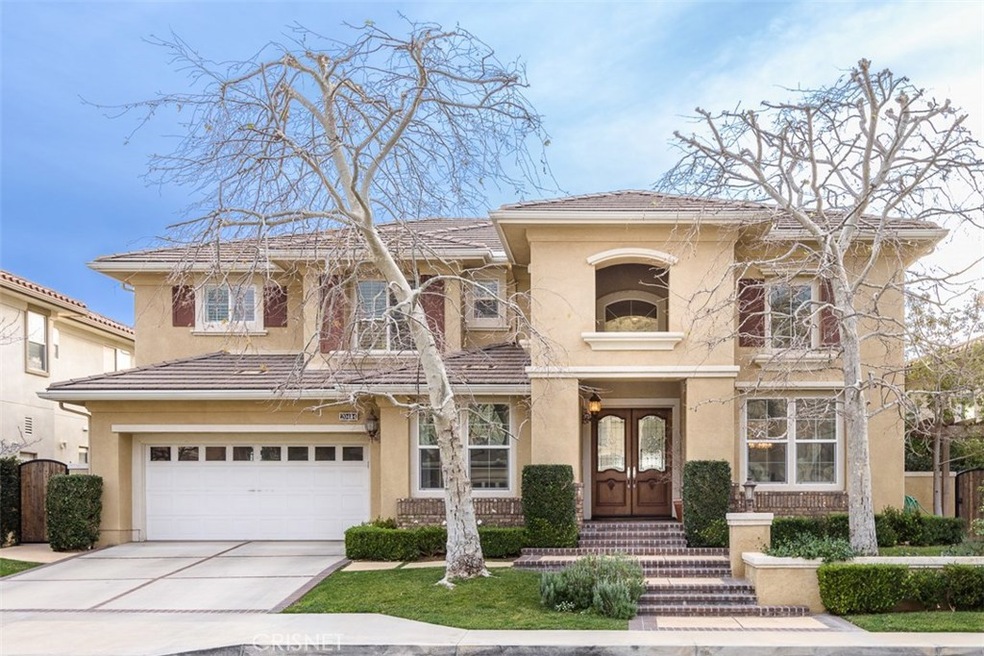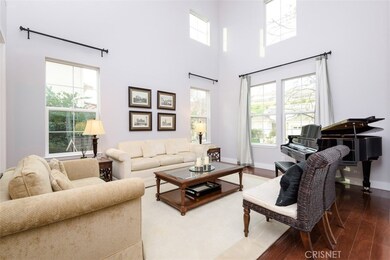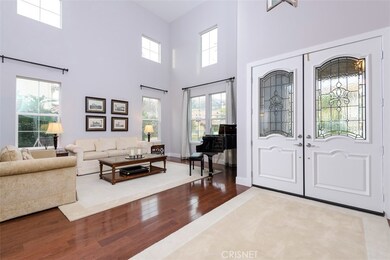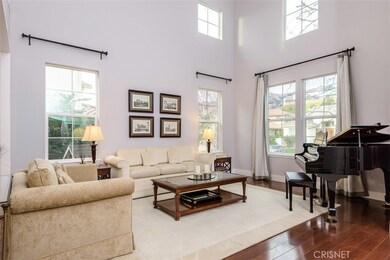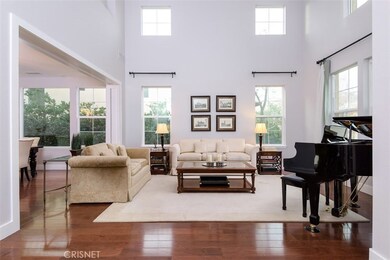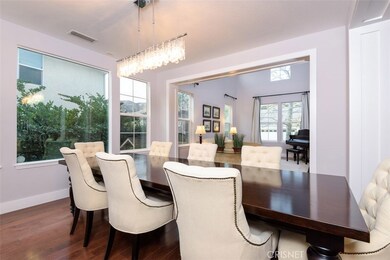
20444 Via Galileo Porter Ranch, CA 91326
Porter Ranch NeighborhoodEstimated Value: $2,092,555 - $2,184,000
Highlights
- 24-Hour Security
- In Ground Pool
- Traditional Architecture
- Porter Ranch Community Rated A-
- City Lights View
- Cathedral Ceiling
About This Home
As of June 2018Prestigious Renaissance Florence model 5 BR, 4.5 BA. Bright Living and Formal Dining room w/custom paneled walls, large picturesque window, and a stunning, linear strand crystal chandelier. Private office/downstairs [5th] bedroom w/bath. Open kitchen boasts granite counters, travertine tile floors, center island, stainless appliances, and a sunny breakfast area that opens to a Great Room w/fireplace. Remodeled second level with loft/landing, featuring porcelain flooring, custom trim/moldings, and skylight. Master Suite w/light flooring, a custom paneled accent wall, coffered ceiling with fan, wood shutters, and a balcony with mesmerizing views. A pristine Master Bath featuring elegant porcelain flooring, Carrera marble top vanities, x-large custom shower w/Carrera marble mosaic floor tiles, dual rain-fall shower heads, a custom glass enclosure and a relaxing free standing tub. The custom closet is a dream come true, custom cabinets, w/accessory trays and mirrored doors with space for all your clothes, shoes and accessories. The secondary bedrooms are remodeled, Bedroom One includes a private remodeled bath, w/Carrera marble floor tiles, while Bedrooms Two and Three share a Jack/Jill style bath, w/a modern double vanity. One of the largest lots in this community. A pergola anchors the rear entertainment area, with lighting, heaters, and a built-in BBQ area. A refreshing stacked stone pool, spa, and views complete this beautiful home!! Close to Porter Ranch Community School.
Last Agent to Sell the Property
Pinnacle Estate Properties, Inc. License #01056063 Listed on: 04/03/2018

Last Buyer's Agent
Joulia Hantas-Kallah
Caldwell Realty License #01754215
Home Details
Home Type
- Single Family
Est. Annual Taxes
- $18,127
Year Built
- Built in 2003 | Remodeled
Lot Details
- 0.27 Acre Lot
- Back and Front Yard
- Property is zoned LARE11
HOA Fees
Parking
- 3 Car Attached Garage
- Parking Available
- Tandem Garage
Property Views
- City Lights
- Hills
- Neighborhood
Home Design
- Traditional Architecture
- Slab Foundation
- Wood Siding
- Stucco
Interior Spaces
- 3,905 Sq Ft Home
- Coffered Ceiling
- Cathedral Ceiling
- Ceiling Fan
- Formal Entry
- Family Room with Fireplace
- Family Room Off Kitchen
- Dining Room
- Loft
Kitchen
- Open to Family Room
- Eat-In Kitchen
- Breakfast Bar
- Double Oven
- Gas Oven
- Built-In Range
- Dishwasher
- Kitchen Island
- Granite Countertops
- Trash Compactor
- Disposal
Flooring
- Wood
- Tile
Bedrooms and Bathrooms
- 5 Bedrooms | 1 Main Level Bedroom
- Walk-In Closet
- Jack-and-Jill Bathroom
- Dual Vanity Sinks in Primary Bathroom
- Multiple Shower Heads
Laundry
- Laundry Room
- Gas Dryer Hookup
Pool
- In Ground Pool
- In Ground Spa
Outdoor Features
- Covered patio or porch
- Exterior Lighting
- Outdoor Grill
Location
- Suburban Location
Utilities
- Forced Air Heating and Cooling System
- Natural Gas Connected
- Gas Water Heater
- Sewer Paid
Listing and Financial Details
- Tax Lot 49
- Tax Tract Number 45297
- Assessor Parcel Number 2701056018
Community Details
Overview
- Ross Morgan Association, Phone Number (818) 907-6622
- Porter Ranch Association
- Maintained Community
Amenities
- Laundry Facilities
Recreation
- Tennis Courts
Security
- 24-Hour Security
- Controlled Access
Ownership History
Purchase Details
Home Financials for this Owner
Home Financials are based on the most recent Mortgage that was taken out on this home.Purchase Details
Purchase Details
Purchase Details
Home Financials for this Owner
Home Financials are based on the most recent Mortgage that was taken out on this home.Similar Homes in the area
Home Values in the Area
Average Home Value in this Area
Purchase History
| Date | Buyer | Sale Price | Title Company |
|---|---|---|---|
| Agopian Aline | -- | Fidelity Sherman Oaks | |
| Agopian Aline | $1,317,500 | Fidelity Sherman Oaks | |
| Lombardi Thomas E | -- | None Available | |
| Lombardi Thomas Eriberto | $915,500 | Chicago Title |
Mortgage History
| Date | Status | Borrower | Loan Amount |
|---|---|---|---|
| Previous Owner | Lombardi Thomas E | $200,000 | |
| Previous Owner | Lombardi Thomas E | $760,500 | |
| Previous Owner | Lombardi Thomas Eriberto | $729,750 | |
| Previous Owner | Lombardi Thomas Eriberto | $66,250 | |
| Previous Owner | Lombardi Thomas Eriberto | $250,000 | |
| Previous Owner | Lombardi Thomas Eriberto | $947,000 | |
| Previous Owner | Lombardi Thomas Eriberto | $125,000 | |
| Previous Owner | Lombardi Thomas Eriberto | $943,000 | |
| Previous Owner | Lombardi Thomas Eriberto | $220,000 | |
| Previous Owner | Lombardi Thomas Eriberto | $167,000 | |
| Previous Owner | Lombardi Thomas Eriberto | $732,200 |
Property History
| Date | Event | Price | Change | Sq Ft Price |
|---|---|---|---|---|
| 06/14/2018 06/14/18 | Sold | $1,317,500 | -0.9% | $337 / Sq Ft |
| 04/09/2018 04/09/18 | Pending | -- | -- | -- |
| 04/03/2018 04/03/18 | For Sale | $1,329,000 | -- | $340 / Sq Ft |
Tax History Compared to Growth
Tax History
| Year | Tax Paid | Tax Assessment Tax Assessment Total Assessment is a certain percentage of the fair market value that is determined by local assessors to be the total taxable value of land and additions on the property. | Land | Improvement |
|---|---|---|---|---|
| 2024 | $18,127 | $1,469,692 | $634,505 | $835,187 |
| 2023 | $17,777 | $1,440,875 | $622,064 | $818,811 |
| 2022 | $16,952 | $1,412,623 | $609,867 | $802,756 |
| 2021 | $16,733 | $1,384,925 | $597,909 | $787,016 |
| 2019 | $16,233 | $1,343,850 | $580,176 | $763,674 |
| 2018 | $14,527 | $1,185,372 | $512,818 | $672,554 |
| 2016 | $13,867 | $1,139,344 | $492,905 | $646,439 |
| 2015 | $13,665 | $1,122,231 | $485,502 | $636,729 |
| 2014 | $13,709 | $1,100,249 | $475,992 | $624,257 |
Agents Affiliated with this Home
-
Anne Weaver

Seller's Agent in 2018
Anne Weaver
Pinnacle Estate Properties, Inc.
(818) 621-0180
14 Total Sales
-
Michael Weaver

Seller Co-Listing Agent in 2018
Michael Weaver
Rodeo Realty
(818) 631-3613
4 in this area
48 Total Sales
-
J
Buyer's Agent in 2018
Joulia Hantas-Kallah
Caldwell Realty
Map
Source: California Regional Multiple Listing Service (CRMLS)
MLS Number: SR18075022
APN: 2701-056-018
- 20535 W Bluebird Ct
- 20370 Via Cellini
- 20618 W Wood Rose Ct
- 20608 Walnut Cir
- 20643 W Wood Rose Ct
- 12060 N Azurita Ct
- 20253 Vía Galileo
- 20334 Via Mantua
- 20678 W Wood Rose Ct
- 20253 Via Galileo
- 20621 W Chestnut Cir
- 20551 Hummingbird Ct
- 20700 Walnut Cir
- 20318 Via Urbino
- 20537 Overlook Ct
- 20333 Wynfreed Ln
- 20531 W Overlook Ct
- 20659 W Beech Cir
- 20452 W Esmerelda Ln
- 20748 W Beech Cir
- 20444 Via Galileo
- 20438 Via Galileo
- 20450 Via Galileo
- 20451 Via Medici
- 20432 Via Galileo
- 20456 Via Galileo
- 20445 Via Medici
- 20457 Via Medici
- 20439 Via Medici
- 20426 Via Galileo
- 20437 Via Galileo
- 20449 Via Galileo
- 20443 Via Galileo
- 20431 Via Galileo
- 20455 Via Galileo
- 20433 Via Medici
- 20425 Via Galileo
- 20420 Via Galileo
- 20419 Via Galileo
- 20427 Via Medici
