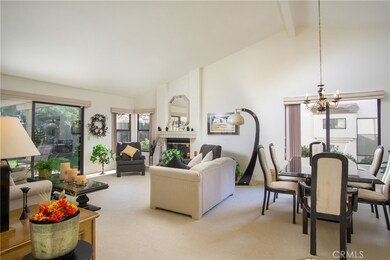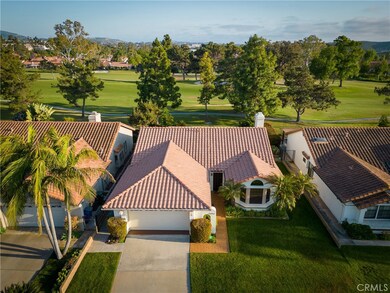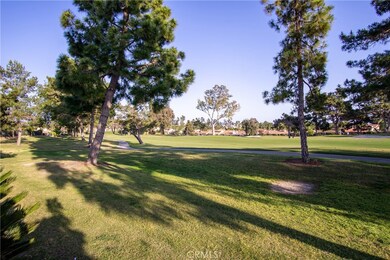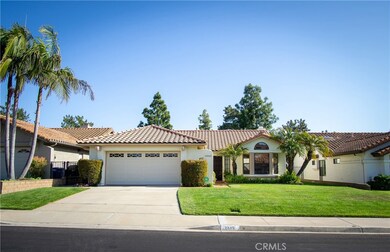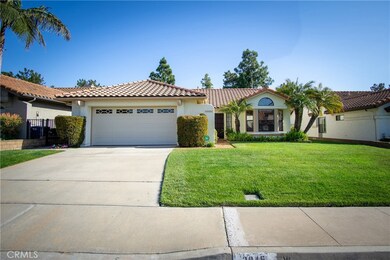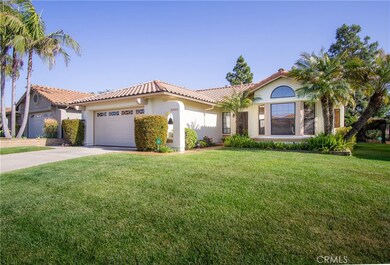
2045 Columbus Way Vista, CA 92081
Shadowridge NeighborhoodHighlights
- On Golf Course
- Open Floorplan
- Granite Countertops
- Rancho Buena Vista High School Rated A-
- Contemporary Architecture
- Lawn
About This Home
As of June 2023***Gorgeous Single Story Home***This Home Is Located In The Beautiful Community Of Shadowridge, With A Fantastic Golf Course View...As You Enter This Home You See The High Ceiling With A Warm Welcoming, Lots Of Natural Lights With Many Windows, It Features 2 Bedrooms & 2 Bathrooms, Each Bedroom Offers A Spacious Walking Closet, This Home Offers An Open Floor Plan, As You Enter Into The Kitchen, Offering Granite Counter Top Finishing With Another Dining Space At The Nook Plus The Dining Room, Enjoy & Have A Good Time At The Living Room With Unobstructed Golf Course Views & A Fireplace Next To It, The Garage Has Been Upgraded With RaceDeck Free Flow Tile Flooring & Lots Of Cabinets For Storage, Fresh Coat Of Painting Outside The House, Tile Roof Has Been Power Wash Giving It A Newer Look And If That's Not Enough, Step Out Into Your Storybook Backyard For Family & Friends Gatherings, With A Beautiful & Peaceful Golf Course Views In The Large Alumawood Patio Area, Nice Landscaping, Too Many Things To Mention! You Can Really Have It All...Must See! All You Need To Do Is To Let Your Imagination Go Making Tis Home Yours, Don't Miss Out On This Centrally Located Home, Near The Beach, Convenience Stores, Dining & More, All Info Deemed To Be Reliable But Not Guaranteed. Come And Take A Look Because It Won’t Last Long! You Will Not Be Disappointed.
Home Details
Home Type
- Single Family
Est. Annual Taxes
- $10,653
Year Built
- Built in 1986
Lot Details
- 6,120 Sq Ft Lot
- On Golf Course
- Wrought Iron Fence
- Landscaped
- Level Lot
- Sprinkler System
- Lawn
- Back and Front Yard
- Density is up to 1 Unit/Acre
- Property is zoned R1
HOA Fees
- $42 Monthly HOA Fees
Parking
- 2 Car Direct Access Garage
- 2 Open Parking Spaces
- Parking Available
- Front Facing Garage
- Single Garage Door
- Garage Door Opener
Home Design
- Contemporary Architecture
- Turnkey
- Slab Foundation
- Fire Rated Drywall
- Blown-In Insulation
- Tile Roof
- Pre-Cast Concrete Construction
- Stucco
Interior Spaces
- 1,658 Sq Ft Home
- 1-Story Property
- Open Floorplan
- Wet Bar
- Beamed Ceilings
- Coffered Ceiling
- Ceiling Fan
- Skylights
- Recessed Lighting
- Double Pane Windows
- Custom Window Coverings
- Blinds
- Bay Window
- Window Screens
- Living Room with Fireplace
- Dining Room
- Center Hall
- Golf Course Views
Kitchen
- Breakfast Area or Nook
- Breakfast Bar
- <<microwave>>
- Dishwasher
- Granite Countertops
- Disposal
Flooring
- Carpet
- Tile
Bedrooms and Bathrooms
- 2 Main Level Bedrooms
- 2 Full Bathrooms
- Dual Vanity Sinks in Primary Bathroom
- Bathtub
- Walk-in Shower
- Closet In Bathroom
Laundry
- Laundry Room
- Washer and Gas Dryer Hookup
Home Security
- Home Security System
- Carbon Monoxide Detectors
- Fire and Smoke Detector
Outdoor Features
- Covered patio or porch
- Exterior Lighting
- Rain Gutters
Utilities
- Forced Air Heating and Cooling System
- Underground Utilities
- Natural Gas Connected
Additional Features
- More Than Two Accessible Exits
- Suburban Location
Listing and Financial Details
- Tax Lot 86
- Tax Tract Number 10124
- Assessor Parcel Number 2173725200
- $734 per year additional tax assessments
Community Details
Overview
- Shadowridge Owners Ass Association, Phone Number (760) 918-8040
- Professional Community Management HOA
- Vista Subdivision
Recreation
- Golf Course Community
Ownership History
Purchase Details
Home Financials for this Owner
Home Financials are based on the most recent Mortgage that was taken out on this home.Purchase Details
Purchase Details
Purchase Details
Home Financials for this Owner
Home Financials are based on the most recent Mortgage that was taken out on this home.Purchase Details
Purchase Details
Purchase Details
Similar Homes in the area
Home Values in the Area
Average Home Value in this Area
Purchase History
| Date | Type | Sale Price | Title Company |
|---|---|---|---|
| Grant Deed | $895,000 | Lawyers Title | |
| Deed | -- | -- | |
| Gift Deed | -- | -- | |
| Interfamily Deed Transfer | -- | None Available | |
| Grant Deed | $425,000 | Equity Title San Diego | |
| Interfamily Deed Transfer | -- | -- | |
| Deed | $185,800 | -- | |
| Deed | $161,900 | -- |
Mortgage History
| Date | Status | Loan Amount | Loan Type |
|---|---|---|---|
| Open | $545,000 | New Conventional | |
| Previous Owner | $540,000 | Reverse Mortgage Home Equity Conversion Mortgage | |
| Previous Owner | $250,000 | Credit Line Revolving | |
| Previous Owner | $50,000 | Credit Line Revolving |
Property History
| Date | Event | Price | Change | Sq Ft Price |
|---|---|---|---|---|
| 06/09/2023 06/09/23 | Sold | $895,000 | +5.3% | $540 / Sq Ft |
| 05/23/2023 05/23/23 | Pending | -- | -- | -- |
| 05/17/2023 05/17/23 | For Sale | $850,000 | +100.0% | $513 / Sq Ft |
| 06/19/2013 06/19/13 | Sold | $425,000 | 0.0% | $256 / Sq Ft |
| 05/11/2013 05/11/13 | Pending | -- | -- | -- |
| 05/08/2013 05/08/13 | For Sale | $425,000 | -- | $256 / Sq Ft |
Tax History Compared to Growth
Tax History
| Year | Tax Paid | Tax Assessment Tax Assessment Total Assessment is a certain percentage of the fair market value that is determined by local assessors to be the total taxable value of land and additions on the property. | Land | Improvement |
|---|---|---|---|---|
| 2024 | $10,653 | $912,899 | $708,839 | $204,060 |
| 2023 | $9,927 | $108,576 | $23,045 | $85,531 |
| 2022 | $1,852 | $108,576 | $23,045 | $85,531 |
| 2021 | $1,825 | $106,448 | $22,594 | $83,854 |
| 2020 | $1,820 | $105,358 | $22,363 | $82,995 |
| 2019 | $1,803 | $103,293 | $21,925 | $81,368 |
| 2018 | $1,748 | $101,269 | $21,496 | $79,773 |
| 2017 | $122 | $99,284 | $21,075 | $78,209 |
| 2016 | $1,748 | $97,338 | $20,662 | $76,676 |
| 2015 | $1,743 | $95,877 | $20,352 | $75,525 |
| 2014 | $1,718 | $94,000 | $19,954 | $74,046 |
Agents Affiliated with this Home
-
Carlos Tovar

Seller's Agent in 2023
Carlos Tovar
JCE REALTY
(909) 941-4133
1 in this area
78 Total Sales
-
Wesley Raye

Buyer's Agent in 2023
Wesley Raye
Compass
(760) 600-0594
5 in this area
33 Total Sales
-
Jim Delpy
J
Seller's Agent in 2013
Jim Delpy
LPT Realty
(760) 522-5105
11 Total Sales
-
Abel Cassell

Seller Co-Listing Agent in 2013
Abel Cassell
Coldwell Banker Realty
(760) 419-9872
1 in this area
34 Total Sales
-
D
Buyer's Agent in 2013
Denise Lucy
Central Coast Realty
Map
Source: California Regional Multiple Listing Service (CRMLS)
MLS Number: CV23085629
APN: 217-372-52
- 2044 Columbus Way
- 1142 Cabot Ct
- 1983 Stonecrest Ct
- 1512 Golfcrest Place
- 2659 Seacrest Ct
- 1087 Shadowridge Dr Unit 101
- 1059 Shadowridge Dr Unit 9
- 1071 Shadowridge Dr Unit 55
- 1905 Oxford Ct
- 1894 Spyglass Cir
- 1954 Vineyard Ave
- 1155 Cordoba Way
- 1025 Brewley Ln
- 1746 Country Squire
- 1219 Countrywood Ln
- 1910 Vineyard Ave
- 1597 Parkview Dr
- 1976 Vineyard Ave
- 1211 Countrywood Ln
- 1014 Brewley Ln

