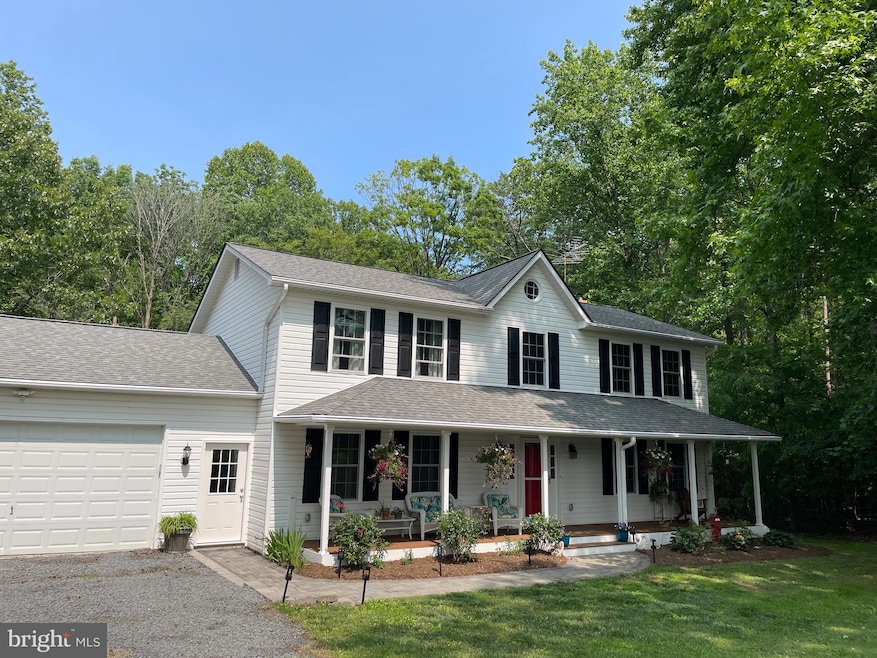
2045 Jessica Ln Prince Frederick, MD 20678
Estimated payment $4,037/month
Highlights
- View of Trees or Woods
- 7.03 Acre Lot
- Deck
- Calvert Elementary School Rated A-
- Colonial Architecture
- Wood Burning Stove
About This Home
Beautiful Colonial/Farmhouse in a serene setting on a cul-de-sac, situated on over 7 acres of privacy! The home features three finished levels, a spacious new rear deck, and a front porch, along with a newer roof. The first and second levels have been freshly painted. The fully finished basement is perfect for entertaining and can easily be transformed into an in-law suite. It includes a third full bath that has been recently updated, a second refrigerator, a beverage cooler, and a fifth bedroom. This property is in a fantastic location—close to all the shopping and dining options in Prince Frederick, yet still near the Chesapeake and North Beach festivities. It offers an easy commute to Pax River Naval Base and Joint Base Andrews. Professional photos will be available soon, along with more property details.
Home Details
Home Type
- Single Family
Est. Annual Taxes
- $5,160
Year Built
- Built in 1992
Lot Details
- 7.03 Acre Lot
- Property is in very good condition
Parking
- 2 Car Direct Access Garage
- Front Facing Garage
- Driveway
Property Views
- Woods
- Garden
Home Design
- Colonial Architecture
- Farmhouse Style Home
- Block Foundation
- Architectural Shingle Roof
- Vinyl Siding
Interior Spaces
- Property has 3 Levels
- Traditional Floor Plan
- Chair Railings
- Crown Molding
- Ceiling Fan
- Wood Burning Stove
- Wood Burning Fireplace
- Formal Dining Room
Kitchen
- Eat-In Country Kitchen
- Stove
- Extra Refrigerator or Freezer
- Dishwasher
Flooring
- Solid Hardwood
- Carpet
- Ceramic Tile
- Luxury Vinyl Plank Tile
Bedrooms and Bathrooms
- Walk-In Closet
Laundry
- Laundry on main level
- Dryer
- Washer
Finished Basement
- Connecting Stairway
- Rear Basement Entry
Accessible Home Design
- Level Entry For Accessibility
Outdoor Features
- Deck
- Porch
Schools
- Calvert Elementary School
- Plum Point Middle School
- Huntingtown High School
Utilities
- Central Heating and Cooling System
- Heat Pump System
- Heating System Powered By Leased Propane
- Vented Exhaust Fan
- Well
- Propane Water Heater
- On Site Septic
- Septic Tank
Community Details
- No Home Owners Association
Listing and Financial Details
- Coming Soon on 7/1/25
- Tax Lot 9
- Assessor Parcel Number 0502067846
Map
Home Values in the Area
Average Home Value in this Area
Tax History
| Year | Tax Paid | Tax Assessment Tax Assessment Total Assessment is a certain percentage of the fair market value that is determined by local assessors to be the total taxable value of land and additions on the property. | Land | Improvement |
|---|---|---|---|---|
| 2024 | $2,467 | $440,200 | $182,000 | $258,200 |
| 2023 | $2,115 | $423,567 | $0 | $0 |
| 2022 | $1,939 | $406,933 | $0 | $0 |
| 2021 | $1,739 | $390,300 | $182,000 | $208,300 |
| 2020 | $1,739 | $386,367 | $0 | $0 |
| 2019 | $1,714 | $382,433 | $0 | $0 |
| 2018 | $1,659 | $378,500 | $182,000 | $196,500 |
| 2017 | $4,082 | $366,200 | $0 | $0 |
| 2016 | -- | $353,900 | $0 | $0 |
| 2015 | $4,192 | $341,600 | $0 | $0 |
| 2014 | $4,192 | $341,600 | $0 | $0 |
Property History
| Date | Event | Price | Change | Sq Ft Price |
|---|---|---|---|---|
| 05/31/2013 05/31/13 | Sold | $389,900 | -2.3% | $113 / Sq Ft |
| 04/30/2013 04/30/13 | Pending | -- | -- | -- |
| 03/08/2013 03/08/13 | For Sale | $399,000 | +2.3% | $116 / Sq Ft |
| 01/15/2013 01/15/13 | Off Market | $389,900 | -- | -- |
| 09/22/2012 09/22/12 | Price Changed | $449,999 | -5.2% | $130 / Sq Ft |
| 08/17/2012 08/17/12 | Price Changed | $474,900 | -2.9% | $138 / Sq Ft |
| 07/16/2012 07/16/12 | For Sale | $489,000 | -- | $142 / Sq Ft |
Purchase History
| Date | Type | Sale Price | Title Company |
|---|---|---|---|
| Deed | $389,900 | Rgs Title Llc | |
| Deed | $219,000 | -- | |
| Deed | $55,000 | -- |
Mortgage History
| Date | Status | Loan Amount | Loan Type |
|---|---|---|---|
| Open | $367,360 | New Conventional | |
| Closed | $50,000 | Credit Line Revolving | |
| Closed | $10,785 | FHA | |
| Closed | $382,837 | FHA | |
| Previous Owner | $100,000 | Stand Alone Second | |
| Previous Owner | $346,000 | New Conventional | |
| Previous Owner | $202,300 | No Value Available |
Similar Homes in Prince Frederick, MD
Source: Bright MLS
MLS Number: MDCA2021622
APN: 02-067846
- 2210 Dares Beach Rd
- 249 Double Oak Rd N
- 1965 Dares Beach Rd
- 1975 Dares Beach Rd
- 208 Finch Dr
- 80 Simmons Ridge Rd
- 2920 Dares Beach Rd
- 350 S Shore Terrace Unit 1
- 967 Folkstone Dr
- 411 North Ln
- 4105 Crest Dr
- 1412 Bidwell Ln
- 1425 Abbey Ln
- 1453 Bidwell Ln
- 4365 Family Cir
- 2804 Queensberry Dr
- 4410 Woodview Ln
- 0 Armory Rd
- 4329 Flora Ave
- 4341 Flora Ave
