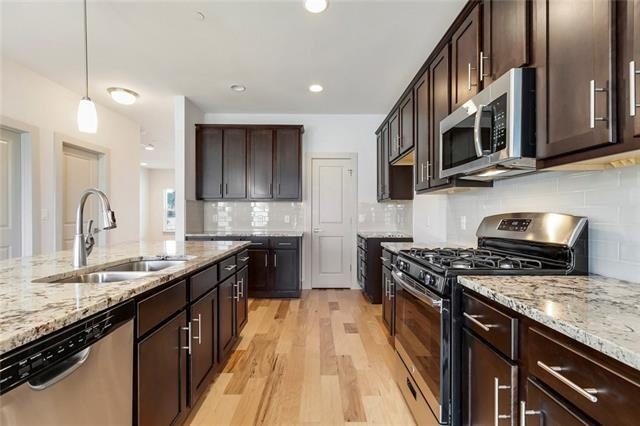
2045 Local Rebel Loop Leander, TX 78641
Highlights
- View of Hills
- Wood Flooring
- Walk-In Closet
- Whitestone Elementary School Rated A
- Covered patio or porch
- Recessed Lighting
About This Home
As of March 2019Professionally designed interiors with wood flooring, 42†upper cabinets, granite countertops, and more as standard features. Homeowners have full access too Crystal Falls amenities.
Last Agent to Sell the Property
Walzel Properties - Corporate Office License #0696568 Listed on: 11/26/2018

Townhouse Details
Home Type
- Townhome
Est. Annual Taxes
- $6,180
Year Built
- Built in 2017
HOA Fees
- $160 Monthly HOA Fees
Home Design
- Slab Foundation
- Composition Shingle Roof
Interior Spaces
- 1,778 Sq Ft Home
- Recessed Lighting
- Awning
- Views of Hills
Flooring
- Wood
- Carpet
- Tile
Bedrooms and Bathrooms
- 3 Bedrooms
- Walk-In Closet
Home Security
Parking
- Garage
- Front Facing Garage
- Single Garage Door
- Garage Door Opener
Additional Features
- Covered patio or porch
- High Speed Internet
Listing and Financial Details
- Assessor Parcel Number 17W36900002045
- 3% Total Tax Rate
Community Details
Overview
- Association fees include common area maintenance, exterior maintenance, landscaping, parking
- Visit Association Website
- Built by Novo Homes
Security
- Fire and Smoke Detector
Ownership History
Purchase Details
Home Financials for this Owner
Home Financials are based on the most recent Mortgage that was taken out on this home.Similar Homes in Leander, TX
Home Values in the Area
Average Home Value in this Area
Purchase History
| Date | Type | Sale Price | Title Company |
|---|---|---|---|
| Vendors Lien | -- | None Available |
Mortgage History
| Date | Status | Loan Amount | Loan Type |
|---|---|---|---|
| Open | $264,200 | New Conventional | |
| Closed | $246,380 | New Conventional | |
| Closed | $12,319 | Unknown |
Property History
| Date | Event | Price | Change | Sq Ft Price |
|---|---|---|---|---|
| 09/29/2023 09/29/23 | Rented | $2,495 | 0.0% | -- |
| 08/04/2023 08/04/23 | For Rent | $2,495 | 0.0% | -- |
| 03/22/2019 03/22/19 | Sold | -- | -- | -- |
| 03/02/2019 03/02/19 | Pending | -- | -- | -- |
| 11/26/2018 11/26/18 | For Sale | $259,444 | -- | $146 / Sq Ft |
Tax History Compared to Growth
Tax History
| Year | Tax Paid | Tax Assessment Tax Assessment Total Assessment is a certain percentage of the fair market value that is determined by local assessors to be the total taxable value of land and additions on the property. | Land | Improvement |
|---|---|---|---|---|
| 2024 | $6,180 | $363,882 | -- | -- |
| 2023 | $5,487 | $330,802 | $0 | $0 |
| 2022 | $6,612 | $300,729 | $0 | $0 |
| 2021 | $6,944 | $273,390 | $38,317 | $243,976 |
| 2020 | $6,370 | $248,536 | $35,685 | $212,851 |
| 2019 | $5,649 | $0 | $0 | $0 |
| 2018 | $3,599 | $178,992 | $36,149 | $142,843 |
Agents Affiliated with this Home
-
Yanette Homsy

Seller's Agent in 2023
Yanette Homsy
All City Real Estate Ltd. Co
(954) 398-0928
12 Total Sales
-
Olivia Barnard

Seller's Agent in 2019
Olivia Barnard
Walzel Properties - Corporate Office
(512) 848-7266
316 Total Sales
-
Maria Pena
M
Buyer's Agent in 2019
Maria Pena
Orchard Brokerage
(512) 590-1605
29 Total Sales
Map
Source: Unlock MLS (Austin Board of REALTORS®)
MLS Number: 3994591
APN: R558459
- 2121 Local Rebel Loop
- 1905 Standing Tall Dr Unit 40
- 1775 Rowdy Loop Pvt Loop Unit 33
- 1904 Standing Tall Dr
- 1708 Loyal Friend Dr Unit 46
- 1832 Long Bow Dr
- 2100 Bighorn
- 2305 First View
- Lakeline Blvd 5 954 Acres Hornsby M No 2710 Blvd
- 2101 Bighorn
- 2110 First View
- 1724 Long Bow Dr
- 1744 Long Bow Dr
- 1836 Long Bow Dr
- 1736 Long Bow Dr
- 1720 Long Bow Dr
- 1728 Long Bow Dr
- 1732 Long Bow Dr
- 2604 Running Wyld
- 1710 Muledeer Run
