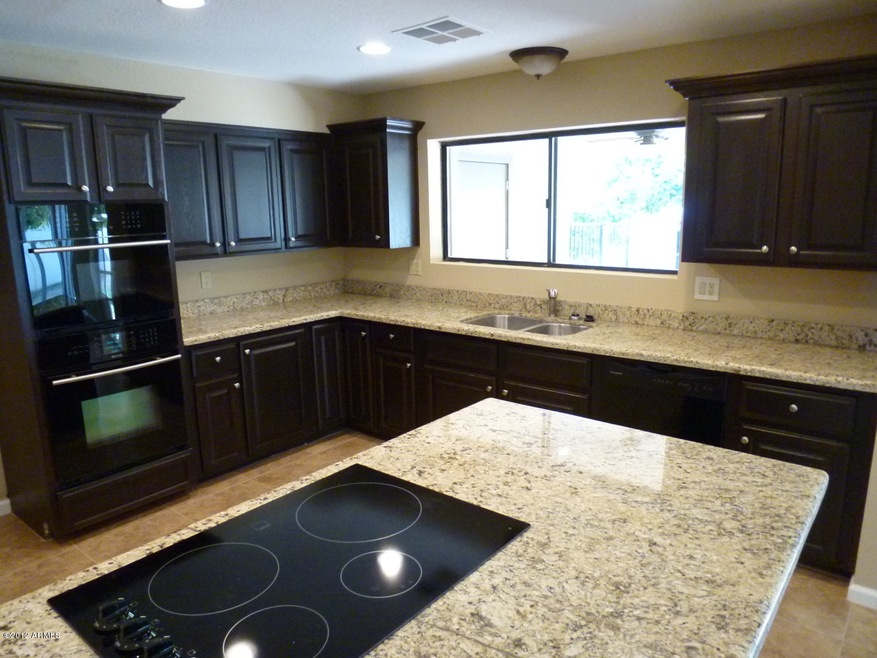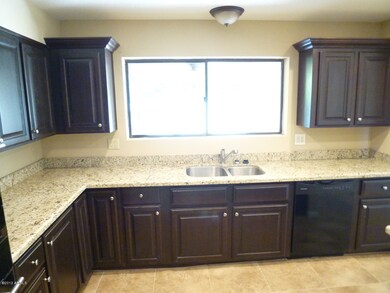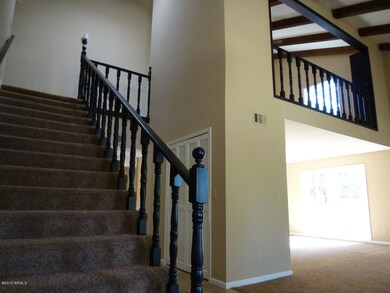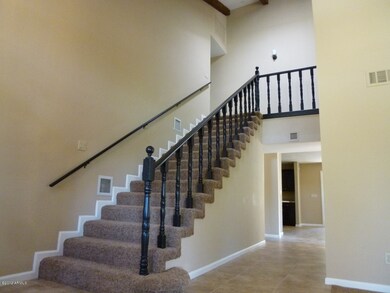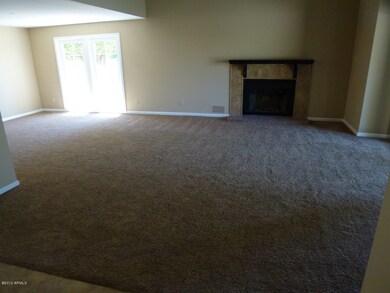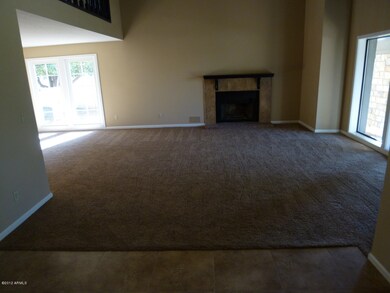
2045 N Gentry Mesa, AZ 85213
North Central Mesa NeighborhoodHighlights
- Private Pool
- RV Gated
- Main Floor Primary Bedroom
- Hermosa Vista Elementary School Rated A-
- Living Room with Fireplace
- Granite Countertops
About This Home
As of October 2012Absolutely Gorgeous. Thoroughly Remodeled with perfect taste. Spacious plan w/ dramatic high ceilings. This impressive home is located in the highly desired Orange Blossom Estates on a quiet Cul-de-sac. Large Mstr Bdrm and Bath suite w/ sitting area and huge w/in closet (on ground floor). Fireplaces in Game Room and Liv Rm. 3 of the bedrooms have french doors out to a large Balcony. Big Game room. Large bonus room/office/craft/misc. room. Huge w/in pantry/storeroom off game room, also huge inside store rm upstairs. NEW Granite tops, Appliances, 20'' Travertine look Tile, Upgr/updated light fixtures, faucets, and door hardware etc. Grand staircase entry and stair rails to 2nd story bridgework. Large Cul-de-sac lot with huge diving pool and many citrus trees.All the Most sought after schools
Last Agent to Sell the Property
Brad Reed
DPR Realty LLC License #SA018142000 Listed on: 05/31/2012

Home Details
Home Type
- Single Family
Est. Annual Taxes
- $2,504
Year Built
- Built in 1980
Lot Details
- 0.37 Acre Lot
- Cul-De-Sac
- Block Wall Fence
- Front and Back Yard Sprinklers
- Sprinklers on Timer
- Grass Covered Lot
Parking
- 3 Open Parking Spaces
- 2.5 Car Garage
- Side or Rear Entrance to Parking
- RV Gated
Home Design
- Wood Frame Construction
- Composition Roof
- Stone Exterior Construction
- Stucco
Interior Spaces
- 4,627 Sq Ft Home
- 2-Story Property
- Ceiling Fan
- Living Room with Fireplace
- 2 Fireplaces
- Finished Basement
- Partial Basement
Kitchen
- Breakfast Bar
- Built-In Microwave
- Granite Countertops
Flooring
- Carpet
- Tile
Bedrooms and Bathrooms
- 5 Bedrooms
- Primary Bedroom on Main
- 3.5 Bathrooms
- Dual Vanity Sinks in Primary Bathroom
Pool
- Private Pool
- Fence Around Pool
- Diving Board
- Spa
Outdoor Features
- Balcony
- Covered patio or porch
Schools
- Hermosa Vista Elementary School
- Stapley Junior High School
- Mountain View - Waddell High School
Utilities
- Refrigerated Cooling System
- Zoned Heating
Community Details
- No Home Owners Association
- Association fees include no fees
- Orange Blossom Estates Subdivision
Listing and Financial Details
- Tax Lot 12
- Assessor Parcel Number 141-07-017
Ownership History
Purchase Details
Purchase Details
Home Financials for this Owner
Home Financials are based on the most recent Mortgage that was taken out on this home.Purchase Details
Home Financials for this Owner
Home Financials are based on the most recent Mortgage that was taken out on this home.Purchase Details
Home Financials for this Owner
Home Financials are based on the most recent Mortgage that was taken out on this home.Similar Homes in Mesa, AZ
Home Values in the Area
Average Home Value in this Area
Purchase History
| Date | Type | Sale Price | Title Company |
|---|---|---|---|
| Deed | -- | None Listed On Document | |
| Warranty Deed | $389,000 | American Title Service Agenc | |
| Warranty Deed | $263,000 | Equity Title Agency Inc | |
| Warranty Deed | $284,965 | Security Title Agency |
Mortgage History
| Date | Status | Loan Amount | Loan Type |
|---|---|---|---|
| Open | $200,280 | Credit Line Revolving | |
| Previous Owner | $462,000 | New Conventional | |
| Previous Owner | $461,250 | New Conventional | |
| Previous Owner | $50,000 | Credit Line Revolving | |
| Previous Owner | $380,000 | New Conventional | |
| Previous Owner | $362,862 | VA | |
| Previous Owner | $263,338 | Unknown | |
| Previous Owner | $263,338 | Purchase Money Mortgage | |
| Previous Owner | $295,000 | Fannie Mae Freddie Mac | |
| Previous Owner | $200,000 | Credit Line Revolving | |
| Previous Owner | $230,000 | Unknown | |
| Previous Owner | $227,972 | New Conventional |
Property History
| Date | Event | Price | Change | Sq Ft Price |
|---|---|---|---|---|
| 10/16/2012 10/16/12 | Sold | $389,000 | -2.7% | $84 / Sq Ft |
| 08/31/2012 08/31/12 | Pending | -- | -- | -- |
| 07/12/2012 07/12/12 | Price Changed | $399,700 | -4.8% | $86 / Sq Ft |
| 06/14/2012 06/14/12 | Price Changed | $419,700 | -4.5% | $91 / Sq Ft |
| 05/31/2012 05/31/12 | For Sale | $439,700 | +67.2% | $95 / Sq Ft |
| 04/06/2012 04/06/12 | Sold | $263,000 | +1.2% | $57 / Sq Ft |
| 01/17/2012 01/17/12 | For Sale | $260,000 | -- | $56 / Sq Ft |
Tax History Compared to Growth
Tax History
| Year | Tax Paid | Tax Assessment Tax Assessment Total Assessment is a certain percentage of the fair market value that is determined by local assessors to be the total taxable value of land and additions on the property. | Land | Improvement |
|---|---|---|---|---|
| 2025 | $3,991 | $46,771 | -- | -- |
| 2024 | $4,029 | $44,544 | -- | -- |
| 2023 | $4,029 | $63,050 | $12,610 | $50,440 |
| 2022 | $3,933 | $44,360 | $8,870 | $35,490 |
| 2021 | $3,988 | $43,760 | $8,750 | $35,010 |
| 2020 | $3,928 | $42,250 | $8,450 | $33,800 |
| 2019 | $3,631 | $40,770 | $8,150 | $32,620 |
| 2018 | $3,461 | $38,730 | $7,740 | $30,990 |
| 2017 | $3,340 | $39,020 | $7,800 | $31,220 |
| 2016 | $3,275 | $39,600 | $7,920 | $31,680 |
| 2015 | $3,092 | $37,180 | $7,430 | $29,750 |
Agents Affiliated with this Home
-
B
Seller's Agent in 2012
Brad Reed
DPR Realty
-
Carolyn Irby

Seller's Agent in 2012
Carolyn Irby
Coldwell Banker Realty
(602) 315-6019
43 Total Sales
-
Ed Anderson

Buyer's Agent in 2012
Ed Anderson
West USA Realty
(480) 385-9266
27 Total Sales
Map
Source: Arizona Regional Multiple Listing Service (ARMLS)
MLS Number: 4767016
APN: 141-07-017
- 2160 E Kenwood St
- 2929 N Gilbert Rd
- 1905 N Calle Maderas
- 2213 N Ashbrook
- 2226 N Gentry
- 2258 N Gentry
- 2105 N Kachina
- 2021 E Calle Maderas
- 2317 E Lynwood St
- 2149 E Hermosa Vista Dr
- 2405 E Lynwood Cir
- 1917 E Jensen St
- 2435 E Jensen St
- 2528 E Mckellips Rd Unit 146
- 2528 E Mckellips Rd Unit 74
- 2306 N Hall Cir
- 2554 E Mckellips Rd
- 2107 E Inca St
- 1631 E Kael St
- 2424 E Ivy St
