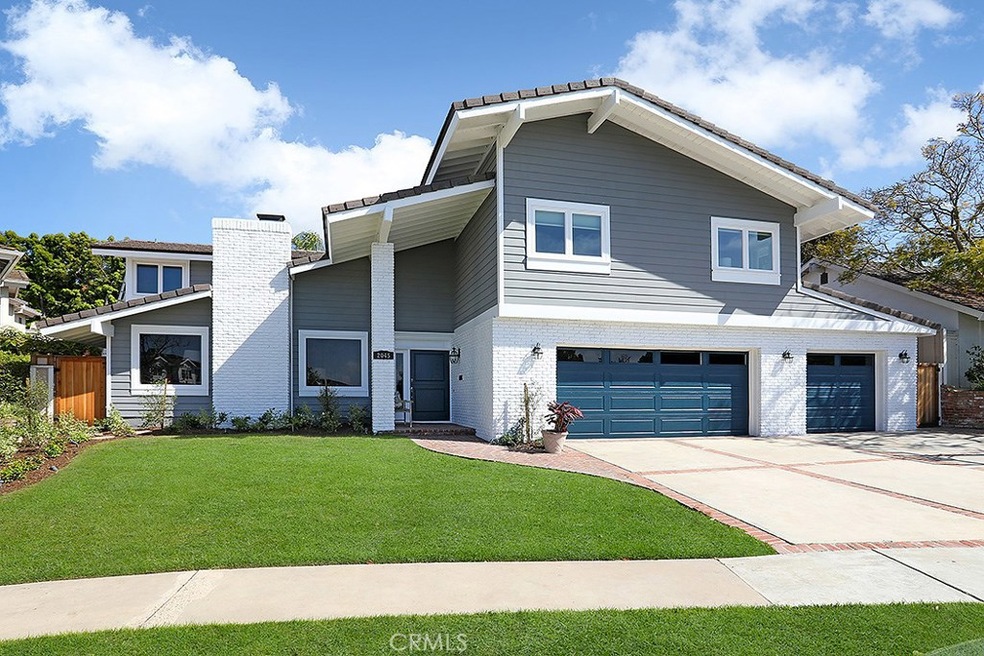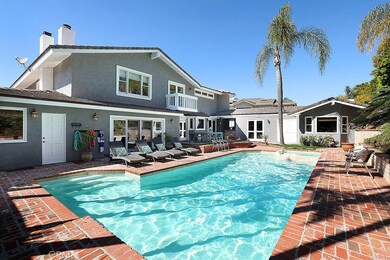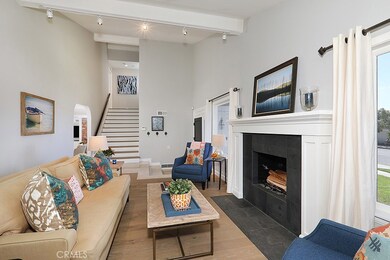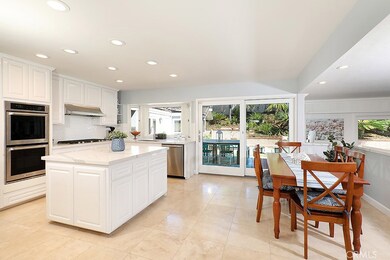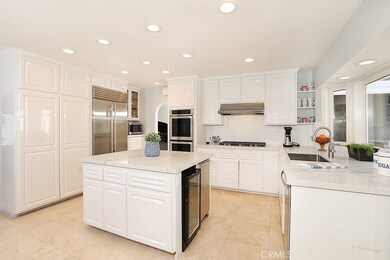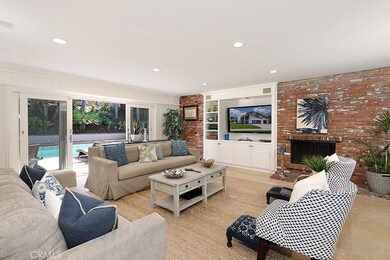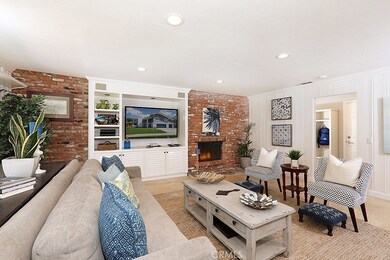
2045 Port Chelsea Place Newport Beach, CA 92660
Harbor View Homes NeighborhoodHighlights
- In Ground Spa
- Primary Bedroom Suite
- Clubhouse
- Corona del Mar Middle and High School Rated A
- Updated Kitchen
- Deck
About This Home
As of July 2017Located on a fantastic cul-de-sac location in the highly desirable Port Streets neighborhood, this freshly remodeled 5 bedroom home plus office and bonus room provides a very flexible floor plan that is sure to appeal to many families. The home features a casita with a bedroom, bathroom and office which is perfect for guests, extended family members, home office, additional play space or any combination. Sitting on an oversized lot with a beautiful pool, spa, built-in BBQ and deck perfect for entertaining year round. The kitchen was just completed with new quartz countertops, subway tile backsplash, new ovens, cooktop and sink and includes a breakfast nook for family dining. A new bonus room, inside laundry room, and powder bath plus beautiful new light wood flooring and fresh interior paint were just completed within the past 6 months. A formal living and dining room plus large family room complete the main level. Upstairs is a deluxe master suite with beautiful sitting area and fireplace, large walk-in closet plus a remodeled bathroom. Three additional bedrooms, one with a loft plus one bath complete the upstairs. A large 3 car garage has plenty of storage. Additional updates include all new exterior paint and fresh landscaping. Neighborhood amenities include tennis courts, sports fields, basketball courts, pool and tot lots and close to award-winning Andersen Elementary school.
Home Details
Home Type
- Single Family
Est. Annual Taxes
- $28,564
Year Built
- Built in 1969 | Remodeled
Lot Details
- 8,850 Sq Ft Lot
- Cul-De-Sac
- Fenced
- Fence is in good condition
- Landscaped
- Private Yard
- Lawn
- Back and Front Yard
HOA Fees
- $110 Monthly HOA Fees
Parking
- 3 Car Direct Access Garage
- Parking Available
- Driveway
Home Design
- Traditional Architecture
- Turnkey
- Raised Foundation
- Slab Foundation
- Concrete Roof
- Wood Siding
- Stucco
Interior Spaces
- 3,817 Sq Ft Home
- Built-In Features
- Crown Molding
- Cathedral Ceiling
- Living Room with Fireplace
- Dining Room
- Home Office
- Bonus Room
- Fire and Smoke Detector
- Laundry Room
Kitchen
- Updated Kitchen
- Breakfast Bar
- Six Burner Stove
- <<builtInRangeToken>>
- Freezer
- Dishwasher
- Kitchen Island
- Quartz Countertops
- Disposal
Flooring
- Wood
- Carpet
- Stone
Bedrooms and Bathrooms
- 5 Bedrooms | 2 Main Level Bedrooms
- Primary Bedroom Suite
- Walk-In Closet
Pool
- In Ground Spa
- Private Pool
Outdoor Features
- Deck
- Patio
- Porch
Additional Features
- Suburban Location
- Central Heating and Cooling System
Listing and Financial Details
- Tax Lot 82
- Tax Tract Number 6626
- Assessor Parcel Number 45821109
Community Details
Overview
- Harbor View Community Association
Amenities
- Outdoor Cooking Area
- Community Barbecue Grill
- Clubhouse
- Recreation Room
Recreation
- Tennis Courts
- Community Playground
- Community Pool
Ownership History
Purchase Details
Home Financials for this Owner
Home Financials are based on the most recent Mortgage that was taken out on this home.Purchase Details
Purchase Details
Similar Homes in the area
Home Values in the Area
Average Home Value in this Area
Purchase History
| Date | Type | Sale Price | Title Company |
|---|---|---|---|
| Grant Deed | $2,400,000 | Ticor Title | |
| Interfamily Deed Transfer | -- | Ticor Title | |
| Interfamily Deed Transfer | -- | Ticor Title | |
| Interfamily Deed Transfer | -- | -- |
Mortgage History
| Date | Status | Loan Amount | Loan Type |
|---|---|---|---|
| Closed | $0 | Credit Line Revolving | |
| Open | $1,309,000 | New Conventional | |
| Previous Owner | $1,250,000 | Adjustable Rate Mortgage/ARM | |
| Previous Owner | $350,000 | Credit Line Revolving | |
| Previous Owner | $658,000 | Unknown | |
| Previous Owner | $250,000 | Credit Line Revolving |
Property History
| Date | Event | Price | Change | Sq Ft Price |
|---|---|---|---|---|
| 07/14/2017 07/14/17 | Sold | $2,400,000 | -3.8% | $629 / Sq Ft |
| 05/25/2017 05/25/17 | Pending | -- | -- | -- |
| 05/09/2017 05/09/17 | Price Changed | $2,495,000 | -1.2% | $654 / Sq Ft |
| 03/31/2017 03/31/17 | For Sale | $2,525,000 | +15.0% | $662 / Sq Ft |
| 06/06/2013 06/06/13 | Sold | $2,195,000 | -2.4% | $549 / Sq Ft |
| 03/15/2013 03/15/13 | Price Changed | $2,249,000 | -4.3% | $562 / Sq Ft |
| 02/22/2013 02/22/13 | For Sale | $2,350,000 | -- | $588 / Sq Ft |
Tax History Compared to Growth
Tax History
| Year | Tax Paid | Tax Assessment Tax Assessment Total Assessment is a certain percentage of the fair market value that is determined by local assessors to be the total taxable value of land and additions on the property. | Land | Improvement |
|---|---|---|---|---|
| 2024 | $28,564 | $2,677,243 | $2,135,513 | $541,730 |
| 2023 | $27,895 | $2,624,749 | $2,093,641 | $531,108 |
| 2022 | $27,434 | $2,573,284 | $2,052,589 | $520,695 |
| 2021 | $26,908 | $2,522,828 | $2,012,342 | $510,486 |
| 2020 | $26,649 | $2,496,960 | $1,991,708 | $505,252 |
| 2019 | $26,097 | $2,448,000 | $1,952,654 | $495,346 |
| 2018 | $25,576 | $2,400,000 | $1,914,366 | $485,634 |
| 2017 | $25,124 | $2,352,982 | $2,086,513 | $266,469 |
| 2016 | $24,312 | $2,283,317 | $2,045,601 | $237,716 |
| 2015 | $24,084 | $2,249,020 | $2,014,874 | $234,146 |
| 2014 | $23,516 | $2,204,965 | $1,975,405 | $229,560 |
Agents Affiliated with this Home
-
Stephanie Lowe
S
Seller's Agent in 2017
Stephanie Lowe
Compass
(949) 933-5863
25 in this area
85 Total Sales
-
Heather Kidder

Seller Co-Listing Agent in 2017
Heather Kidder
Arbor Real Estate
(949) 466-8699
62 in this area
150 Total Sales
-
Alexei Sarna

Buyer's Agent in 2017
Alexei Sarna
Surterre Properties Inc.
(949) 717-7100
21 in this area
37 Total Sales
-
Jim Kline

Buyer Co-Listing Agent in 2017
Jim Kline
Surterre Properties Inc.
(949) 717-7100
27 in this area
56 Total Sales
Map
Source: California Regional Multiple Listing Service (CRMLS)
MLS Number: NP17067491
APN: 458-211-09
- 2001 Port Ramsgate Place
- 2007 Port Provence Place
- 17 Monaco Unit 12
- 9 Saint Tropez
- 1977 Port Cardiff Place
- 1969 Port Dunleigh Cir
- 1933 Port Bristol Cir
- 5 Hillsborough
- 2720 Hilltop Dr Unit 58
- 7 Belmont
- 2764 Hillview Dr Unit 19
- 3 Seabluff
- 11 Montpellier Unit 22
- 1954 Port Locksleigh Place
- 10 Seabluff
- 32 Bargemon
- 24 Coventry
- 3 Harbor Ridge Dr
- 1724 Port Charles Place
- 1963 Port Edward Place
