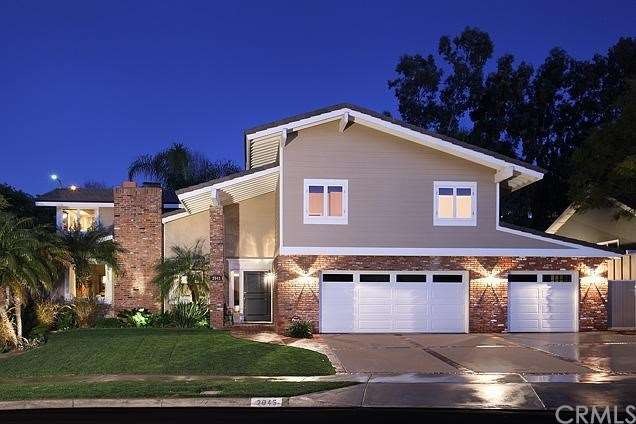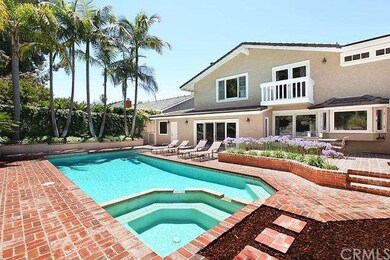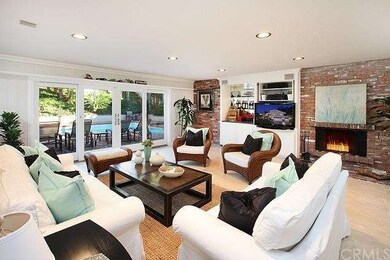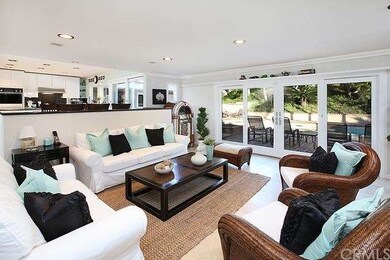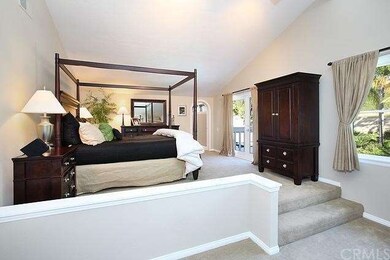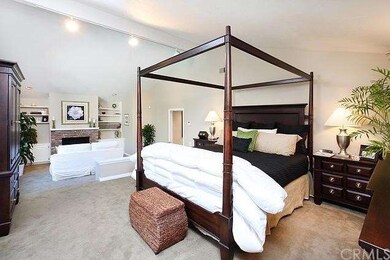
2045 Port Chelsea Place Newport Beach, CA 92660
Harbor View Homes NeighborhoodHighlights
- Attached Guest House
- In Ground Pool
- Maid or Guest Quarters
- Corona del Mar Middle and High School Rated A
- Primary Bedroom Suite
- Traditional Architecture
About This Home
As of July 2017Located in the desirable Port Streets neighborhood, this expanded and remodeled 5 bedroom, 3.5 bathroom home will appeal to many types of homebuyers. With a 5 car garage sure to please any car enthusiast, a unique opportunity exists. The separate casita or guest quarters (5th bedroom) with attached bathroom plus an office complete the home. Recent upgrades within the past year include a new roof, new carpet, paint and completely remodeled bathrooms. The home sits on an oversized lot with a beautiful pool and spa, built-in BBQ and plenty of room to entertain large groups. The kitchen features granite countertops, travertine flooring plus upgraded lighting and appliances. The deluxe master suite has a beautiful sitting area with fireplace and large walk-in closet. The Port Streets neighborhood has many amenities such as tennis courts, basketball courts, pools, tot lots and award-winning Andersen Elementary school.
Home Details
Home Type
- Single Family
Est. Annual Taxes
- $28,564
Year Built
- Built in 1969 | Remodeled
Lot Details
- 8,850 Sq Ft Lot
- Back Yard
HOA Fees
- $90 Monthly HOA Fees
Parking
- 5 Car Direct Access Garage
- Parking Available
- Workshop in Garage
- Driveway
Home Design
- Traditional Architecture
- Additions or Alterations
- Concrete Roof
- Stucco
Interior Spaces
- 4,000 Sq Ft Home
- 2-Story Property
- Sliding Doors
- Living Room with Fireplace
- Dining Room
- Laundry Room
Kitchen
- Eat-In Kitchen
- Dishwasher
- Kitchen Island
- Disposal
Flooring
- Carpet
- Stone
Bedrooms and Bathrooms
- 5 Bedrooms
- Primary Bedroom Suite
- Walk-In Closet
- Maid or Guest Quarters
Home Security
- Carbon Monoxide Detectors
- Fire and Smoke Detector
Pool
- In Ground Pool
- In Ground Spa
Outdoor Features
- Brick Porch or Patio
- Exterior Lighting
- Outdoor Grill
Utilities
- Central Heating and Cooling System
- Sewer Paid
Additional Features
- Attached Guest House
- Suburban Location
Listing and Financial Details
- Tax Lot 1
- Tax Tract Number 1
- Assessor Parcel Number 45821109
Community Details
Amenities
- Outdoor Cooking Area
- Picnic Area
Recreation
- Tennis Courts
- Community Playground
- Community Pool
Ownership History
Purchase Details
Home Financials for this Owner
Home Financials are based on the most recent Mortgage that was taken out on this home.Purchase Details
Purchase Details
Similar Homes in the area
Home Values in the Area
Average Home Value in this Area
Purchase History
| Date | Type | Sale Price | Title Company |
|---|---|---|---|
| Grant Deed | $2,400,000 | Ticor Title | |
| Interfamily Deed Transfer | -- | Ticor Title | |
| Interfamily Deed Transfer | -- | Ticor Title | |
| Interfamily Deed Transfer | -- | -- |
Mortgage History
| Date | Status | Loan Amount | Loan Type |
|---|---|---|---|
| Closed | $0 | Credit Line Revolving | |
| Open | $1,309,000 | New Conventional | |
| Previous Owner | $1,250,000 | Adjustable Rate Mortgage/ARM | |
| Previous Owner | $350,000 | Credit Line Revolving | |
| Previous Owner | $658,000 | Unknown | |
| Previous Owner | $250,000 | Credit Line Revolving |
Property History
| Date | Event | Price | Change | Sq Ft Price |
|---|---|---|---|---|
| 07/14/2017 07/14/17 | Sold | $2,400,000 | -3.8% | $629 / Sq Ft |
| 05/25/2017 05/25/17 | Pending | -- | -- | -- |
| 05/09/2017 05/09/17 | Price Changed | $2,495,000 | -1.2% | $654 / Sq Ft |
| 03/31/2017 03/31/17 | For Sale | $2,525,000 | +15.0% | $662 / Sq Ft |
| 06/06/2013 06/06/13 | Sold | $2,195,000 | -2.4% | $549 / Sq Ft |
| 03/15/2013 03/15/13 | Price Changed | $2,249,000 | -4.3% | $562 / Sq Ft |
| 02/22/2013 02/22/13 | For Sale | $2,350,000 | -- | $588 / Sq Ft |
Tax History Compared to Growth
Tax History
| Year | Tax Paid | Tax Assessment Tax Assessment Total Assessment is a certain percentage of the fair market value that is determined by local assessors to be the total taxable value of land and additions on the property. | Land | Improvement |
|---|---|---|---|---|
| 2024 | $28,564 | $2,677,243 | $2,135,513 | $541,730 |
| 2023 | $27,895 | $2,624,749 | $2,093,641 | $531,108 |
| 2022 | $27,434 | $2,573,284 | $2,052,589 | $520,695 |
| 2021 | $26,908 | $2,522,828 | $2,012,342 | $510,486 |
| 2020 | $26,649 | $2,496,960 | $1,991,708 | $505,252 |
| 2019 | $26,097 | $2,448,000 | $1,952,654 | $495,346 |
| 2018 | $25,576 | $2,400,000 | $1,914,366 | $485,634 |
| 2017 | $25,124 | $2,352,982 | $2,086,513 | $266,469 |
| 2016 | $24,312 | $2,283,317 | $2,045,601 | $237,716 |
| 2015 | $24,084 | $2,249,020 | $2,014,874 | $234,146 |
| 2014 | $23,516 | $2,204,965 | $1,975,405 | $229,560 |
Agents Affiliated with this Home
-
Stephanie Lowe
S
Seller's Agent in 2017
Stephanie Lowe
Compass
(949) 933-5863
25 in this area
85 Total Sales
-
Heather Kidder

Seller Co-Listing Agent in 2017
Heather Kidder
Arbor Real Estate
(949) 466-8699
62 in this area
150 Total Sales
-
Alexei Sarna

Buyer's Agent in 2017
Alexei Sarna
Surterre Properties Inc.
(949) 717-7100
21 in this area
37 Total Sales
-
Jim Kline

Buyer Co-Listing Agent in 2017
Jim Kline
Surterre Properties Inc.
(949) 717-7100
27 in this area
56 Total Sales
Map
Source: California Regional Multiple Listing Service (CRMLS)
MLS Number: NP13029508
APN: 458-211-09
- 2001 Port Ramsgate Place
- 2007 Port Provence Place
- 17 Monaco Unit 12
- 9 Saint Tropez
- 1977 Port Cardiff Place
- 1969 Port Dunleigh Cir
- 1933 Port Bristol Cir
- 5 Hillsborough
- 2720 Hilltop Dr Unit 58
- 7 Belmont
- 2764 Hillview Dr Unit 19
- 3 Seabluff
- 11 Montpellier Unit 22
- 1954 Port Locksleigh Place
- 10 Seabluff
- 32 Bargemon
- 24 Coventry
- 3 Harbor Ridge Dr
- 1724 Port Charles Place
- 1963 Port Edward Place
