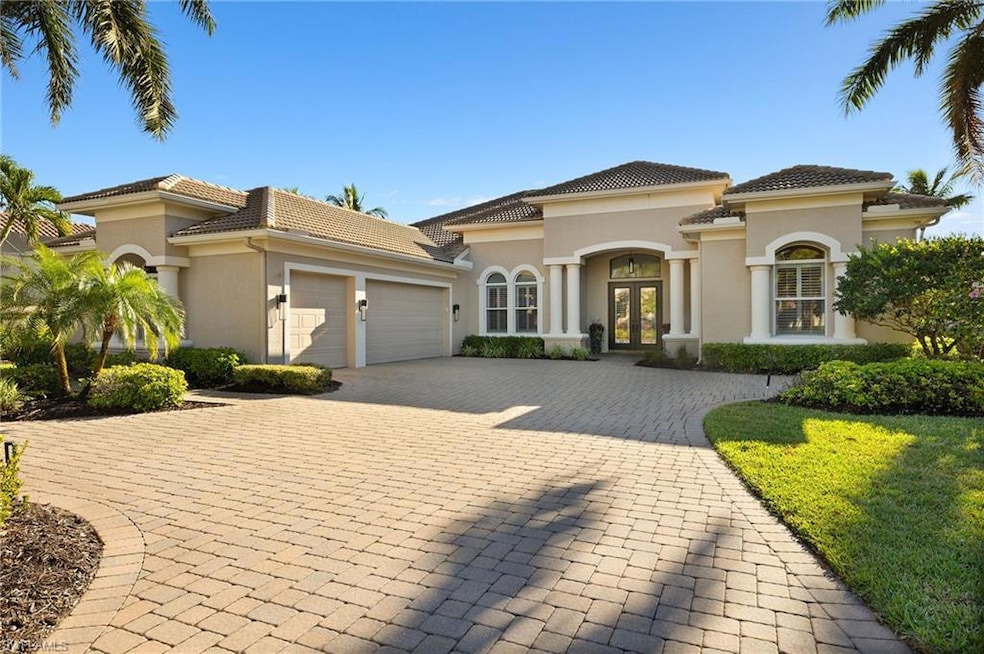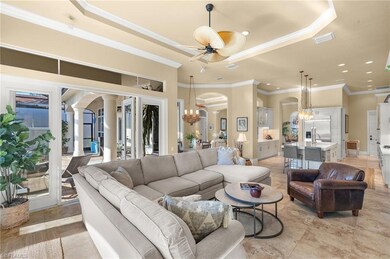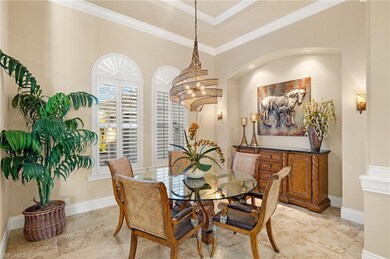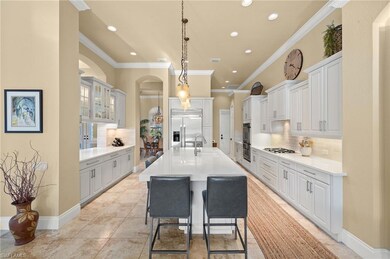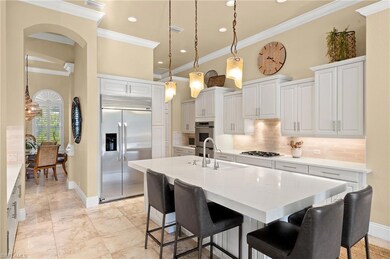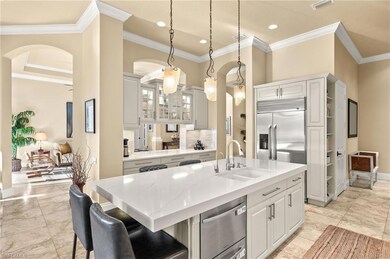
20451 Chapel Trace Estero, FL 33928
Pelican Sound NeighborhoodEstimated payment $14,675/month
Highlights
- Boat Ramp
- Golf Course Community
- Private Beach Pavilion
- Pinewoods Elementary School Rated A-
- Private Beach Club
- Screened Pool
About This Home
Incredible opportunity to own this meticulously kept and completely move-in-ready Arthur Rutenberg custom estate home, WITH A FULL PREMIER GOLF MEMBERSHIP AVAILABLE, bypassing the waitlist—to the private 18-hole Pete and PB Dye designed golf course. Upon entering the elegant double glass front doors, you are greeted with soaring tray ceilings coupled with double-tiered crown molding and stunning Eastern preserve views, offering complete privacy on the expansive lanai with saltwater pool and spa.This home offers three large bedrooms plus a sizable den and three full bathrooms. It is loaded with spectacular upgrades and features, including an oversized circular driveway with a side-load three-car garage, impact glass doors and windows, a whole-house generator, an outdoor fireplace, an elegant, renovated chef's kitchen with natural gas, 20-inch neutral tile, and an exceptional custom garage with storage racks, built-in cabinets, and epoxy-coated flooring.West Bay offers something for everyone and every lifestyle, including a private beach club with full-service dining options, championship golf, a resort-style pool with restaurant, active tennis and pickleball programs, bocce courts, a private dog park, and state-of-the-art fitness facilities. West Bay’s River Park is located on the Estero River and features a fishing pier, boat launch with Gulf access, boat storage, kayaks/canoes, picnic areas, a basketball court, a playground, and a walking trail.The community of West Bay is ideally located west of 41 and surrounded by numerous dining, shopping, and entertainment options. Do not miss your chance to purchase this beautiful home immersed in an incredible lifestyle!
Listing Agent
Premiere Plus Realty Company License #NAPLES-249530169 Listed on: 03/28/2025

Home Details
Home Type
- Single Family
Est. Annual Taxes
- $12,940
Year Built
- Built in 2006
Lot Details
- 0.47 Acre Lot
- Lot Dimensions: 86
- East Facing Home
- Gated Home
- Sprinkler System
- Property is zoned RPD
HOA Fees
- $812 Monthly HOA Fees
Parking
- 3 Car Attached Garage
- Automatic Garage Door Opener
- Circular Driveway
- Deeded Parking
Home Design
- Concrete Block With Brick
- Stucco
- Tile
Interior Spaces
- 3,252 Sq Ft Home
- 1-Story Property
- Furnished
- Furnished or left unfurnished upon request
- Tray Ceiling
- Cathedral Ceiling
- Ceiling Fan
- French Doors
- Great Room
- Family Room
- Formal Dining Room
- Den
- Hobby Room
- Screened Porch
- Sauna
Kitchen
- Eat-In Kitchen
- Breakfast Bar
- Walk-In Pantry
- Double Self-Cleaning Oven
- Microwave
- Dishwasher
- Kitchen Island
- Built-In or Custom Kitchen Cabinets
- Disposal
- Reverse Osmosis System
Flooring
- Carpet
- Tile
Bedrooms and Bathrooms
- 3 Bedrooms
- Split Bedroom Floorplan
- Walk-In Closet
- 3 Full Bathrooms
- Dual Sinks
- Bathtub With Separate Shower Stall
Laundry
- Laundry Room
- Dryer
- Washer
Home Security
- Alarm System
- High Impact Windows
- High Impact Door
- Fire and Smoke Detector
Eco-Friendly Details
- Solar Power System
Pool
- Screened Pool
- Solar Heated Lap Pool
- Solar Heated In Ground Pool
- Saltwater Pool
- Pool Equipment Stays
- Heated Spa
- In Ground Spa
- Solar Heated Spa
Outdoor Features
- Patio
- Outdoor Fireplace
- Outdoor Gas Grill
Utilities
- Central Heating and Cooling System
- Power Generator
- High Speed Internet
- Cable TV Available
Listing and Financial Details
- Assessor Parcel Number 32-46-25-E4-0700C.0040
- Tax Block C
Community Details
Overview
- $5,000 Membership Fee
- $350 Additional Association Fee
- West Bay Club Community
Amenities
- Community Barbecue Grill
- Restaurant
- Clubhouse
- Billiard Room
Recreation
- Boat Ramp
- Boating
- Fishing Pier
- RV or Boat Storage in Community
- Private Beach Pavilion
- Golf Course Community
- Private Beach Club
- Tennis Courts
- Community Basketball Court
- Pickleball Courts
- Bocce Ball Court
- Community Playground
- Exercise Course
- Community Pool or Spa Combo
- Putting Green
- Park
- Dog Park
- Bike Trail
Security
- Gated with Attendant
Map
Home Values in the Area
Average Home Value in this Area
Tax History
| Year | Tax Paid | Tax Assessment Tax Assessment Total Assessment is a certain percentage of the fair market value that is determined by local assessors to be the total taxable value of land and additions on the property. | Land | Improvement |
|---|---|---|---|---|
| 2024 | $12,611 | $1,009,196 | -- | -- |
| 2023 | $12,611 | $979,802 | $0 | $0 |
| 2022 | $12,451 | $951,264 | $208,350 | $742,914 |
| 2021 | $10,826 | $772,670 | $169,390 | $603,280 |
| 2020 | $11,430 | $794,591 | $166,060 | $628,531 |
| 2019 | $8,382 | $605,088 | $0 | $0 |
| 2018 | $8,382 | $593,806 | $0 | $0 |
| 2017 | $8,426 | $581,593 | $0 | $0 |
| 2016 | $8,416 | $749,404 | $185,000 | $564,404 |
| 2015 | $8,614 | $701,493 | $172,750 | $528,743 |
Property History
| Date | Event | Price | Change | Sq Ft Price |
|---|---|---|---|---|
| 04/21/2025 04/21/25 | Pending | -- | -- | -- |
| 03/28/2025 03/28/25 | For Sale | $2,295,000 | +46.9% | $706 / Sq Ft |
| 07/12/2021 07/12/21 | Sold | $1,562,000 | +4.5% | $480 / Sq Ft |
| 06/02/2021 06/02/21 | Pending | -- | -- | -- |
| 05/30/2021 05/30/21 | For Sale | $1,495,000 | +53.3% | $460 / Sq Ft |
| 03/02/2020 03/02/20 | Sold | $975,000 | -2.4% | $300 / Sq Ft |
| 02/09/2020 02/09/20 | Pending | -- | -- | -- |
| 01/23/2020 01/23/20 | Price Changed | $999,000 | -11.2% | $307 / Sq Ft |
| 12/02/2019 12/02/19 | Price Changed | $1,124,900 | -4.3% | $346 / Sq Ft |
| 10/28/2019 10/28/19 | For Sale | $1,174,900 | -- | $361 / Sq Ft |
Purchase History
| Date | Type | Sale Price | Title Company |
|---|---|---|---|
| Warranty Deed | $1,562,000 | Attorney | |
| Warranty Deed | $975,000 | Attorney | |
| Special Warranty Deed | $165,000 | -- |
Mortgage History
| Date | Status | Loan Amount | Loan Type |
|---|---|---|---|
| Open | $1,176,000 | New Conventional |
Similar Homes in the area
Source: Naples Area Board of REALTORS®
MLS Number: 225027728
APN: 32-46-25-E4-0700C.0040
- 20460 Chapel Trace
- 20341 Chapel Trace
- 20330 Chapel Trace
- 20210 Chapel Trace
- 4751 W Bay Blvd Unit 302
- 4751 W Bay Blvd Unit 203
- 4751 W Bay Blvd Unit 102
- 4751 W Bay Blvd Unit 805
- 4751 W Bay Blvd Unit 2002
- 4751 W Bay Blvd Unit 206
- 4751 W Bay Blvd Unit 1005
- 22138 Natures Cove Ct
- 4761 W Bay Blvd Unit 203
- 4761 W Bay Blvd Unit 803
- 4761 W Bay Blvd Unit 303
- 4761 W Bay Blvd Unit 802
