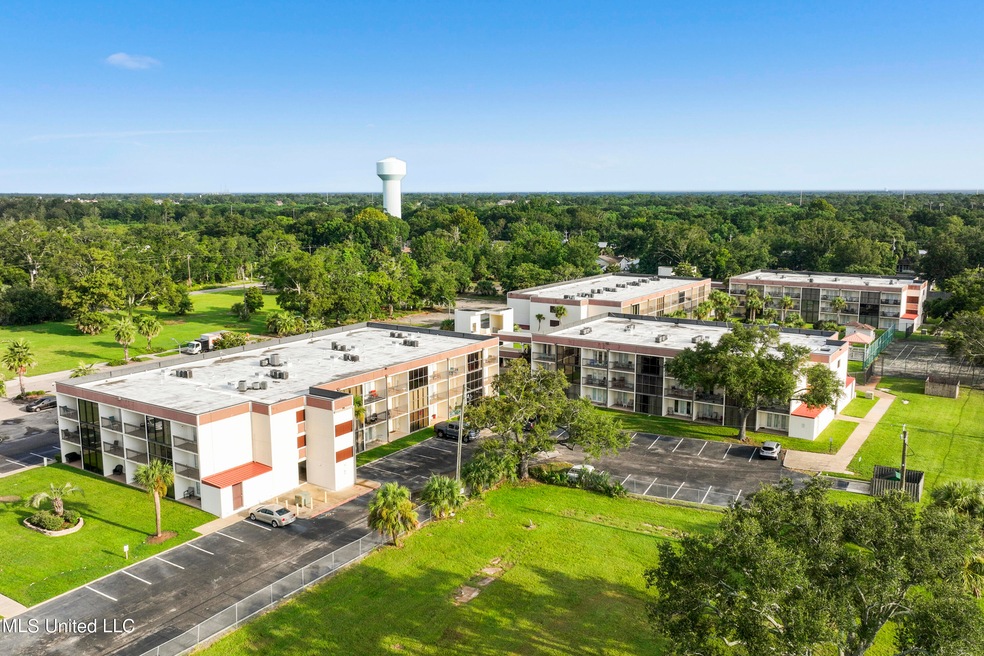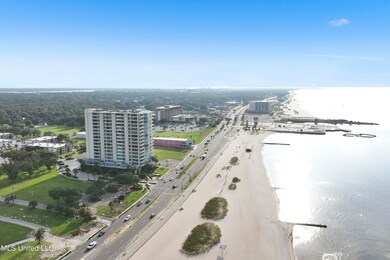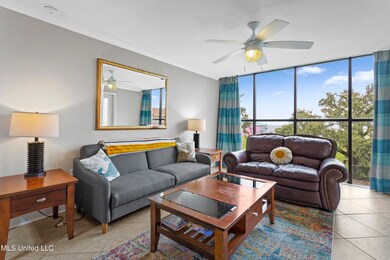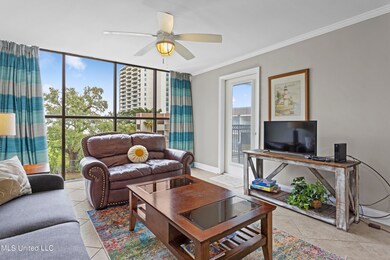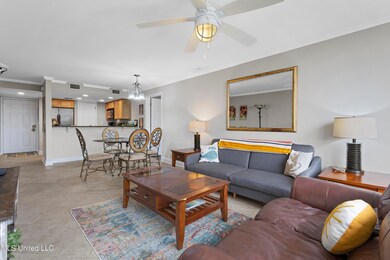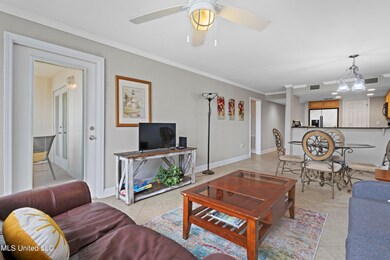
2046 Beach Blvd Unit 318 Biloxi, MS 39531
Estimated Value: $231,596 - $249,000
Highlights
- Pool House
- Property is near a beach
- Two Primary Bathrooms
- Jeff Davis Elementary School Rated A
- Waterfront
- Open Floorplan
About This Home
As of December 2023Price Reduced! Middle of Three top floor units facing the Mississippi Sound from 2 balconies, one per bedroom. This 2 Bed/2 Bath condominium has been used exclusively as a fully furnished short term rental, in legal Biloxi Commercial zoning allowing Short Term Rentals. Both Bedrooms floor were redone in 2022, as well as a full re-paint. The expansive Master Bathroom has both a large soaking tub as well as a shower The kitchen boasts a granite counter bar and stainless steel appliances. The Living Room has a floor to ceiling view of the Beach. The property has a large ceramic tile living room open to kitchen. The pool centered in the complex has sun all day, a large seating area and common area tennis courts and outdoor grills. The walk to the beach is approximately 1 block of parking lot, to Hwy 90 (Beach Blvd), which abuts the Beach. The property has been fully furnished and all property can be left for an investor owner. It has been operated since December 2019 as a vacation rental and gross numbers are available upon an offer. There are HOA dues that cover internet, water, trash, sewer, and exterior insurance. The only utilities paid by owner is electricity, there is no gas This unit is owned by an LLC owned by the Listing Agent's wife.
Last Agent to Sell the Property
Ben Simms
Century 21 Busch Realty Group Listed on: 10/17/2023
Property Details
Home Type
- Condominium
Est. Annual Taxes
- $1,450
Year Built
- Built in 1982
Lot Details
- Waterfront
- Back Yard Fenced
- Chain Link Fence
- Landscaped
HOA Fees
- $484 Monthly HOA Fees
Home Design
- Flat Roof Shape
- Insulated Concrete Forms
- Rubber Roof
- Concrete Siding
- Concrete Perimeter Foundation
- Plaster
- Stucco
Interior Spaces
- 1,220 Sq Ft Home
- 1-Story Property
- Open Floorplan
- Wired For Data
- Ceiling Fan
- Recessed Lighting
- Drapes & Rods
- Blinds
- Aluminum Window Frames
- Insulated Doors
- Combination Kitchen and Living
- Storage
- Water Views
Kitchen
- Breakfast Bar
- Walk-In Pantry
- Electric Oven
- Free-Standing Electric Oven
- Free-Standing Electric Range
- Range Hood
- Microwave
- Free-Standing Freezer
- Ice Maker
- Dishwasher
- Stainless Steel Appliances
- Kitchen Island
- Granite Countertops
Flooring
- Ceramic Tile
- Vinyl
Bedrooms and Bathrooms
- 2 Bedrooms
- Walk-In Closet
- Two Primary Bathrooms
- 2 Full Bathrooms
- Double Vanity
- Hydromassage or Jetted Bathtub
- Bathtub Includes Tile Surround
- Multiple Shower Heads
- Separate Shower
Laundry
- Laundry closet
- Stacked Washer and Dryer
Home Security
- Security Lights
- Closed Circuit Camera
Parking
- 2 Car Direct Access Garage
- Common or Shared Parking
- Circular Driveway
- Shared Driveway
- Paved Parking
- Parking Lot
- Parking Permit Required
Accessible Home Design
- Accessible Elevator Installed
- Accessible Full Bathroom
- Accessible Bathroom
- Visitor Bathroom
- Accessible Common Area
- Accessible Kitchen
- Accessible Hallway
- Accessible Closets
- Accessible Washer and Dryer
- Walker Accessible Stairs
- Visitable
- Accessible Doors
- Accessible Entrance
- Accessible Parking
Pool
- Pool House
- Filtered Pool
- In Ground Pool
- Gunite Pool
- Outdoor Pool
- Fence Around Pool
Outdoor Features
- Property is near a beach
- Balcony
- Exterior Lighting
- Outdoor Storage
- Built-In Barbecue
Utilities
- Central Air
- Vented Exhaust Fan
- Hot Water Heating System
- Electric Water Heater
- High Speed Internet
- Phone Available
- Cable TV Available
Listing and Financial Details
- Assessor Parcel Number 1210k-03-108.058
Community Details
Overview
- Association fees include accounting/legal, insurance, ground maintenance, management, pest control, pool service, salaries/payroll
- Mid-Rise Condominium
- Ocean Club Villas Subdivision
Amenities
- Community Barbecue Grill
- Elevator
Recreation
- Tennis Courts
- Community Pool
Pet Policy
- Limit on the number of pets
- Pet Size Limit
- Dogs and Cats Allowed
Security
- Fire and Smoke Detector
Ownership History
Purchase Details
Home Financials for this Owner
Home Financials are based on the most recent Mortgage that was taken out on this home.Purchase Details
Similar Homes in Biloxi, MS
Home Values in the Area
Average Home Value in this Area
Purchase History
| Date | Buyer | Sale Price | Title Company |
|---|---|---|---|
| Miller Justin Edward | -- | Pilger Title | |
| Haumea Llc | -- | None Listed On Document |
Mortgage History
| Date | Status | Borrower | Loan Amount |
|---|---|---|---|
| Previous Owner | Haumea Llc | $305,104 |
Property History
| Date | Event | Price | Change | Sq Ft Price |
|---|---|---|---|---|
| 12/07/2023 12/07/23 | Sold | -- | -- | -- |
| 11/17/2023 11/17/23 | Pending | -- | -- | -- |
| 11/13/2023 11/13/23 | Price Changed | $257,999 | -2.6% | $211 / Sq Ft |
| 11/03/2023 11/03/23 | Price Changed | $264,999 | -1.9% | $217 / Sq Ft |
| 10/25/2023 10/25/23 | Price Changed | $269,999 | -2.7% | $221 / Sq Ft |
| 10/17/2023 10/17/23 | For Sale | $277,500 | +73.4% | $227 / Sq Ft |
| 12/17/2019 12/17/19 | Sold | -- | -- | -- |
| 12/12/2019 12/12/19 | Pending | -- | -- | -- |
| 11/07/2019 11/07/19 | For Sale | $160,000 | -- | $131 / Sq Ft |
Tax History Compared to Growth
Tax History
| Year | Tax Paid | Tax Assessment Tax Assessment Total Assessment is a certain percentage of the fair market value that is determined by local assessors to be the total taxable value of land and additions on the property. | Land | Improvement |
|---|---|---|---|---|
| 2024 | $2,675 | $24,153 | $0 | $0 |
| 2023 | $1,450 | $13,207 | $0 | $0 |
| 2022 | $1,450 | $13,207 | $0 | $0 |
| 2021 | $1,450 | $13,207 | $0 | $0 |
| 2020 | $1,398 | $12,726 | $0 | $0 |
| 2019 | $1,398 | $12,726 | $0 | $0 |
| 2018 | $1,398 | $12,726 | $0 | $0 |
| 2017 | $1,398 | $12,726 | $0 | $0 |
| 2015 | $1,063 | $9,671 | $0 | $0 |
| 2014 | -- | $10,246 | $0 | $0 |
| 2013 | -- | $9,671 | $863 | $8,808 |
Agents Affiliated with this Home
-
B
Seller's Agent in 2023
Ben Simms
Century 21 Busch Realty Group
-
Sarah Craddock
S
Buyer's Agent in 2023
Sarah Craddock
Blackwater Realty
(228) 344-2087
38 Total Sales
-
L
Seller's Agent in 2019
Leslie Granberry
Coldwell Banker Alfonso Realty-Lorraine Rd
-
Teresa Wieck

Buyer's Agent in 2019
Teresa Wieck
Compass Realty, LLC.
(601) 951-0087
68 Total Sales
Map
Source: MLS United
MLS Number: 4061605
APN: 1210K-03-108.058
- 2046 Beach Blvd Unit D-103
- 2046 Beach Blvd Unit B-216
- 2046 Beach Blvd Unit 325
- 2046 Beach Blvd Unit 321
- 2046 Beach Blvd Unit 121
- 2046 Beach Blvd Unit C114
- 2046 Beach Blvd
- 2046 Beach Blvd Unit C-311
- 2046 Beach Blvd Unit A128
- 2060 Beach Blvd Unit 307
- 2060 Beach Blvd Unit 1602
- 2060 Beach Blvd Unit 202
- 2060 Beach Blvd Unit 1501
- 2060 Beach Blvd Unit 502
- 2060 Beach Blvd Unit 302
- 2060 Beach Blvd Unit 1407
- 2060 Beach Blvd Unit 203
- 2060 Beach Blvd Unit 1404
- 2060 Beach Blvd
- 2060 Beach Blvd Unit 607
- 2046 Beach Blvd
- 2046 Beach Blvd
- 2046 Beach Blvd
- 2046 Beach Blvd
- 2046 Beach Blvd
- 2046 Beach Blvd
- 2046 Beach Blvd
- 2046 Beach Blvd
- 2046 Beach Blvd
- 2046 Beach Blvd
- 2046 Beach Blvd
- 2046 Beach Blvd
- 2046 Beach Blvd
- 2046 Beach Blvd
- 2046 Beach Blvd
- 2046 Beach Blvd
- 2046 Beach Blvd
- 2046 Beach Blvd
- 2046 Beach Blvd
- 2046 Beach Blvd
