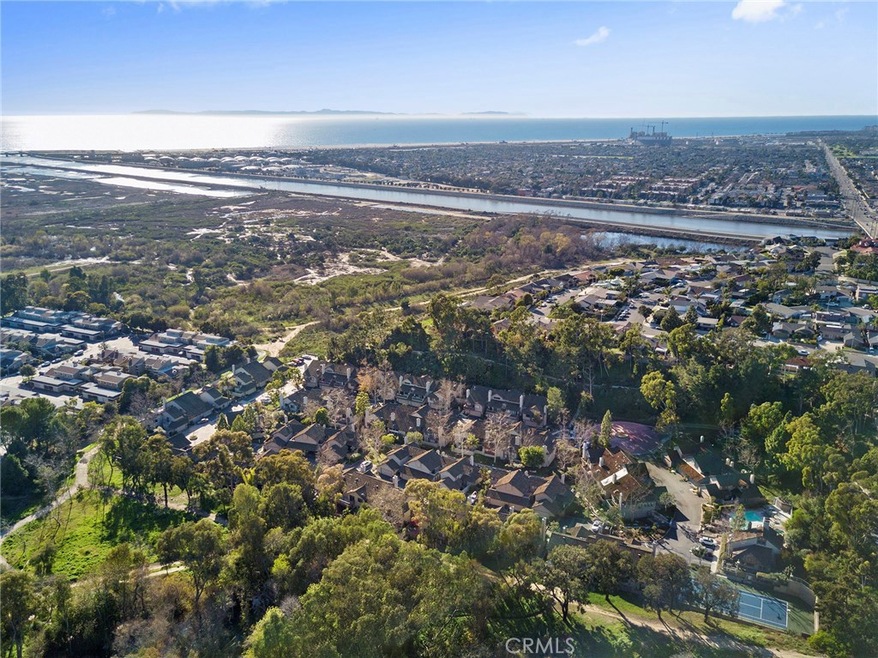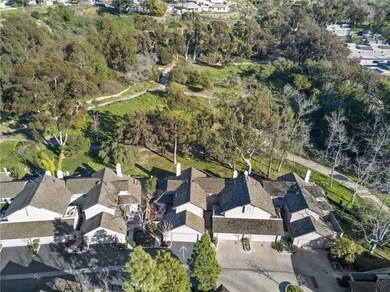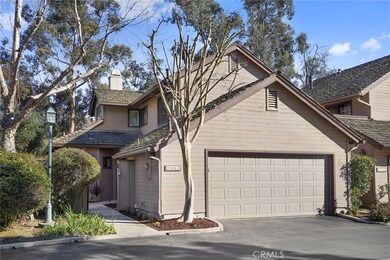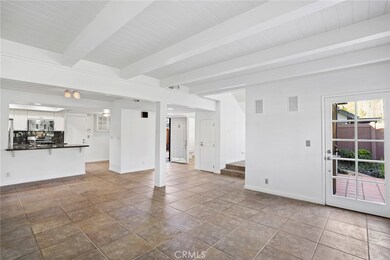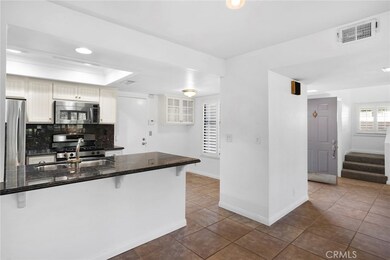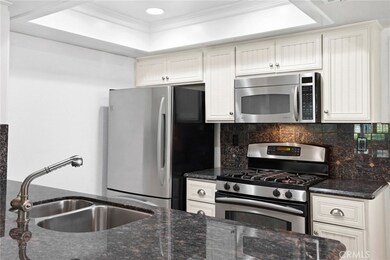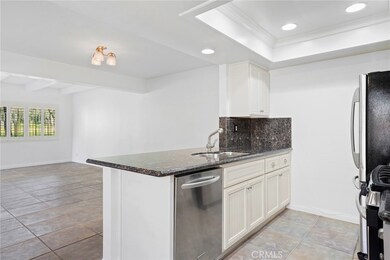
2046 Meadow View Ln Costa Mesa, CA 92627
Westside Costa Mesa NeighborhoodEstimated Value: $1,040,000 - $1,283,000
Highlights
- Tennis Courts
- In Ground Pool
- Panoramic View
- Victoria Elementary School Rated A-
- Two Primary Bedrooms
- Updated Kitchen
About This Home
As of March 2019Run don’t walk to this fantastic home overlooking Canyon Park in the quiet big-bear like community of Seabluff Canyon. Rarely on the market is this two-master suite floorplan with an additional bonus room/den/office. The home has been remodeled throughout with a newer kitchen with painted cabinets, black granite countertops, a breakfast bar and large pantry all open to the dining area and living room. This entire space overlooks the wrap around private patio and Canyon Park which peaceful and serene with wildlife and wildflowers throughout the seasons. There is a half bath down plus a lovely space with a fireplace that can be an office, den or exercise room. Upstairs there are two large suites with remodeled baths, one has a walk-in shower the other has tub shower combo. Again, the back bedroom has lovely views of the park. The unit is facing east/west so you have sun in the morning and afternoon. Additional bonus is the direct access two car garage with laundry and a guest pass for a total of 3 parking spots. Seabluff Canyon HOA is well managed and a good bang for your buck, there is a heated pool/spa and tennis courts, they pay hazard insurance as well as exterior maintenance and trash. This one will sell fast!
Last Agent to Sell the Property
Marterra Real Estate License #01302448 Listed on: 01/24/2019
Last Buyer's Agent
Nancy McKain
Fathom Realty Group Inc. License #01070670
Home Details
Home Type
- Single Family
Est. Annual Taxes
- $8,969
Year Built
- Built in 1978
Lot Details
- 2,600 Sq Ft Lot
- Wrought Iron Fence
- Vinyl Fence
- Secluded Lot
HOA Fees
- $310 Monthly HOA Fees
Parking
- 2 Car Direct Access Garage
- 1 Open Parking Space
- Parking Available
- Two Garage Doors
- Garage Door Opener
- Guest Parking
Property Views
- Panoramic
- Woods
- Canyon
- Meadow
- Park or Greenbelt
Home Design
- Patio Home
- Turnkey
- Fire Rated Drywall
- Shake Roof
- Wood Siding
- Pre-Cast Concrete Construction
- Stucco
Interior Spaces
- 1,500 Sq Ft Home
- 2-Story Property
- Open Floorplan
- Beamed Ceilings
- Cathedral Ceiling
- Ceiling Fan
- Recessed Lighting
- Wood Burning Fireplace
- Gas Fireplace
- Formal Entry
- Family Room Off Kitchen
- Combination Dining and Living Room
- Den with Fireplace
- Bonus Room
- Home Gym
Kitchen
- Updated Kitchen
- Breakfast Area or Nook
- Open to Family Room
- Breakfast Bar
- Gas Range
- Free-Standing Range
- Microwave
- Dishwasher
- Granite Countertops
- Disposal
Flooring
- Carpet
- Tile
Bedrooms and Bathrooms
- 2 Bedrooms
- All Upper Level Bedrooms
- Double Master Bedroom
- Tile Bathroom Countertop
- Bathtub with Shower
- Walk-in Shower
- Exhaust Fan In Bathroom
Laundry
- Laundry Room
- Laundry in Garage
- Gas And Electric Dryer Hookup
Pool
- In Ground Pool
- Spa
Outdoor Features
- Tennis Courts
- Patio
- Exterior Lighting
- Rain Gutters
- Wrap Around Porch
Location
- Property is near a park
Schools
- Victoria Elementary School
- Tewinkle Middle School
- Estancia High School
Utilities
- Central Heating
- Natural Gas Connected
- Gas Water Heater
- Sewer Paid
Listing and Financial Details
- Tax Lot 26
- Tax Tract Number 10018
- Assessor Parcel Number 42201309
Community Details
Overview
- Seabluff Canyon Association, Phone Number (714) 220-5920
- Property is near a preserve or public land
Amenities
- Community Barbecue Grill
Recreation
- Tennis Courts
- Community Pool
- Community Spa
Ownership History
Purchase Details
Home Financials for this Owner
Home Financials are based on the most recent Mortgage that was taken out on this home.Purchase Details
Purchase Details
Home Financials for this Owner
Home Financials are based on the most recent Mortgage that was taken out on this home.Purchase Details
Home Financials for this Owner
Home Financials are based on the most recent Mortgage that was taken out on this home.Purchase Details
Home Financials for this Owner
Home Financials are based on the most recent Mortgage that was taken out on this home.Purchase Details
Home Financials for this Owner
Home Financials are based on the most recent Mortgage that was taken out on this home.Purchase Details
Home Financials for this Owner
Home Financials are based on the most recent Mortgage that was taken out on this home.Purchase Details
Home Financials for this Owner
Home Financials are based on the most recent Mortgage that was taken out on this home.Purchase Details
Home Financials for this Owner
Home Financials are based on the most recent Mortgage that was taken out on this home.Similar Homes in Costa Mesa, CA
Home Values in the Area
Average Home Value in this Area
Purchase History
| Date | Buyer | Sale Price | Title Company |
|---|---|---|---|
| Weber Frank | $720,000 | First American Title Company | |
| Andreae Bristin K | -- | None Available | |
| Gibson John | -- | First American Title Company | |
| Gibson John | -- | Lsi | |
| Gibson John | -- | Lsi | |
| Gibson John | -- | None Available | |
| Gibson John | -- | Lsi | |
| Gibson John | -- | Lawyers Title | |
| Gibson John | $639,000 | Commonwealth Land Title | |
| Carbone Emily J | $295,000 | Stewart Title |
Mortgage History
| Date | Status | Borrower | Loan Amount |
|---|---|---|---|
| Open | Weber Frank | $668,000 | |
| Closed | Weber Frank | $684,000 | |
| Previous Owner | Gibson John | $325,000 | |
| Previous Owner | Gibson John | $394,444 | |
| Previous Owner | Gibson John | $419,150 | |
| Previous Owner | Gibson John | $500,000 | |
| Previous Owner | Carbone Emily J | $120,000 | |
| Previous Owner | Carbone Emily J | $265,000 | |
| Previous Owner | Carbone Emily J | $20,000 | |
| Previous Owner | Carbone Emily J | $236,000 |
Property History
| Date | Event | Price | Change | Sq Ft Price |
|---|---|---|---|---|
| 03/06/2019 03/06/19 | Sold | $720,000 | -0.7% | $480 / Sq Ft |
| 02/10/2019 02/10/19 | Pending | -- | -- | -- |
| 01/24/2019 01/24/19 | For Sale | $725,000 | -- | $483 / Sq Ft |
Tax History Compared to Growth
Tax History
| Year | Tax Paid | Tax Assessment Tax Assessment Total Assessment is a certain percentage of the fair market value that is determined by local assessors to be the total taxable value of land and additions on the property. | Land | Improvement |
|---|---|---|---|---|
| 2024 | $8,969 | $787,423 | $657,330 | $130,093 |
| 2023 | $8,723 | $771,984 | $644,441 | $127,543 |
| 2022 | $8,480 | $756,848 | $631,805 | $125,043 |
| 2021 | $8,263 | $742,008 | $619,416 | $122,592 |
| 2020 | $8,185 | $734,400 | $613,065 | $121,335 |
| 2019 | $7,023 | $625,000 | $514,507 | $110,493 |
| 2018 | $6,943 | $625,000 | $514,507 | $110,493 |
| 2017 | $6,624 | $594,000 | $483,507 | $110,493 |
| 2016 | $6,599 | $594,000 | $483,507 | $110,493 |
| 2015 | $5,645 | $501,000 | $390,507 | $110,493 |
| 2014 | $5,615 | $501,000 | $390,507 | $110,493 |
Agents Affiliated with this Home
-
Sarah Sitar

Seller's Agent in 2019
Sarah Sitar
Marterra Real Estate
(714) 323-0973
17 in this area
36 Total Sales
-
N
Buyer's Agent in 2019
Nancy McKain
Fathom Realty Group Inc.
Map
Source: California Regional Multiple Listing Service (CRMLS)
MLS Number: OC19018463
APN: 422-013-09
- 11 Summerwalk Ct Unit 39
- 30 Starfish Ct Unit 14
- 2067 Sea Cove Ln
- 11 Northwind Ct Unit 41
- 983 Oak St
- 1933 Whittier Ave
- 17 Latitude Ct
- 914 Dogwood St
- 2191 Canyon Dr Unit C103
- 2200 Canyon Dr Unit 8
- 1222 Las Arenas Way Unit 23
- 1845 Monrovia Ave Unit 16
- 1807 Coastal Way
- 1800 Ocean Ct
- 1789 Nantucket Place
- 2015 Placentia Ave
- 1036 Sea Breeze Dr Unit 4
- 1750 Whittier Ave Unit 52
- 1750 Whittier Ave Unit 78
- 2294 Pacific Ave
- 2046 Meadow View Ln
- 2044 Meadow View Ln
- 2042 Meadow View Ln
- 2050 Meadow View Ln
- 2040 Meadow View Ln
- 2049 Meadow View Ln
- 2052 Meadow View Ln
- 2051 Meadow View Ln
- 2047 Meadow View Ln
- 2053 Meadow View Ln
- 2054 Meadow View Ln
- 1081 Sea Terrace Ln
- 2055 Meadow View Ln
- 1083 Sea Terrace Ln
- 1085 Sea Terrace Ln
- 2056 Meadow View Ln
- 2046 Sea Cove Ln
- 2048 Sea Cove Ln
- 1087 Sea Terrace Ln
- 2050 Sea Cove Ln
