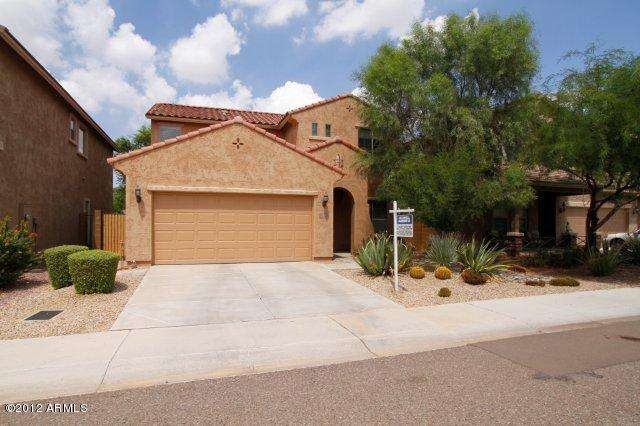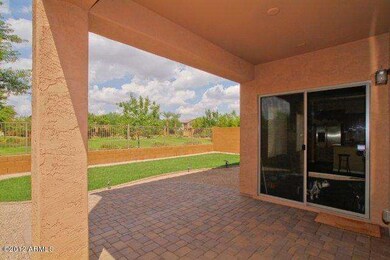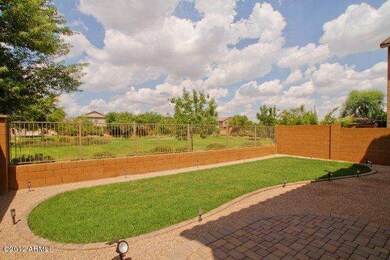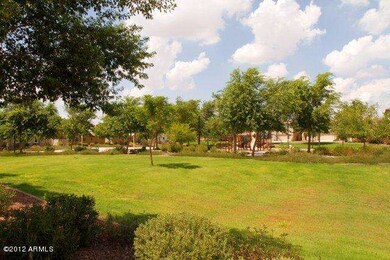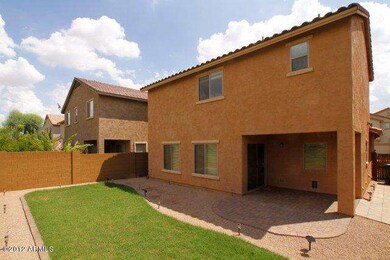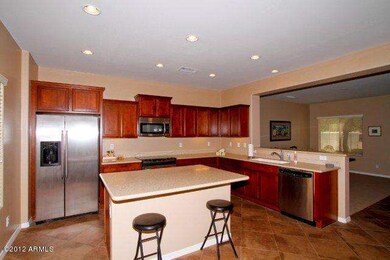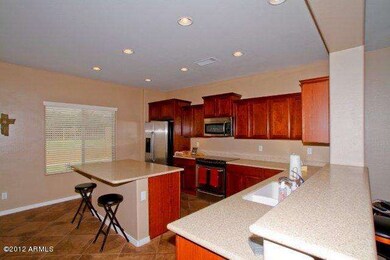
2046 W Marconi Ave Phoenix, AZ 85023
North Central Phoenix NeighborhoodHighlights
- Gated Community
- Covered patio or porch
- Dual Vanity Sinks in Primary Bathroom
- Thunderbird High School Rated A-
- Eat-In Kitchen
- Community Playground
About This Home
As of October 2012WELCOME HOME! THIS HOME IS BEAUTIFUL AND TURN-KEY READY. IT HAS ALL THE ADDED TOUCHES TO HAVE A CUSTOM FEEL WITHIN A GATED COMMUNITY. IT SITS ON A PREMIUM LOT THAT BACKS TO A GRASSY GREENBELT WITH A VIEW. IT HAS TWO TONE CUSTOM PAINT, TILE ON THE DIAGONAL, CHERRY CABINETS, STAIR RAIL WITH WROUGHT IRON, AND BUILT IN CABINETS IN THE GARAGE. THIS HOME IS WIRED FOR SURROUND SOUND IN THE LIVING ROOM. EAT IN KITCHEN WITH A VERY NICE VIEW. THE KITCHEN HAS UNDERMOUNTED CABINET LIGHTING. BACKYARD HAS BEEN NICELY LANDSCAPED WITH PAVERS. THIS HOME HAS ALSO BEEN WIRE FOR A PRE-WIRED SECURITY SYSTEM. NO NEED TO LOOK ANY FURTHER, THIS WILL BE YOUR LAST STOP.
Last Agent to Sell the Property
Daisy Dream Homes Real Estate, LLC License #BR546070000 Listed on: 08/27/2012
Co-Listed By
Kristin Crook
Daisy Dream Homes Real Estate, LLC License #SA531177000
Home Details
Home Type
- Single Family
Est. Annual Taxes
- $1,944
Year Built
- Built in 2007
Lot Details
- 4,005 Sq Ft Lot
- Desert faces the front of the property
- Wrought Iron Fence
- Front and Back Yard Sprinklers
- Sprinklers on Timer
- Grass Covered Lot
Parking
- 2 Car Garage
- Garage Door Opener
Home Design
- Wood Frame Construction
- Tile Roof
- Concrete Roof
- Stucco
Interior Spaces
- 1,753 Sq Ft Home
- 2-Story Property
- Ceiling height of 9 feet or more
- Ceiling Fan
Kitchen
- Eat-In Kitchen
- Breakfast Bar
- Dishwasher
- Kitchen Island
Flooring
- Carpet
- Tile
Bedrooms and Bathrooms
- 3 Bedrooms
- Primary Bathroom is a Full Bathroom
- 2.5 Bathrooms
- Dual Vanity Sinks in Primary Bathroom
- Bathtub With Separate Shower Stall
Laundry
- Laundry in unit
- Washer and Dryer Hookup
Outdoor Features
- Covered patio or porch
- Built-In Barbecue
Location
- Property is near a bus stop
Schools
- John Jacobs Elementary School
- Mountain Sky Middle School
- Glendale High School
Utilities
- Refrigerated Cooling System
- Heating Available
- High Speed Internet
- Cable TV Available
Listing and Financial Details
- Tax Lot 256
- Assessor Parcel Number 208-31-277
Community Details
Overview
- Property has a Home Owners Association
- Property Management Association, Phone Number (480) 921-7500
- Built by PULTE
- Northgate Subdivision
- FHA/VA Approved Complex
Recreation
- Community Playground
- Bike Trail
Security
- Gated Community
Ownership History
Purchase Details
Home Financials for this Owner
Home Financials are based on the most recent Mortgage that was taken out on this home.Purchase Details
Home Financials for this Owner
Home Financials are based on the most recent Mortgage that was taken out on this home.Purchase Details
Purchase Details
Purchase Details
Home Financials for this Owner
Home Financials are based on the most recent Mortgage that was taken out on this home.Similar Homes in Phoenix, AZ
Home Values in the Area
Average Home Value in this Area
Purchase History
| Date | Type | Sale Price | Title Company |
|---|---|---|---|
| Deed | -- | None Available | |
| Interfamily Deed Transfer | -- | First American Title Ins Co | |
| Warranty Deed | $170,000 | First American Title Ins Co | |
| Special Warranty Deed | -- | Servicelink | |
| Trustee Deed | $159,000 | Great American Title Agency | |
| Corporate Deed | $302,000 | Sun Title Agency Co |
Mortgage History
| Date | Status | Loan Amount | Loan Type |
|---|---|---|---|
| Previous Owner | $148,000 | New Conventional | |
| Previous Owner | $161,500 | New Conventional | |
| Previous Owner | $302,000 | New Conventional |
Property History
| Date | Event | Price | Change | Sq Ft Price |
|---|---|---|---|---|
| 02/20/2021 02/20/21 | Rented | $1,800 | 0.0% | -- |
| 02/18/2021 02/18/21 | Under Contract | -- | -- | -- |
| 01/26/2021 01/26/21 | For Rent | $1,800 | 0.0% | -- |
| 10/04/2012 10/04/12 | Sold | $170,000 | -12.8% | $97 / Sq Ft |
| 09/04/2012 09/04/12 | Pending | -- | -- | -- |
| 08/27/2012 08/27/12 | For Sale | $194,900 | -- | $111 / Sq Ft |
Tax History Compared to Growth
Tax History
| Year | Tax Paid | Tax Assessment Tax Assessment Total Assessment is a certain percentage of the fair market value that is determined by local assessors to be the total taxable value of land and additions on the property. | Land | Improvement |
|---|---|---|---|---|
| 2025 | $2,446 | $19,995 | -- | -- |
| 2024 | $2,752 | $19,043 | -- | -- |
| 2023 | $2,752 | $32,930 | $6,580 | $26,350 |
| 2022 | $2,977 | $25,780 | $5,150 | $20,630 |
| 2021 | $2,382 | $23,850 | $4,770 | $19,080 |
| 2020 | $2,318 | $22,000 | $4,400 | $17,600 |
| 2019 | $2,275 | $21,010 | $4,200 | $16,810 |
| 2018 | $2,211 | $19,580 | $3,910 | $15,670 |
| 2017 | $2,205 | $18,600 | $3,720 | $14,880 |
| 2016 | $2,166 | $18,730 | $3,740 | $14,990 |
| 2015 | $2,008 | $17,550 | $3,510 | $14,040 |
Agents Affiliated with this Home
-

Seller's Agent in 2021
Chennareddy Sanikommu
West USA Realty
(602) 432-5427
11 in this area
84 Total Sales
-

Buyer's Agent in 2021
Jim Conway, Jr
DPR Realty
(602) 820-1422
53 Total Sales
-
J
Buyer's Agent in 2021
Jim Conway
CAVALIER HOMES, INC.
-

Seller's Agent in 2012
Gary Drew
Daisy Dream Homes Real Estate, LLC
(623) 512-0828
53 Total Sales
-
K
Seller Co-Listing Agent in 2012
Kristin Crook
Daisy Dream Homes Real Estate, LLC
-
V
Buyer's Agent in 2012
Vanessa Malloy
My Home Group Real Estate
(602) 791-7656
2 in this area
231 Total Sales
Map
Source: Arizona Regional Multiple Listing Service (ARMLS)
MLS Number: 4809498
APN: 208-31-277
- 2018 W Marconi Ave
- 15646 N 20th Ave
- 2050 W Davis Rd
- 2213 W Marconi Ave
- 1926 W Busoni Place
- 15650 N 19th Ave Unit 1206
- 16017 N 19th Dr
- 15601 N 19th Ave Unit 63
- 15601 N 19th Ave Unit 97
- 15423 N 22nd Dr
- 15424 N 22nd Ln
- 2339 W Ponderosa Ln
- 2416 W Caribbean Ln Unit 2
- 15431 N 16th Dr
- 1611 W Tierra Buena Ln
- 1602 W Beck Ln
- 16049 N 25th Dr
- 1518 W Beck Ln
- 16053 N 26th Cir
- 15026 N 15th Dr Unit 17
