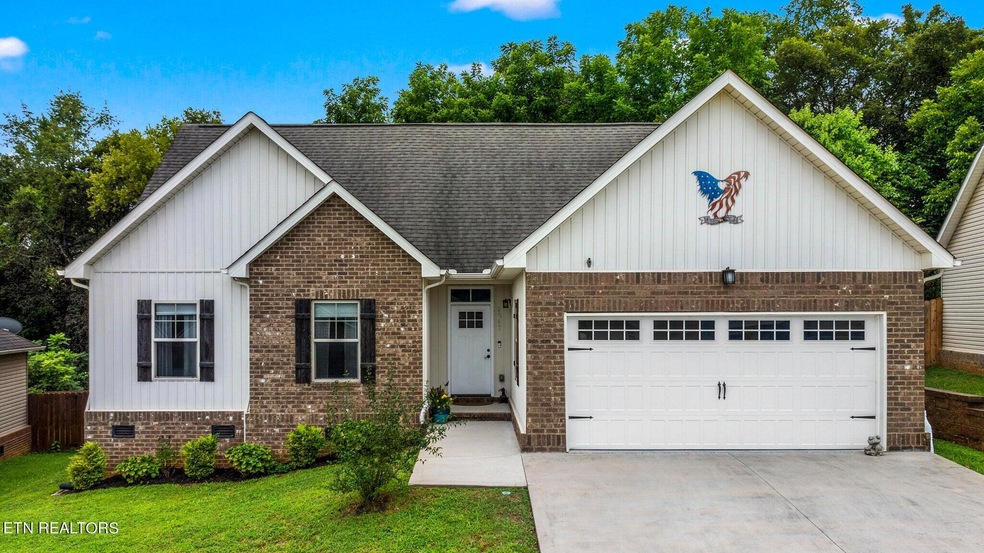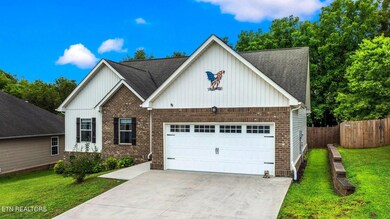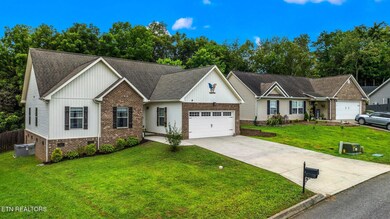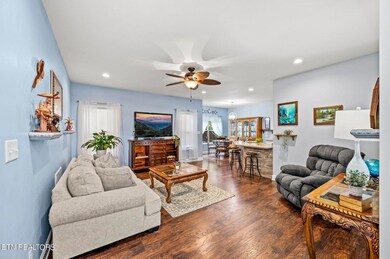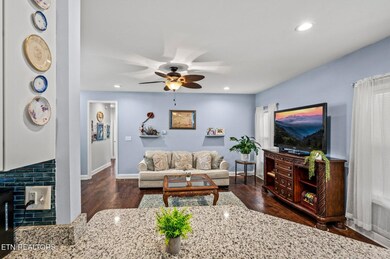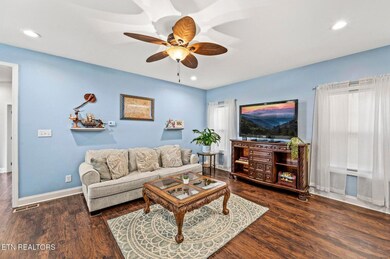
2047 Bluebonnet Dr Mascot, TN 37806
Highlights
- Central Air
- 2 Car Garage
- Heating Available
About This Home
As of January 2025Welcome to this gorgeous 3-bedroom, 2-bathroom home in the sought-after River Meadows subdivision. Designed with an open concept and 9-foot ceilings, this home offers a wonderful ambiance throughout. The kitchen is ideal for hosting, featuring a large island bar, granite countertops, ample cabinet space, and so much more. The spacious master suite is equipped with dual vanities, a walk-in shower, and a walk-in closet. There are also two additional generously sized bedrooms and a shared bathroom. Outside, enjoy the covered back porch, gazebo, and hot tub. The home also boasts a 2-car garage with plenty of extra storage. Located minutes from Knoxville and Sevierville, you will not want to miss out on this incredible home!
Last Agent to Sell the Property
Re/Max Real Estate Ten Midtown License #366314 Listed on: 12/15/2024
Last Buyer's Agent
Non Member
Non Member - Sales
Home Details
Home Type
- Single Family
Est. Annual Taxes
- $903
Year Built
- Built in 2017
Lot Details
- 7,841 Sq Ft Lot
- Lot Dimensions are 107'x57'x126'x80'
HOA Fees
- $8 Monthly HOA Fees
Parking
- 2 Car Garage
Home Design
- 1,394 Sq Ft Home
Bedrooms and Bathrooms
- 3 Bedrooms
- 2 Full Bathrooms
Utilities
- Central Air
- Heating Available
Community Details
- Association fees include electricity
Listing and Financial Details
- Assessor Parcel Number 052DB037
Ownership History
Purchase Details
Home Financials for this Owner
Home Financials are based on the most recent Mortgage that was taken out on this home.Purchase Details
Home Financials for this Owner
Home Financials are based on the most recent Mortgage that was taken out on this home.Purchase Details
Home Financials for this Owner
Home Financials are based on the most recent Mortgage that was taken out on this home.Purchase Details
Home Financials for this Owner
Home Financials are based on the most recent Mortgage that was taken out on this home.Purchase Details
Home Financials for this Owner
Home Financials are based on the most recent Mortgage that was taken out on this home.Similar Homes in the area
Home Values in the Area
Average Home Value in this Area
Purchase History
| Date | Type | Sale Price | Title Company |
|---|---|---|---|
| Warranty Deed | $312,000 | Premier Title | |
| Warranty Deed | $330,000 | Maryville Title | |
| Warranty Deed | $175,000 | Foothills Title Services Inc | |
| Warranty Deed | $164,900 | Foothills Title Services Inc | |
| Warranty Deed | $19,500 | Foothills Title Services Inc |
Mortgage History
| Date | Status | Loan Amount | Loan Type |
|---|---|---|---|
| Open | $280,800 | New Conventional | |
| Previous Owner | $110,000 | New Conventional | |
| Previous Owner | $239,419 | VA | |
| Previous Owner | $181,950 | VA | |
| Previous Owner | $180,211 | VA | |
| Previous Owner | $180,775 | VA | |
| Previous Owner | $151,708 | Adjustable Rate Mortgage/ARM | |
| Previous Owner | $91,600 | Construction |
Property History
| Date | Event | Price | Change | Sq Ft Price |
|---|---|---|---|---|
| 01/31/2025 01/31/25 | Sold | $324,900 | 0.0% | $233 / Sq Ft |
| 12/24/2024 12/24/24 | Pending | -- | -- | -- |
| 12/15/2024 12/15/24 | For Sale | $324,900 | 0.0% | $233 / Sq Ft |
| 10/26/2024 10/26/24 | Pending | -- | -- | -- |
| 10/22/2024 10/22/24 | Price Changed | $324,900 | -1.2% | $233 / Sq Ft |
| 10/21/2024 10/21/24 | For Sale | $329,000 | -0.3% | $236 / Sq Ft |
| 09/24/2024 09/24/24 | Sold | $330,000 | 0.0% | $237 / Sq Ft |
| 08/24/2024 08/24/24 | Pending | -- | -- | -- |
| 08/21/2024 08/21/24 | For Sale | $329,900 | +88.5% | $237 / Sq Ft |
| 06/14/2019 06/14/19 | Sold | $175,000 | +6.1% | $126 / Sq Ft |
| 09/08/2017 09/08/17 | Sold | $164,900 | +745.6% | $122 / Sq Ft |
| 03/23/2017 03/23/17 | Sold | $19,500 | -- | $14 / Sq Ft |
Tax History Compared to Growth
Tax History
| Year | Tax Paid | Tax Assessment Tax Assessment Total Assessment is a certain percentage of the fair market value that is determined by local assessors to be the total taxable value of land and additions on the property. | Land | Improvement |
|---|---|---|---|---|
| 2024 | $903 | $58,125 | $0 | $0 |
| 2023 | $903 | $58,125 | $0 | $0 |
| 2022 | $903 | $58,125 | $0 | $0 |
| 2021 | $870 | $41,050 | $0 | $0 |
| 2020 | $870 | $41,050 | $0 | $0 |
| 2019 | $870 | $41,050 | $0 | $0 |
| 2018 | $870 | $41,050 | $0 | $0 |
| 2017 | $80 | $3,750 | $0 | $0 |
| 2016 | $87 | $0 | $0 | $0 |
| 2015 | $87 | $0 | $0 | $0 |
| 2014 | $87 | $0 | $0 | $0 |
Agents Affiliated with this Home
-
Jason Martin
J
Seller's Agent in 2025
Jason Martin
RE/MAX
(423) 736-2053
1 in this area
16 Total Sales
-
N
Buyer's Agent in 2025
Non Member
Non Member - Sales
-
Hannah Green
H
Seller's Agent in 2024
Hannah Green
Tennessee Life Real Estate Professionals
(423) 248-9540
1 in this area
108 Total Sales
-
Taylor Holt
T
Seller Co-Listing Agent in 2024
Taylor Holt
Tennessee Life Real Estate Professionals
(423) 237-3572
1 in this area
68 Total Sales
-
Charmaine Lingard

Buyer's Agent in 2024
Charmaine Lingard
RE/MAX
1 in this area
83 Total Sales
-
Steven Hardison
S
Seller's Agent in 2019
Steven Hardison
Realty Executives Associates
(865) 386-2856
128 Total Sales
Map
Source: Lakeway Area Association of REALTORS®
MLS Number: 705561
APN: 052DB-037
- 9410 Highbrooke Ln
- 9448 River Cane Rd
- 9324 Number Four Dr
- 9018 Mascot Rd
- 8634 Shackleford Ln
- 2205 Shipetown Rd
- 601 Running Brook Dr
- 8539 N Ruggles Ferry Pike
- 8705 N Ruggles Ferry Pike
- 8910 B Dr
- 824 Commonwealth Ave
- 9357 Gabrielle Rd
- 9360 Gabrielle Rd
- 8500 N Ruggles Ferry Pike
- 9832 Clift Rd
- 2718 Roseberry Rd
- 9329 N Ruggles Ferry Pike
- 8631 Mascot Rd
- 2747 Daffodil Ln
- 8616 Mascot Rd
