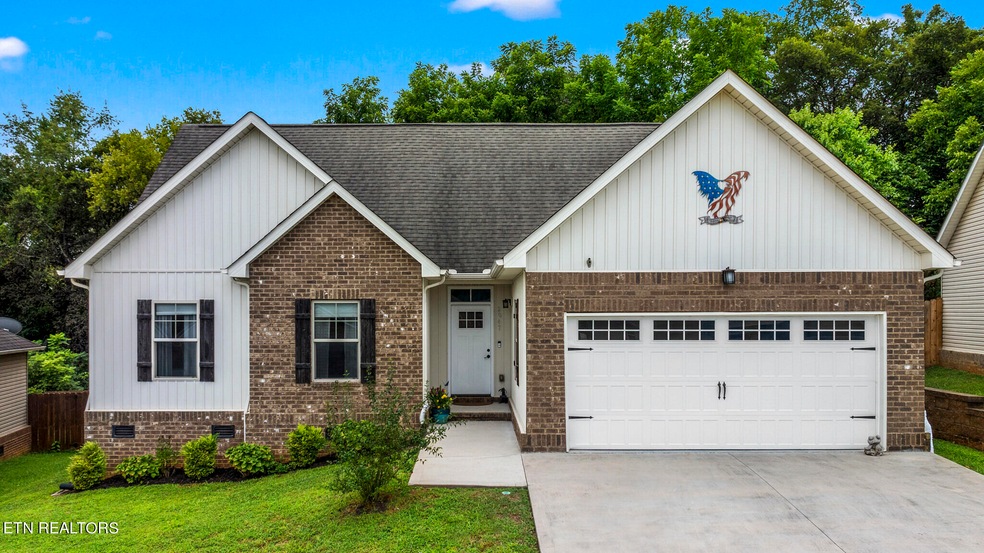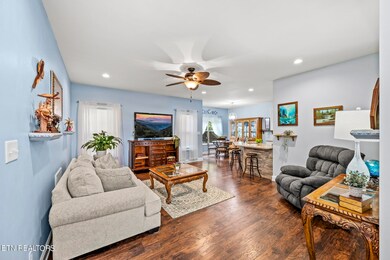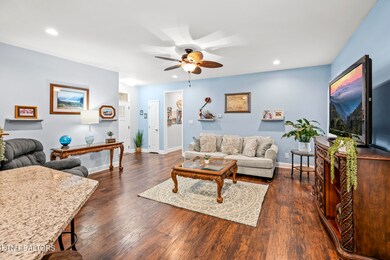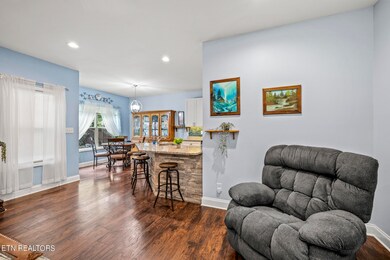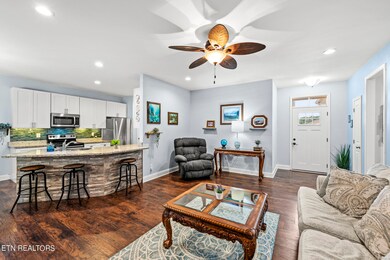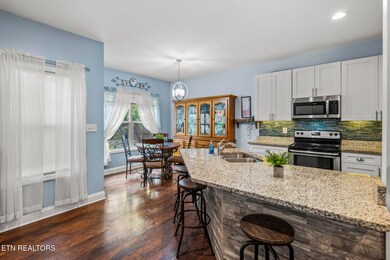
2047 Bluebonnet Dr Mascot, TN 37806
Highlights
- Spa
- Traditional Architecture
- Covered patio or porch
- Deck
- Main Floor Primary Bedroom
- Gazebo
About This Home
As of January 2025Welcome to this stunning 3-bedroom, 2-bathroom home located in the River Meadows subdivision. This home boasts an open concept floor plan with 9-foot ceilings, offering a spacious and airy feel throughout. The kitchen features a large island bar, granite countertops, and plenty of cabinet space, perfect for entertaining or family gatherings. The oversized master bedroom is complete with trey ceilings an en-suite bathroom that includes his and her vanities, a walk-in shower, and a generous walk-in closet. The additional two bedrooms are well-sized and share a second bathroom. Step outside to enjoy your covered back porch, where you can relax under the gazebo and unwind in the hot tub. The 2-car garage provides ample storage space, and the home's location in River Meadows offers a peaceful setting while being close to all the amenities you need. 20 minutes to Knoxville and all major hospitals. 24 minutes to the University of Tennessee. 15 minutes to Douglas Lake. Don't miss the chance to make this beautiful house your home! Schedule a showing today.
Last Agent to Sell the Property
Tennessee Life Real Estate Professionals License #354968 Listed on: 08/21/2024
Home Details
Home Type
- Single Family
Est. Annual Taxes
- $903
Year Built
- Built in 2017
Lot Details
- 7,841 Sq Ft Lot
- Privacy Fence
- Wood Fence
- Level Lot
HOA Fees
- $8 Monthly HOA Fees
Parking
- 2 Car Attached Garage
- Parking Available
- Garage Door Opener
- Off-Street Parking
Home Design
- Traditional Architecture
- Cottage
- Brick Exterior Construction
- Vinyl Siding
Interior Spaces
- 1,394 Sq Ft Home
- Wired For Data
- Ceiling Fan
- Vinyl Clad Windows
- Combination Kitchen and Dining Room
- Fire and Smoke Detector
- Washer and Dryer Hookup
Kitchen
- Breakfast Bar
- Range<<rangeHoodToken>>
- <<microwave>>
- Dishwasher
- Kitchen Island
- Disposal
Flooring
- Tile
- Vinyl
Bedrooms and Bathrooms
- 3 Bedrooms
- Primary Bedroom on Main
- Walk-In Closet
- 2 Full Bathrooms
- Walk-in Shower
Basement
- Sealed Crawl Space
- Crawl Space
Accessible Home Design
- Handicap Accessible
Outdoor Features
- Spa
- Deck
- Covered patio or porch
- Gazebo
Utilities
- Zoned Heating and Cooling System
- Heat Pump System
- Private Water Source
Community Details
- River Meadow Unit 1 Subdivision
- Mandatory home owners association
Listing and Financial Details
- Assessor Parcel Number 052DB037
Ownership History
Purchase Details
Home Financials for this Owner
Home Financials are based on the most recent Mortgage that was taken out on this home.Purchase Details
Home Financials for this Owner
Home Financials are based on the most recent Mortgage that was taken out on this home.Purchase Details
Home Financials for this Owner
Home Financials are based on the most recent Mortgage that was taken out on this home.Purchase Details
Home Financials for this Owner
Home Financials are based on the most recent Mortgage that was taken out on this home.Purchase Details
Home Financials for this Owner
Home Financials are based on the most recent Mortgage that was taken out on this home.Similar Homes in the area
Home Values in the Area
Average Home Value in this Area
Purchase History
| Date | Type | Sale Price | Title Company |
|---|---|---|---|
| Warranty Deed | $312,000 | Premier Title | |
| Warranty Deed | $330,000 | Maryville Title | |
| Warranty Deed | $175,000 | Foothills Title Services Inc | |
| Warranty Deed | $164,900 | Foothills Title Services Inc | |
| Warranty Deed | $19,500 | Foothills Title Services Inc |
Mortgage History
| Date | Status | Loan Amount | Loan Type |
|---|---|---|---|
| Open | $280,800 | New Conventional | |
| Previous Owner | $110,000 | New Conventional | |
| Previous Owner | $239,419 | VA | |
| Previous Owner | $181,950 | VA | |
| Previous Owner | $180,211 | VA | |
| Previous Owner | $180,775 | VA | |
| Previous Owner | $151,708 | Adjustable Rate Mortgage/ARM | |
| Previous Owner | $91,600 | Construction |
Property History
| Date | Event | Price | Change | Sq Ft Price |
|---|---|---|---|---|
| 01/31/2025 01/31/25 | Sold | $324,900 | 0.0% | $233 / Sq Ft |
| 12/24/2024 12/24/24 | Pending | -- | -- | -- |
| 12/15/2024 12/15/24 | For Sale | $324,900 | 0.0% | $233 / Sq Ft |
| 10/26/2024 10/26/24 | Pending | -- | -- | -- |
| 10/22/2024 10/22/24 | Price Changed | $324,900 | -1.2% | $233 / Sq Ft |
| 10/21/2024 10/21/24 | For Sale | $329,000 | -0.3% | $236 / Sq Ft |
| 09/24/2024 09/24/24 | Sold | $330,000 | 0.0% | $237 / Sq Ft |
| 08/24/2024 08/24/24 | Pending | -- | -- | -- |
| 08/21/2024 08/21/24 | For Sale | $329,900 | +88.5% | $237 / Sq Ft |
| 06/14/2019 06/14/19 | Sold | $175,000 | +6.1% | $126 / Sq Ft |
| 09/08/2017 09/08/17 | Sold | $164,900 | +745.6% | $122 / Sq Ft |
| 03/23/2017 03/23/17 | Sold | $19,500 | -- | $14 / Sq Ft |
Tax History Compared to Growth
Tax History
| Year | Tax Paid | Tax Assessment Tax Assessment Total Assessment is a certain percentage of the fair market value that is determined by local assessors to be the total taxable value of land and additions on the property. | Land | Improvement |
|---|---|---|---|---|
| 2024 | $903 | $58,125 | $0 | $0 |
| 2023 | $903 | $58,125 | $0 | $0 |
| 2022 | $903 | $58,125 | $0 | $0 |
| 2021 | $870 | $41,050 | $0 | $0 |
| 2020 | $870 | $41,050 | $0 | $0 |
| 2019 | $870 | $41,050 | $0 | $0 |
| 2018 | $870 | $41,050 | $0 | $0 |
| 2017 | $80 | $3,750 | $0 | $0 |
| 2016 | $87 | $0 | $0 | $0 |
| 2015 | $87 | $0 | $0 | $0 |
| 2014 | $87 | $0 | $0 | $0 |
Agents Affiliated with this Home
-
Jason Martin
J
Seller's Agent in 2025
Jason Martin
RE/MAX
(423) 736-2053
1 in this area
16 Total Sales
-
N
Buyer's Agent in 2025
Non Member
Non Member - Sales
-
Hannah Green
H
Seller's Agent in 2024
Hannah Green
Tennessee Life Real Estate Professionals
(423) 248-9540
1 in this area
108 Total Sales
-
Taylor Holt
T
Seller Co-Listing Agent in 2024
Taylor Holt
Tennessee Life Real Estate Professionals
(423) 237-3572
1 in this area
68 Total Sales
-
Charmaine Lingard

Buyer's Agent in 2024
Charmaine Lingard
RE/MAX
1 in this area
83 Total Sales
-
Steven Hardison
S
Seller's Agent in 2019
Steven Hardison
Realty Executives Associates
(865) 386-2856
129 Total Sales
Map
Source: East Tennessee REALTORS® MLS
MLS Number: 1273807
APN: 052DB-037
- 9410 Highbrooke Ln
- 9448 River Cane Rd
- 9324 Number Four Dr
- 9018 Mascot Rd
- 8634 Shackleford Ln
- 2205 Shipetown Rd
- 601 Running Brook Dr
- 8539 N Ruggles Ferry Pike
- 8705 N Ruggles Ferry Pike
- 8910 B Dr
- 824 Commonwealth Ave
- 9357 Gabrielle Rd
- 9360 Gabrielle Rd
- 8500 N Ruggles Ferry Pike
- 9832 Clift Rd
- 2718 Roseberry Rd
- 9329 N Ruggles Ferry Pike
- 8631 Mascot Rd
- 2747 Daffodil Ln
- 8616 Mascot Rd
