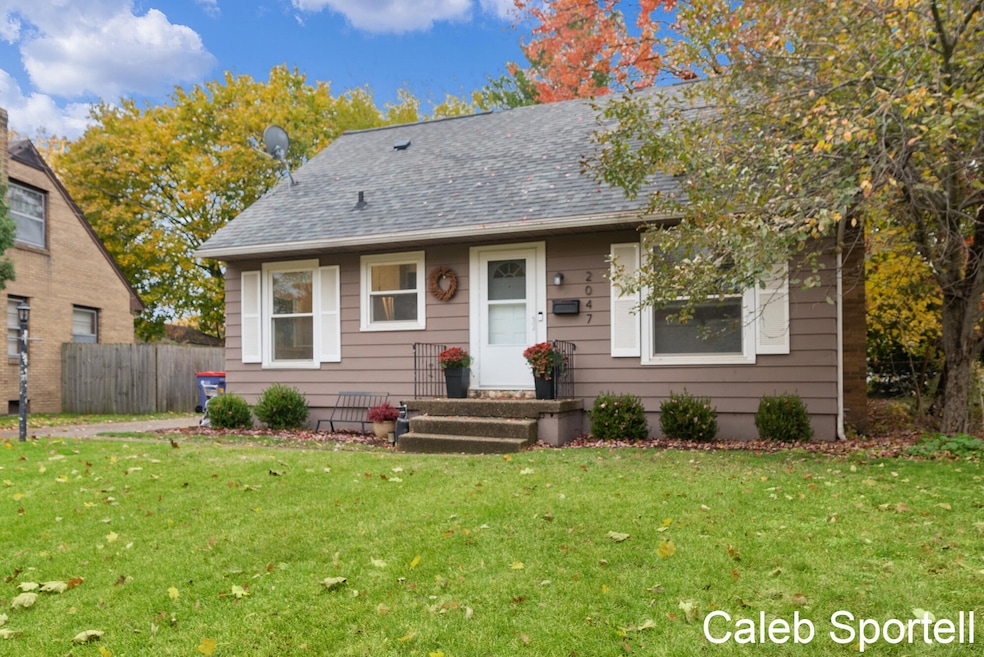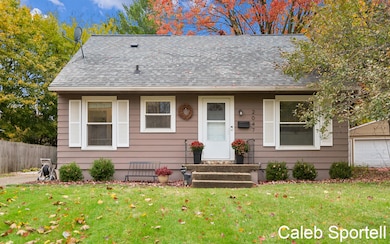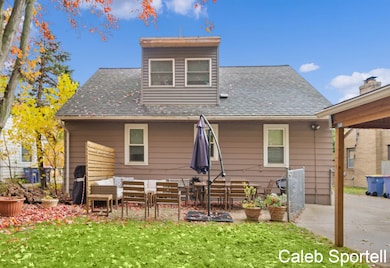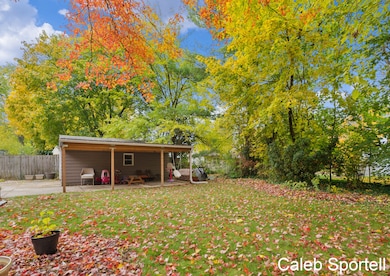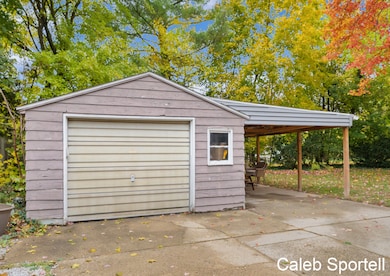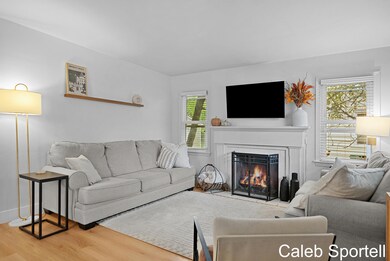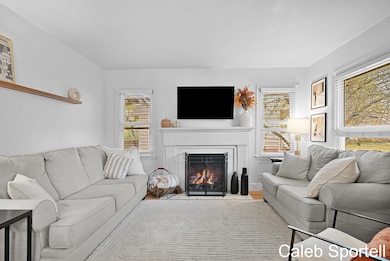2047 Janes Ave NE Grand Rapids, MI 49505
Creston NeighborhoodEstimated payment $1,918/month
Highlights
- Very Popular Property
- Breakfast Area or Nook
- Cul-De-Sac
- No HOA
- 1 Car Detached Garage
- Patio
About This Home
Tucked away on a quiet cul-de-sac, this 3-bed, 2-bath home with a private primary suite offers modern updates, effortless style, and an unbeatable location. Just a short walk to Riverside Park with trails, playgrounds, Grand River views, and Food Truck Fridays all summer long! Around the bend of the cul-de-sac, you'll find 2047 Janes Ave—a home filled with bright, open spaces, luxury vinyl plank flooring, and a cozy gas fireplace in the living room that wraps around to the kitchen and dining area where there's quartz countertops, stainless appliances, soft-close cabinetry, open shelving, and a built-in dining bench with storage. Upstairs, the primary suite offers great storage, a tiled shower, and a spacious vanity. The lower level adds a family room, home office, gym, finished laundry, and organized storage. Outside, a 1-stall garage with an attached carport doubles as a covered patio in summer. Move-in ready and full of charm! All offers reviewed Tuesday at 3:00pm!
Open House Schedule
-
Sunday, November 16, 202512:00 to 2:00 pm11/16/2025 12:00:00 PM +00:0011/16/2025 2:00:00 PM +00:00Add to Calendar
Home Details
Home Type
- Single Family
Est. Annual Taxes
- $2,466
Year Built
- Built in 1954
Lot Details
- 4,835 Sq Ft Lot
- Lot Dimensions are 40 x 121
- Cul-De-Sac
- Shrub
- Back Yard Fenced
- Property is zoned Res-Imp, Res-Imp
Parking
- 1 Car Detached Garage
- Carport
Home Design
- Bungalow
- Vinyl Siding
Interior Spaces
- 2-Story Property
- Ceiling Fan
- Living Room with Fireplace
- Dining Area
Kitchen
- Breakfast Area or Nook
- Range
- Microwave
- Dishwasher
Bedrooms and Bathrooms
- 3 Bedrooms | 2 Main Level Bedrooms
- En-Suite Bathroom
- 2 Full Bathrooms
Laundry
- Laundry on main level
- Dryer
- Washer
Basement
- Basement Fills Entire Space Under The House
- Laundry in Basement
Outdoor Features
- Patio
Utilities
- Forced Air Heating and Cooling System
- Heating System Uses Natural Gas
- High Speed Internet
- Cable TV Available
Community Details
- No Home Owners Association
Map
Home Values in the Area
Average Home Value in this Area
Tax History
| Year | Tax Paid | Tax Assessment Tax Assessment Total Assessment is a certain percentage of the fair market value that is determined by local assessors to be the total taxable value of land and additions on the property. | Land | Improvement |
|---|---|---|---|---|
| 2025 | $2,321 | $118,900 | $0 | $0 |
| 2024 | $2,321 | $109,900 | $0 | $0 |
| 2023 | $2,355 | $94,000 | $0 | $0 |
| 2022 | $2,236 | $76,300 | $0 | $0 |
| 2021 | $2,186 | $69,500 | $0 | $0 |
| 2020 | $2,090 | $63,400 | $0 | $0 |
| 2019 | $1,946 | $60,500 | $0 | $0 |
| 2018 | $1,886 | $56,100 | $0 | $0 |
| 2017 | $1,840 | $48,600 | $0 | $0 |
| 2016 | $1,849 | $45,400 | $0 | $0 |
| 2015 | $1,762 | $45,400 | $0 | $0 |
| 2013 | -- | $32,600 | $0 | $0 |
Property History
| Date | Event | Price | List to Sale | Price per Sq Ft | Prior Sale |
|---|---|---|---|---|---|
| 11/13/2025 11/13/25 | For Sale | $325,000 | +400.0% | $173 / Sq Ft | |
| 09/18/2012 09/18/12 | Sold | $65,000 | -13.3% | $52 / Sq Ft | View Prior Sale |
| 07/30/2012 07/30/12 | Pending | -- | -- | -- | |
| 05/23/2012 05/23/12 | For Sale | $75,000 | -- | $60 / Sq Ft |
Purchase History
| Date | Type | Sale Price | Title Company |
|---|---|---|---|
| Warranty Deed | $145,000 | None Listed On Document | |
| Warranty Deed | $145,000 | None Listed On Document | |
| Interfamily Deed Transfer | -- | Attorney | |
| Quit Claim Deed | -- | None Available | |
| Deed | $65,000 | None Available | |
| Warranty Deed | -- | None Available | |
| Sheriffs Deed | $48,000 | None Available | |
| Warranty Deed | $99,000 | Chicago Title | |
| Interfamily Deed Transfer | -- | -- | |
| Interfamily Deed Transfer | -- | -- | |
| Warranty Deed | $83,500 | -- | |
| Deed | $43,000 | -- | |
| Deed | $42,600 | -- | |
| Deed | $43,000 | -- |
Mortgage History
| Date | Status | Loan Amount | Loan Type |
|---|---|---|---|
| Previous Owner | $97,470 | FHA |
Source: MichRIC
MLS Number: 25058049
APN: 41-14-07-352-028
- 16 Graceland St NE
- 132 Graceland St NE
- 22 Elmwood St NE
- 4 Elmwood St NW
- 122 Bowne St NE
- 2155 Coit Ave NE
- 1922 Coit Ave NE
- 2060 Swensberg Ave NE
- 143 Dean St NE
- 240 Eleanor St NE
- 15 Palmer St NE
- 155 Palmer St NE
- 30 Palmer St NW
- 2030 Sinclair Ave NE
- 465 Kenwood St NE
- 2019 Plainfield Ave NE
- 483 Kenwood St NE
- 2441 Oakwood Ave NE
- 2480 Lafayette Ave NE
- 545 Woodridge St NE
- 239 Ann St NE Unit 2
- 42 Quimby St NE
- 1359 Plainfield Ave NE
- 36 Grove St NE
- 38 Grove St NE Unit 2
- 1247 Plainfield Ave NE Unit 1
- 806 Northlawn St NE Unit 806
- 426 Leonard St NE Unit B
- 974 Front Ave NW
- 1527 Diamond Ave NE Unit 327 Remington Heights
- 1033 College Ave NE
- 826 Arianna St NW Unit ARIANNA2
- 1108 Muskegon Ave NW
- 1001 N Monroe Ave
- 754 Leonard St NW
- 940 Monroe Ave NW Unit 356
- 940 Monroe Ave NW Unit 550
- 1457 Burke Ave NE
- 1210 Northfield Ave NE Unit 12
- 876 Courtney St NW Unit 876 CourtneyStreet
