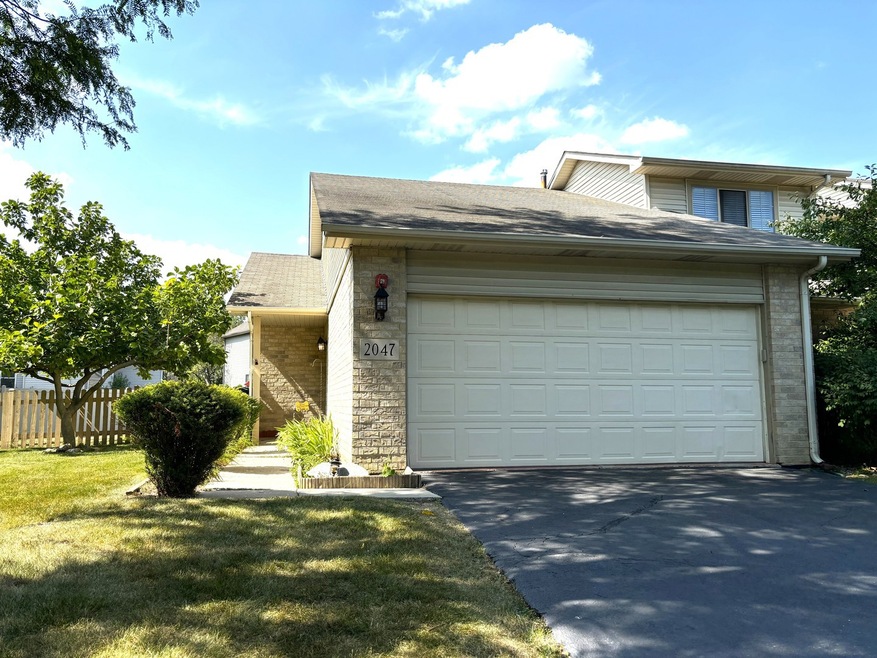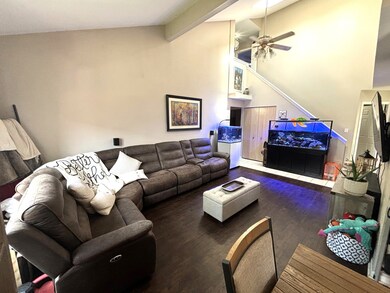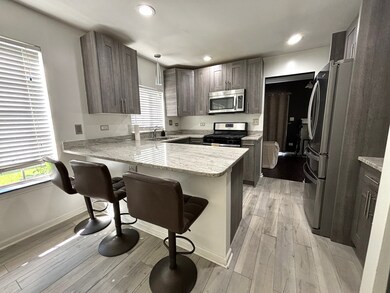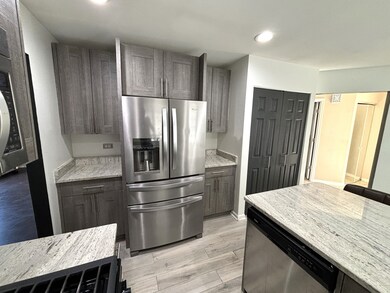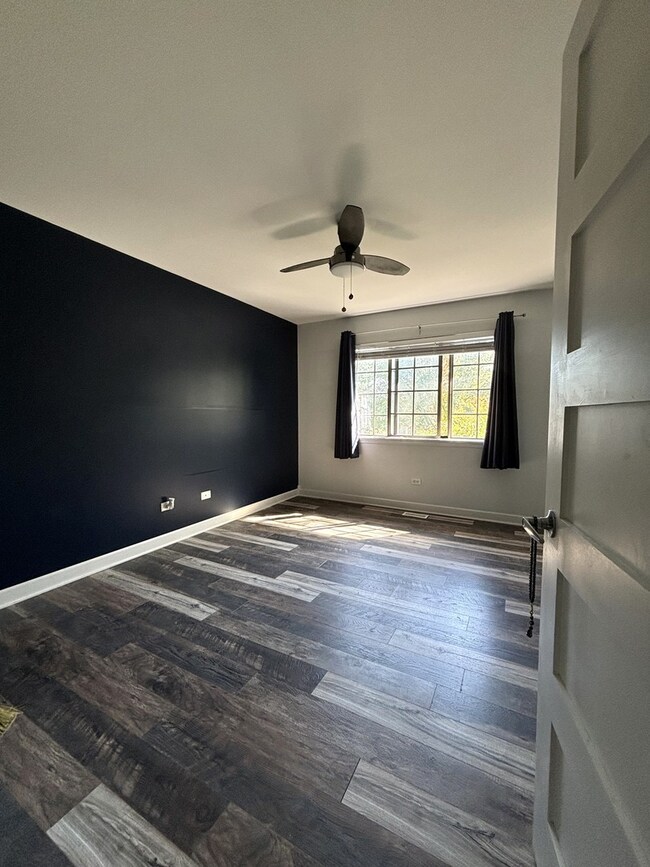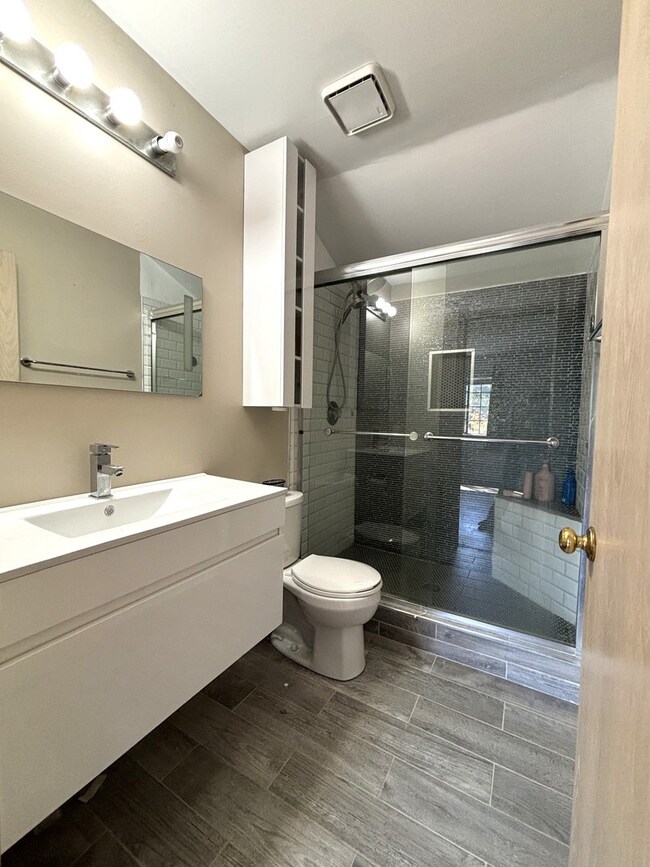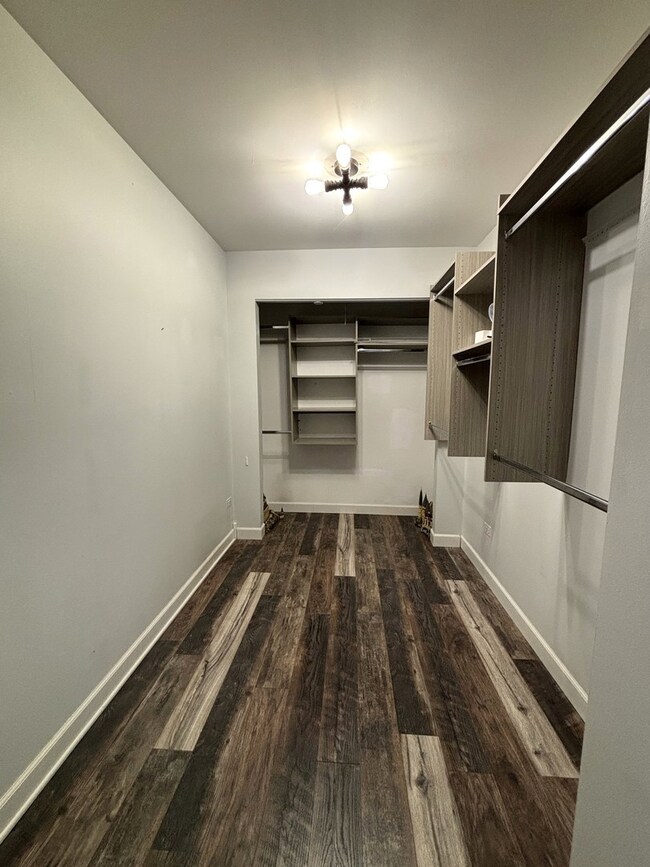
2047 Yellow Daisy Ct Naperville, IL 60563
Country Lakes NeighborhoodHighlights
- Landscaped Professionally
- Main Floor Bedroom
- L-Shaped Dining Room
- Longwood Elementary School Rated A-
- Loft
- Sitting Room
About This Home
As of March 2025Multiple offers! H&B due by Noon Wednesday 1/22. Beautiful Move in Ready End Unit Townhome in the Heart of Naperville! Updated throughout the years! Newer high-end kitchen with granite counters and SS appliances! First floor features vaulted ceilings with tons of natural light and open floor plan! Home features 2 master suites! First floor master with walk in closet and private full spa like bath! Second master suite upstairs with HUGE walk in closet and private full bath! First floor laundry! Huge fenced in backyard features brick paver patio! Minutes from tons of restaurants, expressway, and shopping! Award Winning Naperville School District!
Last Agent to Sell the Property
Signature Realty Group LLC License #471020577 Listed on: 10/20/2024
Townhouse Details
Home Type
- Townhome
Est. Annual Taxes
- $5,683
Year Built
- Built in 1994 | Remodeled in 2021
Lot Details
- Lot Dimensions are 42 x 106 x 80 x 114
- Cul-De-Sac
- Fenced Yard
- Landscaped Professionally
HOA Fees
- $300 Monthly HOA Fees
Parking
- 2 Car Attached Garage
- Garage Transmitter
- Garage Door Opener
- Driveway
- Parking Included in Price
Home Design
- Asphalt Roof
Interior Spaces
- 1,700 Sq Ft Home
- 2-Story Property
- Ceiling Fan
- Skylights
- Wood Burning Fireplace
- Fireplace With Gas Starter
- Attached Fireplace Door
- Family Room
- Living Room with Fireplace
- Sitting Room
- L-Shaped Dining Room
- Loft
Kitchen
- Range
- Microwave
- Dishwasher
- Disposal
Flooring
- Carpet
- Laminate
- Ceramic Tile
Bedrooms and Bathrooms
- 3 Bedrooms
- 3 Potential Bedrooms
- Main Floor Bedroom
- Bathroom on Main Level
- 3 Full Bathrooms
Laundry
- Laundry Room
- Laundry on main level
- Dryer
- Washer
Accessible Home Design
- Accessibility Features
- Level Entry For Accessibility
Outdoor Features
- Patio
Schools
- Longwood Elementary School
- Hill Middle School
- Metea Valley High School
Utilities
- Forced Air Heating and Cooling System
- Heating System Uses Natural Gas
- Lake Michigan Water
Listing and Financial Details
- Homeowner Tax Exemptions
Community Details
Overview
- Association fees include insurance, exterior maintenance, lawn care, snow removal
- 3 Units
- Manager Association, Phone Number (847) 000-0000
- Burlington Woods Subdivision
Pet Policy
- Pets up to 99 lbs
- Dogs and Cats Allowed
Ownership History
Purchase Details
Home Financials for this Owner
Home Financials are based on the most recent Mortgage that was taken out on this home.Purchase Details
Home Financials for this Owner
Home Financials are based on the most recent Mortgage that was taken out on this home.Similar Homes in Naperville, IL
Home Values in the Area
Average Home Value in this Area
Purchase History
| Date | Type | Sale Price | Title Company |
|---|---|---|---|
| Warranty Deed | $166,000 | First American Title | |
| Joint Tenancy Deed | $167,000 | -- |
Mortgage History
| Date | Status | Loan Amount | Loan Type |
|---|---|---|---|
| Open | $165,200 | New Conventional | |
| Closed | $170,000 | New Conventional | |
| Closed | $120,000 | FHA | |
| Previous Owner | $100,000 | Credit Line Revolving | |
| Previous Owner | $60,000 | Unknown | |
| Previous Owner | $65,000 | Credit Line Revolving | |
| Previous Owner | $65,000 | Credit Line Revolving | |
| Previous Owner | $72,000 | No Value Available |
Property History
| Date | Event | Price | Change | Sq Ft Price |
|---|---|---|---|---|
| 03/07/2025 03/07/25 | Sold | $372,000 | +0.6% | $219 / Sq Ft |
| 01/22/2025 01/22/25 | Pending | -- | -- | -- |
| 01/17/2025 01/17/25 | For Sale | $369,900 | 0.0% | $218 / Sq Ft |
| 12/15/2024 12/15/24 | Pending | -- | -- | -- |
| 11/15/2024 11/15/24 | Price Changed | $369,900 | -2.6% | $218 / Sq Ft |
| 11/08/2024 11/08/24 | For Sale | $379,900 | 0.0% | $223 / Sq Ft |
| 10/24/2024 10/24/24 | Pending | -- | -- | -- |
| 10/20/2024 10/20/24 | For Sale | $379,900 | -- | $223 / Sq Ft |
Tax History Compared to Growth
Tax History
| Year | Tax Paid | Tax Assessment Tax Assessment Total Assessment is a certain percentage of the fair market value that is determined by local assessors to be the total taxable value of land and additions on the property. | Land | Improvement |
|---|---|---|---|---|
| 2023 | $5,683 | $92,990 | $21,340 | $71,650 |
| 2022 | $5,426 | $85,400 | $20,710 | $64,690 |
| 2021 | $5,248 | $82,350 | $19,970 | $62,380 |
| 2020 | $5,241 | $82,350 | $19,970 | $62,380 |
| 2019 | $5,025 | $78,320 | $18,990 | $59,330 |
| 2018 | $4,593 | $70,890 | $16,000 | $54,890 |
| 2017 | $4,460 | $68,490 | $15,460 | $53,030 |
| 2016 | $4,369 | $65,730 | $14,840 | $50,890 |
| 2015 | $4,316 | $62,410 | $14,090 | $48,320 |
| 2014 | $4,139 | $58,210 | $13,410 | $44,800 |
| 2013 | $4,131 | $58,610 | $13,500 | $45,110 |
Agents Affiliated with this Home
-
Asif Mohammed

Seller's Agent in 2025
Asif Mohammed
Signature Realty Group LLC
(630) 849-1953
1 in this area
335 Total Sales
-
Mariana Rotaru

Buyer's Agent in 2025
Mariana Rotaru
United Real Estate - Chicago
(802) 488-0391
1 in this area
104 Total Sales
Map
Source: Midwest Real Estate Data (MRED)
MLS Number: 12192504
APN: 07-09-411-062
- 2043 Yellow Daisy Ct
- 2080 Maplewood Cir
- 30W265 Briar Ln
- 1017 Mandalay Ct
- 5S542 Tartan Ln
- 1911 Continental Ave
- 1007 Sheridan Cir Unit 211101
- 2825 Collins Ct
- 918 Genesee Dr
- 937 Genesee Dr
- 879 Pas Ct Unit 101
- 864 Quin Ct Unit 201
- 1744 Paddington Ave
- 1924 Golden Gate Ln Unit 341303
- 2543 Oneida Ln
- 6S024 Westwind Dr
- 2409 Golf Ridge Cir
- 2404 Golf Ridge Cir
- 5S040 Pebblewood Ln Unit W503
- 5S011 Spyglass Ct Unit 1
