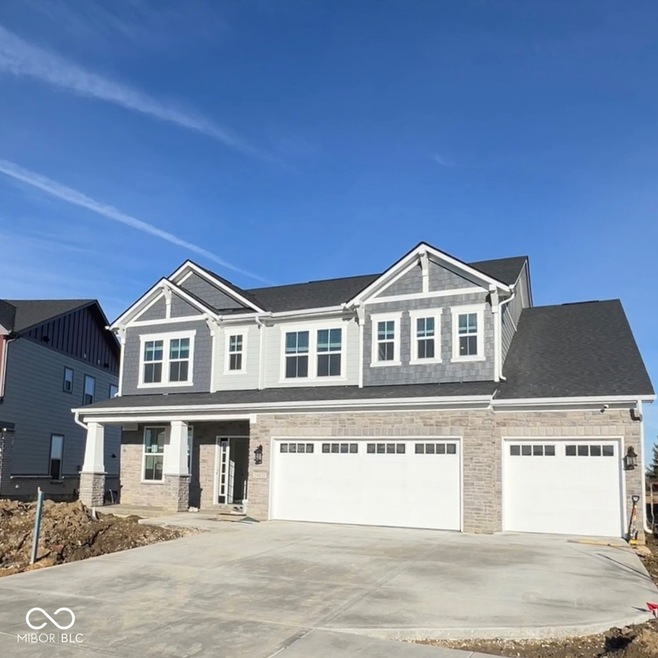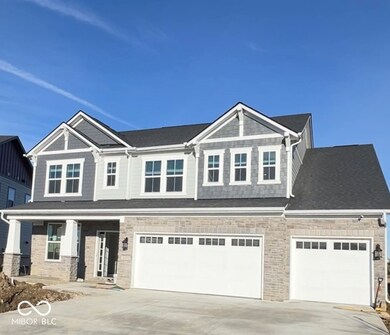
20472 Hudson Bay Ln Westfield, IN 46074
Highlights
- 9,487 Acre Lot
- Traditional Architecture
- 3 Car Attached Garage
- Monon Trail Elementary School Rated A-
- No HOA
- Walk-In Closet
About This Home
As of March 2025This home is located at 20472 Hudson Bay Ln, Westfield, IN 46074 and is currently priced at $514,413, approximately $171 per square foot. This property was built in 2025. 20472 Hudson Bay Ln is a home located in Hamilton County with nearby schools including Monon Trail Elementary School, Westfield Intermediate School, and Westfield Middle School.
Last Agent to Sell the Property
MIBOR REALTOR® Association Brokerage Email: noreply@mibor.com
Home Details
Home Type
- Single Family
Year Built
- Built in 2025
Lot Details
- 9,487 Acre Lot
Parking
- 3 Car Attached Garage
Home Design
- Traditional Architecture
- Slab Foundation
- Stone
Interior Spaces
- 2-Story Property
- Gas Log Fireplace
- Family or Dining Combination
- Carpet
- Dryer
Kitchen
- Electric Oven
- Built-In Microwave
- Dishwasher
- Kitchen Island
Bedrooms and Bathrooms
- 5 Bedrooms
- Walk-In Closet
Schools
- Westfield Middle School
- Westfield Intermediate School
- Westfield High School
Utilities
- Forced Air Heating System
- Electric Water Heater
Community Details
- No Home Owners Association
- Monon Corner In Westfield Subdivision
Listing and Financial Details
- Tax Lot 0312
- Assessor Parcel Number 290522013107000015
- Seller Concessions Not Offered
Map
Similar Homes in Westfield, IN
Home Values in the Area
Average Home Value in this Area
Property History
| Date | Event | Price | Change | Sq Ft Price |
|---|---|---|---|---|
| 03/07/2025 03/07/25 | Sold | $514,413 | 0.0% | $172 / Sq Ft |
| 09/29/2024 09/29/24 | Pending | -- | -- | -- |
| 09/29/2024 09/29/24 | For Sale | $514,413 | -- | $172 / Sq Ft |
Source: MIBOR Broker Listing Cooperative®
MLS Number: 22026260
- 20398 N Pacific Ave
- 20432 Atchison Way
- 175 Rock Island Rd
- 540 Galveston Ln
- 20342 Hudson Bay Ln
- 714 Faudree Dr
- 811 Harley Ln
- 78 Chatham Brook Dr
- 796 Sapp Cir
- 19962 Stone Side Ct
- 141 Creststone Blvd
- 345 Ehrlich Ln
- 19983 Boulder Brook Ln
- 622 Ehrlich Ln
- 20400 Chatham Hills Blvd
- 1475 Old Hickory Ln
- 19753 Boulder Brook Ln
- 19743 Boulder Brook Ln
- 19771 Sutton Terrace
- 19966 Chatham Green Dr

