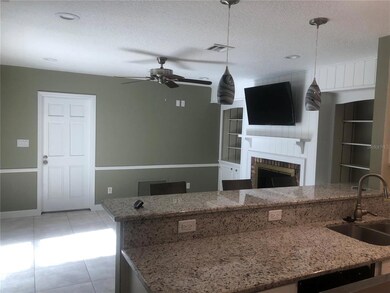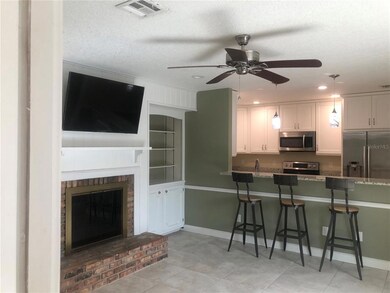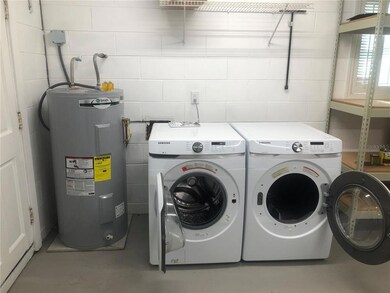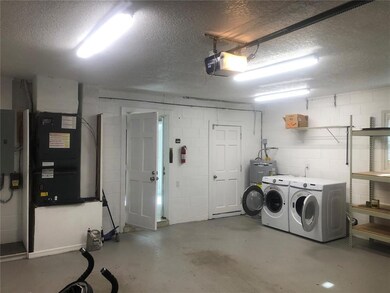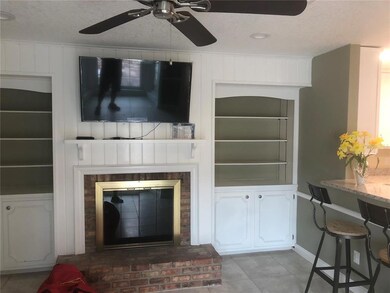
2048 N Countryside Cir Orlando, FL 32804
Spring Lake NeighborhoodEstimated Value: $418,000 - $472,984
Highlights
- Attic
- Formal Dining Room
- 2 Car Attached Garage
- Solid Surface Countertops
- Family Room Off Kitchen
- Solid Wood Cabinet
About This Home
As of August 2022This Country Club Estates home will show extremely well and you will enjoy the upgraded kitchen and wood burning fireplace. New stainless steel appliances and solid surface countertops surround an area that you will find spacious enough for either entertaining or relaxing. Upgrades are not limited to the kitchen, the electrical system was completely rewired to include a new interior panel. The air conditioner was updated in 2021. The fireplace is nestled between open bookcases and surrounded by a quaint brink. The spacious master bedroom features an ample walk in closet. During the recent renovation, several desirable features were kept which include the crown molding and window shutters.
Home Details
Home Type
- Single Family
Est. Annual Taxes
- $1,508
Year Built
- Built in 1973
Lot Details
- 3,885 Sq Ft Lot
- North Facing Home
- Property is zoned R-3B
HOA Fees
- $123 Monthly HOA Fees
Parking
- 2 Car Attached Garage
- Ground Level Parking
- Rear-Facing Garage
- Garage Door Opener
Home Design
- Slab Foundation
- Block Exterior
Interior Spaces
- 1,512 Sq Ft Home
- 1-Story Property
- Crown Molding
- Wood Burning Fireplace
- Low Emissivity Windows
- Insulated Windows
- Window Treatments
- Family Room Off Kitchen
- Formal Dining Room
- Ceramic Tile Flooring
- Attic
Kitchen
- Convection Oven
- Range
- Microwave
- Dishwasher
- Solid Surface Countertops
- Solid Wood Cabinet
- Disposal
Bedrooms and Bathrooms
- 2 Bedrooms
- Walk-In Closet
- 2 Full Bathrooms
Laundry
- Laundry in Garage
- Dryer
- Washer
Outdoor Features
- Patio
- Rain Gutters
Schools
- Lake Silver Elementary School
- College Park Middle School
- Edgewater High School
Utilities
- Central Air
- Heating Available
- Electric Water Heater
- Cable TV Available
Community Details
- Association fees include ground maintenance
- Frank Abreu Association
- Country Club Twnhs Estates Subdivision
Listing and Financial Details
- Visit Down Payment Resource Website
- Tax Lot 080
- Assessor Parcel Number 22-22-29-1798-00-080
Ownership History
Purchase Details
Purchase Details
Home Financials for this Owner
Home Financials are based on the most recent Mortgage that was taken out on this home.Purchase Details
Purchase Details
Purchase Details
Similar Homes in Orlando, FL
Home Values in the Area
Average Home Value in this Area
Purchase History
| Date | Buyer | Sale Price | Title Company |
|---|---|---|---|
| Botwin Barry | $110,000 | -- | |
| Botwin Barry | $413,500 | Alliance Title | |
| Braga Elaine | -- | Attorney | |
| Braga John | $303,000 | Edgewater Title Company Inc | |
| Thompson John H | $175,000 | -- |
Mortgage History
| Date | Status | Borrower | Loan Amount |
|---|---|---|---|
| Previous Owner | Botwin Barry | $330,800 |
Property History
| Date | Event | Price | Change | Sq Ft Price |
|---|---|---|---|---|
| 08/17/2022 08/17/22 | Sold | $413,500 | -2.9% | $273 / Sq Ft |
| 07/10/2022 07/10/22 | Pending | -- | -- | -- |
| 07/06/2022 07/06/22 | For Sale | $426,000 | 0.0% | $282 / Sq Ft |
| 06/20/2021 06/20/21 | Rented | $1,650 | 0.0% | -- |
| 06/14/2021 06/14/21 | Under Contract | -- | -- | -- |
| 06/11/2021 06/11/21 | For Rent | $1,650 | -- | -- |
Tax History Compared to Growth
Tax History
| Year | Tax Paid | Tax Assessment Tax Assessment Total Assessment is a certain percentage of the fair market value that is determined by local assessors to be the total taxable value of land and additions on the property. | Land | Improvement |
|---|---|---|---|---|
| 2025 | $4,330 | $276,908 | -- | -- |
| 2024 | $4,082 | $276,908 | -- | -- |
| 2023 | $4,082 | $261,266 | $0 | $0 |
| 2022 | $3,687 | $197,632 | $70,000 | $127,632 |
| 2021 | $1,508 | $117,485 | $0 | $0 |
| 2020 | $1,430 | $115,863 | $0 | $0 |
| 2019 | $1,465 | $113,258 | $0 | $0 |
| 2018 | $1,442 | $111,146 | $0 | $0 |
| 2017 | $1,414 | $187,655 | $50,000 | $137,655 |
| 2016 | $1,399 | $179,925 | $45,000 | $134,925 |
| 2015 | $1,418 | $176,653 | $35,000 | $141,653 |
| 2014 | $1,423 | $138,902 | $35,000 | $103,902 |
Agents Affiliated with this Home
-
Eric Braga
E
Seller's Agent in 2022
Eric Braga
LIGHT REALTY CO
(321) 239-2911
1 in this area
1 Total Sale
-
Amanda Wood

Buyer's Agent in 2022
Amanda Wood
RE/MAX
(321) 229-8389
1 in this area
53 Total Sales
-
ANDREA MAALMA
A
Buyer's Agent in 2021
ANDREA MAALMA
URBANISTA BROKERS
(407) 342-8431
21 Total Sales
Map
Source: Stellar MLS
MLS Number: O6040495
APN: 22-2229-1798-00-080
- 908 Hillary Ct Unit 15
- 900 Sussex Close
- 954 N Texas Ave
- 545 Ross Place
- 532 Madison Ave
- 1233 Golden Ln
- 1326 W Concord St
- 332 N Lakeland Ave
- 331 N Dollins Ave
- 717 Clifford Dr
- 2831 W Livingston St
- 936 Pinedale Ave
- 1222 Golfview St
- 1440 Dann St
- 1600 Hart Ln
- 1441 Dann St
- 3524 Amigos Ave
- 1606 Hart Ln
- 2110 Whitney Marsh Alley
- 927 Boardman St
- 2048 N Countryside Cir
- 2050 N Countryside Cir
- 2046 N Countryside Cir
- 2052 N Countryside Cir
- 2044 N Countryside Cir
- 2042 N Countryside Cir
- 2035 S Countryside Cir
- 2043 S Countryside Cir
- 2057 S Countryside Cir
- 2063 S Countryside Cir
- 2033 S Countryside Cir
- 2040 N Countryside Cir
- 915 Hillary Ct Unit 2
- 917 Hillary Ct
- 917 Hillary Ct Unit 1
- 913 Hillary Ct Unit 3
- 911 Hillary Ct
- 911 Hillary Ct Unit 4
- 2049 N Countryside Cir
- 2047 N Countryside Cir


