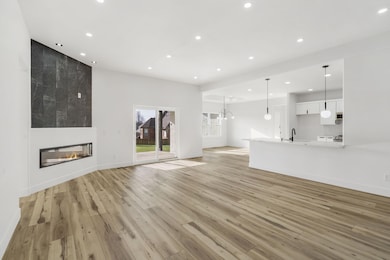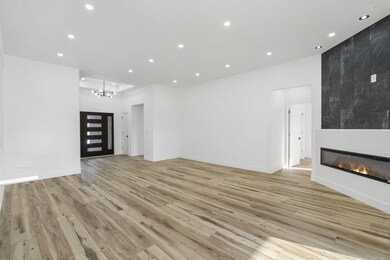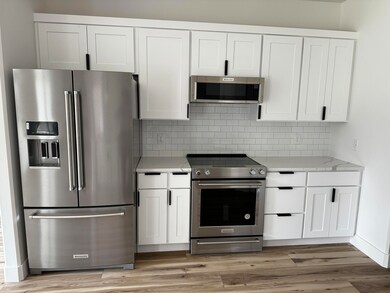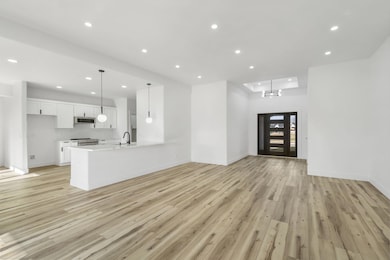
$509,900
- 4 Beds
- 2 Baths
- 2,362 Sq Ft
- 4604 E Kentbrook Dr
- Springfield, MO
The perfect blend of comfort and luxury! The home is located in the desirable The Lakes of Wild Horse subdivision in East Springfield. This home has million dollar views backing up to the subdivision lake with fountains! This 4 bedroom, 2 full bath, 3 car garage has so much to offer. The large open living room features gas fireplace with custom shelves, with open concept to the kitchen. The
Scott Rose Murney Associates - Primrose






