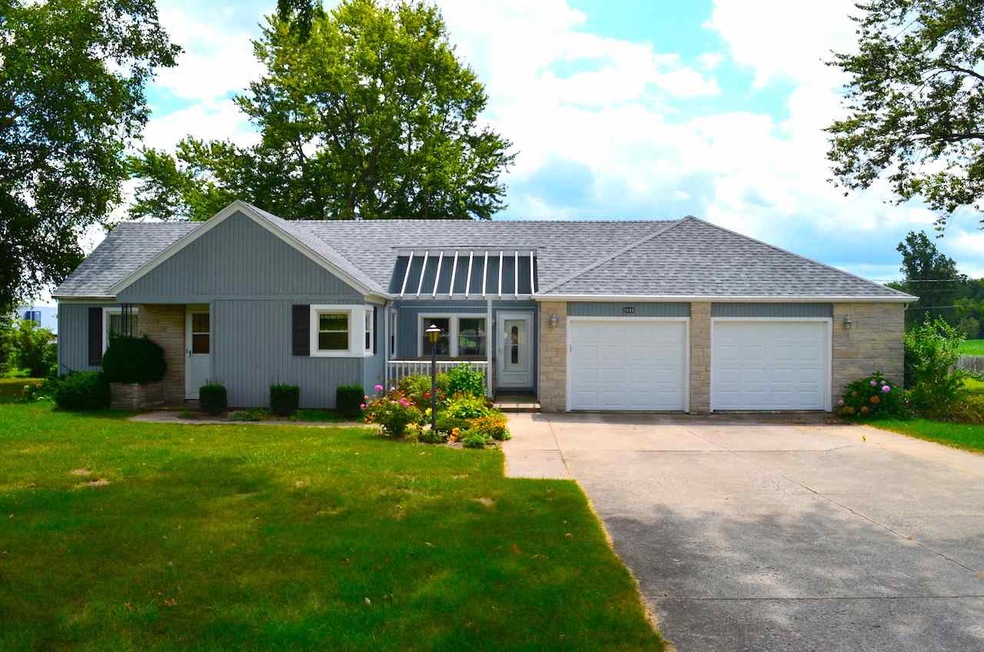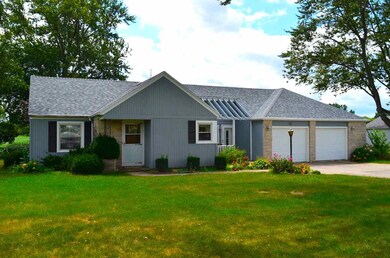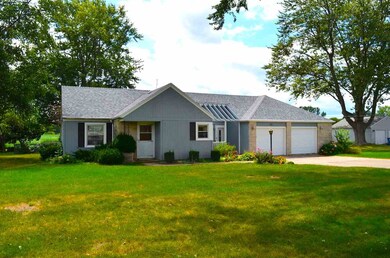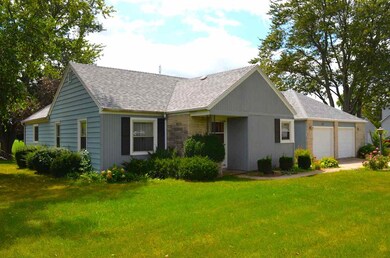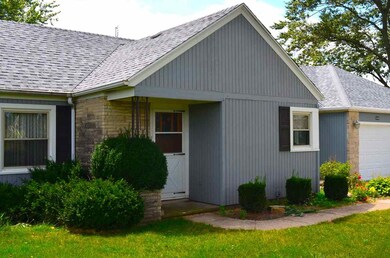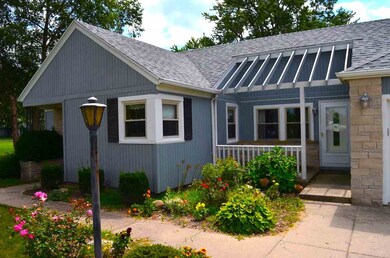2048 Summit St New Haven, IN 46774
Highlights
- Ranch Style House
- Utility Room in Garage
- Patio
- 1 Fireplace
- 2 Car Attached Garage
- Landscaped
About This Home
As of November 2017The price stated on this property is the assessed tax value (as a guideline). This property is being sold at public auction on Tuesday, September 26, 2017. Auction begins at 5 pm (real estate sells at 6 pm). This property may sell for more or less than the assessed value, depending on the outcome of the auction bidding. This is an absolute, NO RESERVE auction. Property will sell regardless of price. This is an extremely well maintained property, senior owned. This home features 4 bedrooms, multiple living spaces, some newer updates, private brick back patio & outbuilding. Located on the Northeast side of New Haven, this property is minutes from Havenhurst Park, Cablecraft Motion Controls, Corrugated Supplies, churches, schools and all downtown New Haven amenities.
Home Details
Home Type
- Single Family
Est. Annual Taxes
- $1,300
Year Built
- Built in 1951
Lot Details
- 1.1 Acre Lot
- Lot Dimensions are 210 x 230
- Landscaped
- Level Lot
Parking
- 2 Car Attached Garage
- Heated Garage
- Garage Door Opener
- Driveway
Home Design
- Ranch Style House
- Shingle Roof
- Asphalt Roof
- Wood Siding
- Vinyl Construction Material
Interior Spaces
- 1 Fireplace
- Utility Room in Garage
- Fire and Smoke Detector
Flooring
- Carpet
- Laminate
Bedrooms and Bathrooms
- 4 Bedrooms
- 2 Full Bathrooms
Laundry
- Laundry on main level
- Washer and Electric Dryer Hookup
Partially Finished Basement
- Exterior Basement Entry
- Sump Pump
- 1 Bedroom in Basement
- Crawl Space
Utilities
- Window Unit Cooling System
- Hot Water Heating System
- Heating System Uses Gas
Additional Features
- Patio
- Suburban Location
Listing and Financial Details
- Assessor Parcel Number 02-14-07-151-006.000-047
Ownership History
Purchase Details
Home Financials for this Owner
Home Financials are based on the most recent Mortgage that was taken out on this home.Purchase Details
Home Financials for this Owner
Home Financials are based on the most recent Mortgage that was taken out on this home.Purchase Details
Purchase Details
Map
Home Values in the Area
Average Home Value in this Area
Purchase History
| Date | Type | Sale Price | Title Company |
|---|---|---|---|
| Warranty Deed | $129,900 | Metropolitan Title Of In | |
| Deed | $102,500 | -- | |
| Warranty Deed | $102,500 | Metropolitan Title Of Indiana, | |
| Warranty Deed | -- | -- | |
| Warranty Deed | -- | -- |
Mortgage History
| Date | Status | Loan Amount | Loan Type |
|---|---|---|---|
| Open | $80,000 | New Conventional | |
| Open | $136,000 | VA | |
| Closed | $129,900 | No Value Available |
Property History
| Date | Event | Price | Change | Sq Ft Price |
|---|---|---|---|---|
| 11/21/2017 11/21/17 | Sold | $129,900 | 0.0% | $68 / Sq Ft |
| 10/14/2017 10/14/17 | Pending | -- | -- | -- |
| 10/11/2017 10/11/17 | For Sale | $129,900 | +23.6% | $68 / Sq Ft |
| 10/06/2017 10/06/17 | Sold | $105,062 | -20.0% | $55 / Sq Ft |
| 09/26/2017 09/26/17 | Pending | -- | -- | -- |
| 08/27/2017 08/27/17 | For Sale | $131,400 | -- | $68 / Sq Ft |
Tax History
| Year | Tax Paid | Tax Assessment Tax Assessment Total Assessment is a certain percentage of the fair market value that is determined by local assessors to be the total taxable value of land and additions on the property. | Land | Improvement |
|---|---|---|---|---|
| 2024 | $1,858 | $223,500 | $33,300 | $190,200 |
| 2023 | $1,853 | $224,700 | $33,300 | $191,400 |
| 2022 | $1,425 | $182,600 | $33,300 | $149,300 |
| 2021 | $1,150 | $158,200 | $33,300 | $124,900 |
| 2020 | $936 | $146,300 | $33,300 | $113,000 |
| 2019 | $852 | $138,600 | $33,300 | $105,300 |
| 2018 | $773 | $131,700 | $33,300 | $98,400 |
| 2017 | $794 | $131,400 | $33,300 | $98,100 |
| 2016 | $1,300 | $127,900 | $33,300 | $94,600 |
| 2014 | $1,222 | $120,700 | $33,300 | $87,400 |
| 2013 | $1,199 | $118,400 | $33,300 | $85,100 |
Source: Indiana Regional MLS
MLS Number: 201739726
APN: 02-14-07-151-006.000-047
- 10929 Lincoln Hwy E
- 310 Tanglewood Dr
- 738 Keller Dr
- 1230 Park Ave
- 1511 Glencoe Blvd
- 1746 Berwick Ln
- 1034 Rose Ave
- 1511 Macpherson Dr
- 8788 Landin Breeze Dr
- 1714 Lopshire Dr
- 1611 Darby Ln
- 1710 Richfield Dr
- 1616 E Macgregor Dr
- 1515 E Macgregor Dr
- 9424 Vista Park Dr
- 1715 Deveron Ct
- 9767 Pawnee Way
- 3053 Navajo Crossing
- 3615 Victoria Lakes Ct
- 342 Lincoln Hwy E
