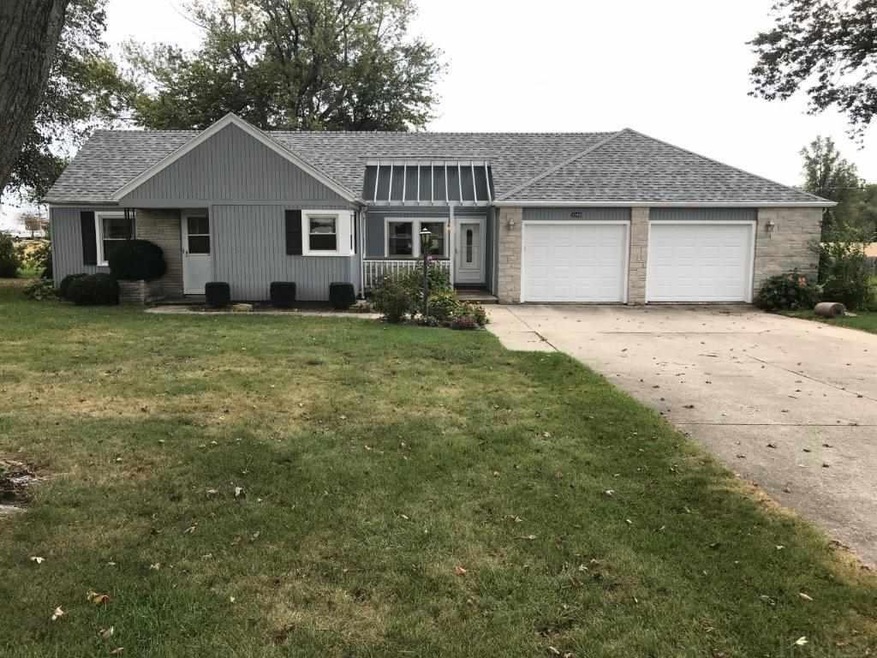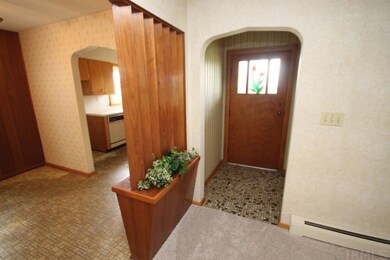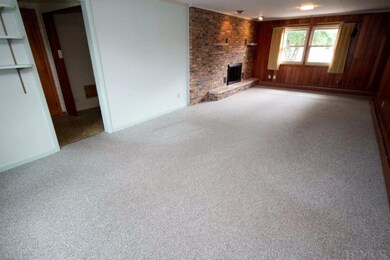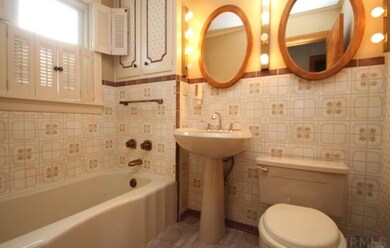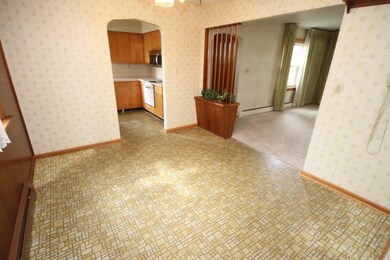
2048 Summit St New Haven, IN 46774
4
Beds
2
Baths
1,924
Sq Ft
1.11
Acres
Highlights
- Ranch Style House
- 1 Fireplace
- 2 Car Attached Garage
- Partially Wooded Lot
- Porch
- Woodwork
About This Home
As of November 2017OPEN HOUSE SUNDAY, OCTOBER 15th from 1:00PM - 3:00PM!!!! A lot of home and property for the money! Updated windows, roof shingles, and gas boiler. Clean and neat 4 bedroom ranch on 1.1 acres. Attached 2 1/2 car garage PLUS a detached 14x22 garage! Great setting and location. Close to I-469.
Home Details
Home Type
- Single Family
Est. Annual Taxes
- $1,300
Year Built
- Built in 1951
Lot Details
- 1.11 Acre Lot
- Lot Dimensions are 210x230x245x210
- Landscaped
- Level Lot
- Partially Wooded Lot
Parking
- 2 Car Attached Garage
- Driveway
- Off-Street Parking
Home Design
- Ranch Style House
- Slab Foundation
- Poured Concrete
- Shingle Roof
- Wood Siding
- Stone Exterior Construction
- Vinyl Construction Material
Interior Spaces
- Woodwork
- 1 Fireplace
- Entrance Foyer
- Partially Finished Basement
- Crawl Space
Kitchen
- Electric Oven or Range
- Laminate Countertops
Flooring
- Carpet
- Laminate
Bedrooms and Bathrooms
- 4 Bedrooms
- 2 Full Bathrooms
Laundry
- Laundry on main level
- Electric Dryer Hookup
Outdoor Features
- Patio
- Porch
Location
- Suburban Location
Schools
- New Haven Elementary And Middle School
- New Haven High School
Utilities
- Window Unit Cooling System
- Baseboard Heating
- Hot Water Heating System
- Heating System Uses Gas
Listing and Financial Details
- Assessor Parcel Number 02-14-07-151-006.000-047
Ownership History
Date
Name
Owned For
Owner Type
Purchase Details
Listed on
Oct 11, 2017
Closed on
Nov 21, 2017
Sold by
Abels Real Estate
Bought by
Maroney Patrick O
Seller's Agent
Rick Widmann
CENTURY 21 Bradley Realty, Inc
Buyer's Agent
Richard Fletcher
North Eastern Group Realty
List Price
$129,900
Sold Price
$129,900
Total Days on Market
3
Current Estimated Value
Home Financials for this Owner
Home Financials are based on the most recent Mortgage that was taken out on this home.
Estimated Appreciation
$128,179
Avg. Annual Appreciation
8.80%
Original Mortgage
$129,900
Interest Rate
3.88%
Purchase Details
Listed on
Oct 11, 2017
Closed on
Oct 6, 2017
Sold by
Brewer Eugene L
Bought by
Abels
Seller's Agent
Rick Widmann
CENTURY 21 Bradley Realty, Inc
Buyer's Agent
Richard Fletcher
North Eastern Group Realty
List Price
$129,900
Sold Price
$129,900
Home Financials for this Owner
Home Financials are based on the most recent Mortgage that was taken out on this home.
Original Mortgage
$129,900
Interest Rate
3.88%
Purchase Details
Closed on
Mar 22, 2005
Sold by
Bremer Eugene L and Bremer Thelma L
Bought by
Bremer Eugene L and Bremer Family Revocable Trust
Purchase Details
Closed on
Dec 21, 2004
Sold by
Bremer Eugene L and Bremer Thelma L
Bought by
Bremer Eugene L and Bremer Family Revocable Trust
Map
Create a Home Valuation Report for This Property
The Home Valuation Report is an in-depth analysis detailing your home's value as well as a comparison with similar homes in the area
Similar Homes in the area
Home Values in the Area
Average Home Value in this Area
Purchase History
| Date | Type | Sale Price | Title Company |
|---|---|---|---|
| Warranty Deed | $129,900 | Metropolitan Title Of In | |
| Deed | $102,500 | -- | |
| Warranty Deed | $102,500 | Metropolitan Title Of Indiana, | |
| Warranty Deed | -- | -- | |
| Warranty Deed | -- | -- |
Source: Public Records
Mortgage History
| Date | Status | Loan Amount | Loan Type |
|---|---|---|---|
| Open | $80,000 | New Conventional | |
| Open | $136,000 | VA | |
| Closed | $129,900 | No Value Available |
Source: Public Records
Property History
| Date | Event | Price | Change | Sq Ft Price |
|---|---|---|---|---|
| 11/21/2017 11/21/17 | Sold | $129,900 | 0.0% | $68 / Sq Ft |
| 10/14/2017 10/14/17 | Pending | -- | -- | -- |
| 10/11/2017 10/11/17 | For Sale | $129,900 | +23.6% | $68 / Sq Ft |
| 10/06/2017 10/06/17 | Sold | $105,062 | -20.0% | $55 / Sq Ft |
| 09/26/2017 09/26/17 | Pending | -- | -- | -- |
| 08/27/2017 08/27/17 | For Sale | $131,400 | -- | $68 / Sq Ft |
Source: Indiana Regional MLS
Tax History
| Year | Tax Paid | Tax Assessment Tax Assessment Total Assessment is a certain percentage of the fair market value that is determined by local assessors to be the total taxable value of land and additions on the property. | Land | Improvement |
|---|---|---|---|---|
| 2024 | $1,858 | $223,500 | $33,300 | $190,200 |
| 2023 | $1,853 | $224,700 | $33,300 | $191,400 |
| 2022 | $1,425 | $182,600 | $33,300 | $149,300 |
| 2021 | $1,150 | $158,200 | $33,300 | $124,900 |
| 2020 | $936 | $146,300 | $33,300 | $113,000 |
| 2019 | $852 | $138,600 | $33,300 | $105,300 |
| 2018 | $773 | $131,700 | $33,300 | $98,400 |
| 2017 | $794 | $131,400 | $33,300 | $98,100 |
| 2016 | $1,300 | $127,900 | $33,300 | $94,600 |
| 2014 | $1,222 | $120,700 | $33,300 | $87,400 |
| 2013 | $1,199 | $118,400 | $33,300 | $85,100 |
Source: Public Records
Source: Indiana Regional MLS
MLS Number: 201746849
APN: 02-14-07-151-006.000-047
Nearby Homes
- 10929 Lincoln Hwy E
- 310 Tanglewood Dr
- 738 Keller Dr
- 1230 Park Ave
- 1511 Glencoe Blvd
- 1746 Berwick Ln
- 1034 Rose Ave
- 1511 Macpherson Dr
- 8788 Landin Breeze Dr
- 1714 Lopshire Dr
- 1611 Darby Ln
- 1710 Richfield Dr
- 1616 E Macgregor Dr
- 1515 E Macgregor Dr
- 9424 Vista Park Dr
- 1715 Deveron Ct
- 9767 Pawnee Way
- 3053 Navajo Crossing
- 3615 Victoria Lakes Ct
- 342 Lincoln Hwy E
