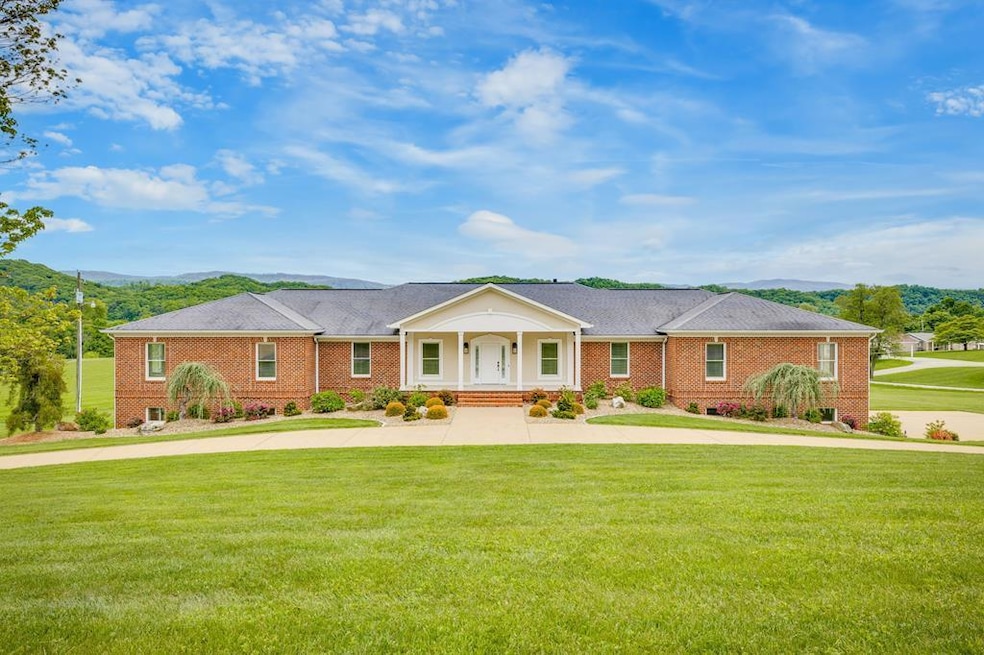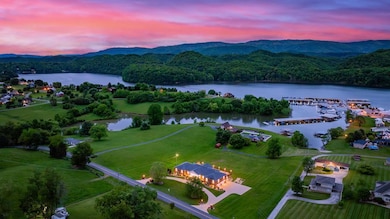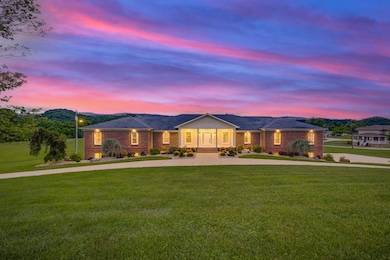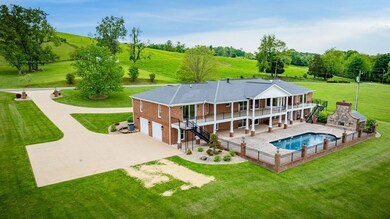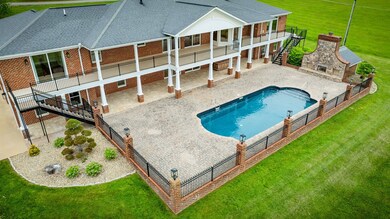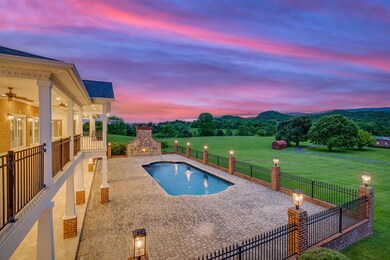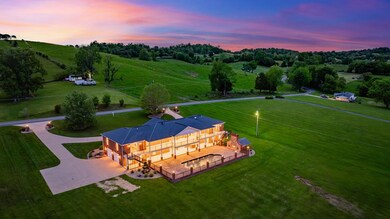
20484 Lake Rd Abingdon, VA 24211
Estimated payment $10,821/month
Highlights
- In Ground Pool
- Lake View
- Deck
- Watauga Elementary School Rated A-
- Mature Trees
- Vaulted Ceiling
About This Home
Premium Lakeview Estate on 2.26 Acres – Luxury Living with Unmatched Amenities - Welcome to your dream retreat at South Holston Lake! This custom-built estate offers the perfect blend of elegance, functionality, and modern comfort. With over 6,400 sq ft of meticulously finished living space, every detail of this home reflects superior craftsmanship and thoughtful design. Step inside to stunning mahogany wood flooring throughout. The open-concept living area features vaulted ceilings, crown molding, a gas log fireplace and components for surround sound/home theater. The gourmet kitchen is a chef's dream, featuring Woodmode custom cabinetry, granite countertops, a Wolf dual fuel range and hood, Sub-Zero refrigerator and freezer, warming drawer, large pantry, breakfast nook and travertine tile. The large sliding glass doors in the bedrooms, living room, and kitchen invite natural light and stunning lake views from throughout the home. Step just off the kitchen onto a large, covered deck area overlooking the pool, with over 1100 square feet of space, ceramic tile & recessed lighting. This home features outdoor entertaining space that is second to none, with an 18'x24' saltwater, heated pool, a beautiful open brick patio including large gas log fireplace and over 1100 sq ft of additional covered patio space on the pool level and nearby full service marina. The lower level offers versatility with a second kitchen featuring custom cabinetry, stainless steel appliances, and granite countertops. Easily access both levels of the home with a well-appointed residential elevator. Other features include a wine storage room with beautiful custom racks, a fitness area with cork flooring and expansive lighting and oversized sliding glass doors make this space ideal for entertaining or relaxing. Lower level also includes a bedroom, full bath, a drive-under 3-car garage, a large storage/utility room, whole home water filtration, utility sink plus many other amenities!
Listing Agent
Landmark Realty Brokerage Phone: 2765254255 License #0225223640 Listed on: 05/09/2025
Home Details
Home Type
- Single Family
Est. Annual Taxes
- $4,221
Year Built
- Built in 1987
Lot Details
- 2.26 Acre Lot
- Level Lot
- Cleared Lot
- Mature Trees
- Property is zoned SR
Parking
- 3 Car Attached Garage
- Drive Under Main Level
- Open Parking
Home Design
- Traditional Architecture
- Brick Exterior Construction
- Fire Rated Drywall
- Shingle Roof
Interior Spaces
- 6,442 Sq Ft Home
- 1-Story Property
- Vaulted Ceiling
- Ceiling Fan
- 2 Fireplaces
- Gas Log Fireplace
- Insulated Windows
- Window Treatments
- Living Room
- Dining Room
- Lake Views
- Fire and Smoke Detector
Kitchen
- Oven or Range
- Range Hood
- Microwave
- Dishwasher
Flooring
- Carpet
- Tile
Bedrooms and Bathrooms
- 4 Bedrooms
- Walk-In Closet
- Bathroom on Main Level
- Spa Bath
Laundry
- Laundry on main level
- Dryer
- Washer
Basement
- Walk-Out Basement
- Basement Fills Entire Space Under The House
- Interior and Exterior Basement Entry
Pool
- In Ground Pool
- Spa
Outdoor Features
- Deck
- Covered patio or porch
- Exterior Lighting
Schools
- Watauga Elementary School
- E B Stanley Middle School
- Abingdon High School
Utilities
- Central Heating and Cooling System
- Heat Pump System
- Propane
- Gas Water Heater
- Water Softener
- Septic Tank
Community Details
- No Home Owners Association
Map
Home Values in the Area
Average Home Value in this Area
Tax History
| Year | Tax Paid | Tax Assessment Tax Assessment Total Assessment is a certain percentage of the fair market value that is determined by local assessors to be the total taxable value of land and additions on the property. | Land | Improvement |
|---|---|---|---|---|
| 2025 | $4,033 | $956,200 | $91,300 | $864,900 |
| 2024 | $4,033 | $672,200 | $72,500 | $599,700 |
| 2023 | $4,033 | $672,200 | $72,500 | $599,700 |
| 2022 | $4,033 | $672,200 | $72,500 | $599,700 |
| 2021 | $4,033 | $672,200 | $72,500 | $599,700 |
| 2019 | $4,205 | $667,400 | $72,500 | $594,900 |
| 2018 | $4,205 | $667,400 | $72,500 | $594,900 |
| 2017 | $4,205 | $667,400 | $72,500 | $594,900 |
| 2016 | $3,846 | $610,500 | $72,500 | $538,000 |
| 2015 | $3,846 | $610,500 | $72,500 | $538,000 |
| 2014 | $3,846 | $610,500 | $72,500 | $538,000 |
Property History
| Date | Event | Price | Change | Sq Ft Price |
|---|---|---|---|---|
| 07/17/2025 07/17/25 | Price Changed | $1,890,000 | -24.4% | $293 / Sq Ft |
| 05/10/2025 05/10/25 | For Sale | $2,499,900 | -- | $388 / Sq Ft |
Mortgage History
| Date | Status | Loan Amount | Loan Type |
|---|---|---|---|
| Closed | $510,400 | Stand Alone Refi Refinance Of Original Loan | |
| Closed | $615,000 | Stand Alone Refi Refinance Of Original Loan |
Similar Homes in Abingdon, VA
Source: Southwest Virginia Association of REALTORS®
MLS Number: 99704
APN: 166B-1-18
- TBD Skyward Dr
- 21030 Skyward Dr
- 23163 Soho Sunset Ln
- Lot 4 Lake Landing
- TBD Lake Landing
- 24483 Cave Creek Rd
- 21580 Moonlight Bay Rd
- 22082 Big Bass Camp Rd
- 23077 Ahoy Ln
- 23270 Denton Valley Rd
- 23324 Denton Valley Rd
- 22332 Silver Lake Rd
- 18395 Dauphin Dr
- TBD Bridgeview Dr
- 19271 Underwood Ln
- TBD Azure Ln
- 22455 Wyldwood Rd
- 22627 Montego Bay Rd
- 17041 Wilby Ln
- 139 Stone Mill Rd SW
- 330 Jones Ln
- 134 Salem Dr
- 24204 Woodridge Cir Unit D
- 24204 Woodridge Cir
- 201 Northwinds Dr
- 17228 Ashley Hills Cir Unit 3
- 1144 King Mill Pike
- 45 Tulip Grove Cir
- 1175 Willow Run Dr
- 415 Baugh Ln NE Unit A
- 284 Knoll Dr Unit 200
- 16240 Amanda Ln
- 1416 E Cedar St
- 115 Esther St
- 750 Lakeview St
- 617 Taylor St
- 924 Maryland Ave Unit A
- 1001 Virginia Ave
