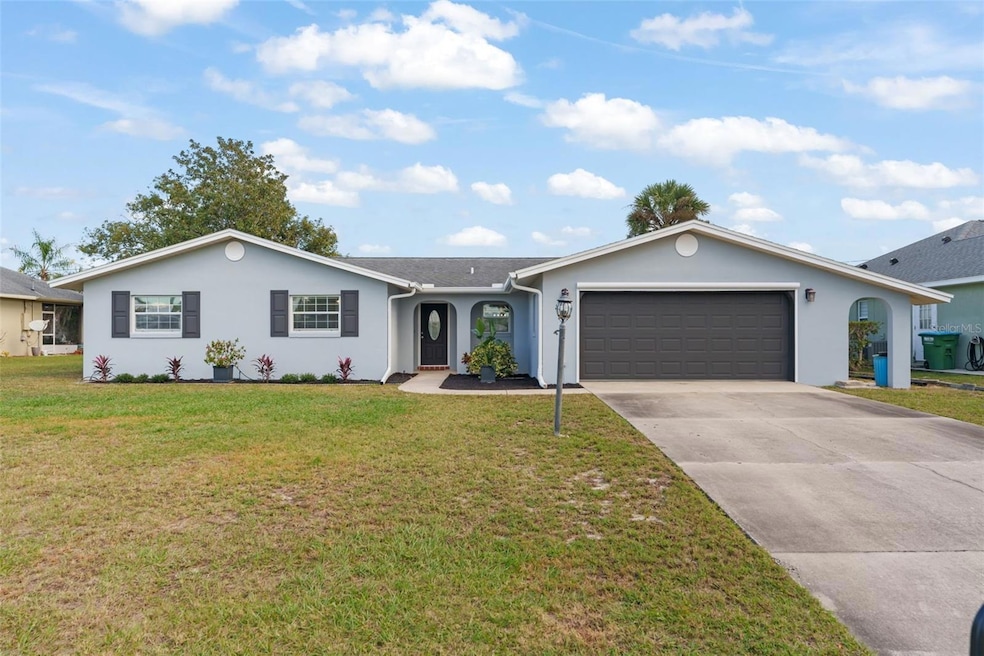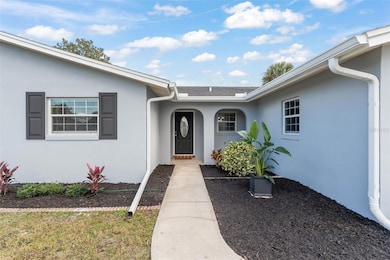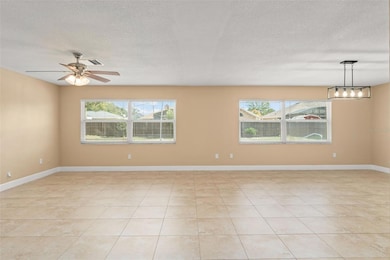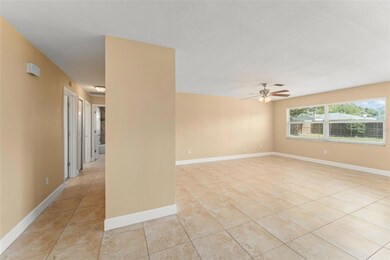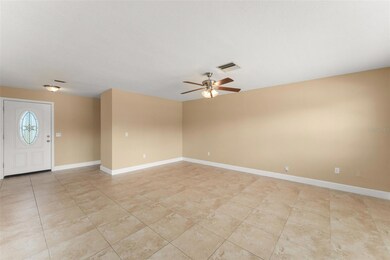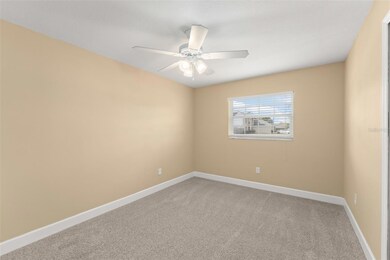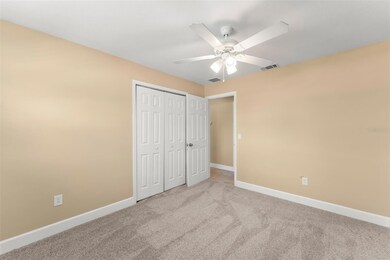2049 Kelso Ave Deltona, FL 32725
Estimated payment $2,103/month
Highlights
- In Ground Pool
- No HOA
- Front Porch
- Open Floorplan
- Walk-In Pantry
- 2 Car Attached Garage
About This Home
**This house comes with a REDUCED RATE through the seller's preferred lender. This is a lender-paid rate buydown that reduces the buyer's interest rate and monthly payment.**Nestled in the peaceful subdivision of Deltona Lakes, 2049 Kelso Avenue is a single-story home that offers comfort and presents a strong investment opportunity with plenty of potential. Featuring new interior and exterior paint and new carpet in the bedrooms, this refreshed residence enhances both style and move-in readiness. Built in 1974, this block-and-stucco home features 1,838 square feet of heated living space, including three bedrooms, two full baths, and a versatile bonus room ideal for use as an office, additional living area, or flex space. Both the laundry room and flex room are equipped with ductwork supplying AC for added convenience. The home includes essential kitchen appliances, allowing for a smooth transition for future occupants. Outside, the property sits on a generous 0.23 acre lot, providing ample room for recreation, relaxation, or future enhancements. One of the highlights of this home is its inviting outdoor living: a private in-ground pool perfect for sunny Florida afternoons, complemented by an attached two-car garage for added convenience. Beyond the property lines, the location is equally appealing. Deltona offers a laid-back suburban atmosphere, yet it is close enough to larger cities for work or weekend trips, making it a great option for commuters. The city is rich with green spaces, including parks and preserves like the nearby Lyonia Preserve, and is served by Volusia County’s welcoming amenities. With its relaxed ambiance, functional layout, thoughtful updates, and outdoor appeal, this home at 2049 Kelso Avenue stands out for buyers seeking comfort and a touch of Florida charm.
Listing Agent
KELLER WILLIAMS REALTY AT THE PARKS Brokerage Phone: 407-629-4420 License #3275393 Listed on: 11/18/2025

Co-Listing Agent
KELLER WILLIAMS REALTY AT THE PARKS Brokerage Phone: 407-629-4420 License #3368886
Home Details
Home Type
- Single Family
Est. Annual Taxes
- $3,104
Year Built
- Built in 1974
Lot Details
- 10,000 Sq Ft Lot
- West Facing Home
- Fenced
- Level Lot
- Property is zoned 01R
Parking
- 2 Car Attached Garage
- Garage Door Opener
- Driveway
Home Design
- Slab Foundation
- Shingle Roof
- Block Exterior
- Stucco
Interior Spaces
- 1,838 Sq Ft Home
- Open Floorplan
- Ceiling Fan
- Blinds
- Combination Dining and Living Room
- Inside Utility
- Laundry Room
Kitchen
- Eat-In Kitchen
- Breakfast Bar
- Walk-In Pantry
- Range
- Microwave
- Dishwasher
Flooring
- Carpet
- Ceramic Tile
Bedrooms and Bathrooms
- 3 Bedrooms
- En-Suite Bathroom
- 2 Full Bathrooms
- Single Vanity
- Bathtub with Shower
- Shower Only
Pool
- In Ground Pool
- Gunite Pool
- Saltwater Pool
Outdoor Features
- Patio
- Exterior Lighting
- Rain Gutters
- Front Porch
Schools
- Spirit Elementary School
- Deltona Middle School
- Deltona High School
Utilities
- Central Heating and Cooling System
- Septic Tank
Community Details
- No Home Owners Association
- Deltona Lakes Unit 69 Subdivision
Listing and Financial Details
- Legal Lot and Block 3 / 1787
- Assessor Parcel Number 813069100030
Map
Home Values in the Area
Average Home Value in this Area
Tax History
| Year | Tax Paid | Tax Assessment Tax Assessment Total Assessment is a certain percentage of the fair market value that is determined by local assessors to be the total taxable value of land and additions on the property. | Land | Improvement |
|---|---|---|---|---|
| 2025 | $3,126 | $194,293 | -- | -- |
| 2024 | $3,126 | $188,818 | -- | -- |
| 2023 | $3,126 | $183,319 | $0 | $0 |
| 2022 | $3,080 | $177,980 | $0 | $0 |
| 2021 | $3,161 | $172,796 | $0 | $0 |
| 2020 | $3,119 | $170,410 | $0 | $0 |
| 2019 | $3,155 | $166,579 | $17,600 | $148,979 |
| 2018 | $1,514 | $93,560 | $0 | $0 |
| 2017 | $1,480 | $91,636 | $0 | $0 |
| 2016 | $1,428 | $89,751 | $0 | $0 |
| 2015 | $1,450 | $89,127 | $0 | $0 |
| 2014 | $1,419 | $88,420 | $0 | $0 |
Property History
| Date | Event | Price | List to Sale | Price per Sq Ft | Prior Sale |
|---|---|---|---|---|---|
| 11/18/2025 11/18/25 | For Sale | $349,900 | +37.2% | $190 / Sq Ft | |
| 10/06/2025 10/06/25 | Sold | $255,000 | 0.0% | $172 / Sq Ft | View Prior Sale |
| 10/06/2025 10/06/25 | Pending | -- | -- | -- | |
| 10/06/2025 10/06/25 | For Sale | $255,000 | +19.2% | $172 / Sq Ft | |
| 03/20/2018 03/20/18 | Sold | $214,000 | -0.4% | $114 / Sq Ft | View Prior Sale |
| 01/29/2018 01/29/18 | Pending | -- | -- | -- | |
| 12/07/2017 12/07/17 | Price Changed | $214,900 | -4.4% | $114 / Sq Ft | |
| 11/13/2017 11/13/17 | For Sale | $224,900 | -- | $119 / Sq Ft |
Purchase History
| Date | Type | Sale Price | Title Company |
|---|---|---|---|
| Warranty Deed | $255,000 | Innovative Title Services | |
| Warranty Deed | $214,000 | Esquire Title Services Inc | |
| Warranty Deed | $145,000 | Downtown Title Services Inc | |
| Special Warranty Deed | $64,550 | Shore To Shore Title Inc | |
| Trustee Deed | -- | None Available | |
| Warranty Deed | $149,900 | B D R Title Corporation | |
| Interfamily Deed Transfer | -- | B D R Title | |
| Quit Claim Deed | -- | -- | |
| Deed | $1,800 | -- |
Mortgage History
| Date | Status | Loan Amount | Loan Type |
|---|---|---|---|
| Previous Owner | $218,601 | VA | |
| Previous Owner | $127,415 | Purchase Money Mortgage |
Source: Stellar MLS
MLS Number: O6360026
APN: 8130-69-10-0030
- 1991 Tilburg Ave
- 2091 Oldham Ave
- 918 N Atmore Cir
- 1025 Sullivan St
- 1022 Blue Horizon Dr
- 0 Elkcam Blvd Unit MFRV4942623
- 810 Sylvia Dr
- 917 Swallow St
- 2018 N Normandy Blvd
- 908 Vercelli St
- 1108 Sherbrook Dr
- 805 Sylvia Dr
- 1834 Tripoli Ave
- 2033 E Gloria Dr
- 733 Armadillo Dr
- 1854 N Normandy Blvd
- 2032 E Gloria Dr
- 683 Gainsboro St
- 2314 Fitzpatrick Terrace
- 2297 E Fairbanks Dr
- 947 N Atmore Cir
- 798 S Atmore Cir
- 786 Vercelli St
- 549 Antelope Dr
- 644 Vicksburg St
- 1150 S Cooper Dr
- 1122 Pearl Tree Rd
- 1176 Pearl Tree Rd
- 1159 Pearl Tree Rd
- 1836 Plumtree Dr
- 432 Jeffers St
- 2141 Detroit Terrace
- 1533 N Normandy Blvd Unit 3
- 673 Merrimac St
- 1510 Bavon Dr
- 1560 Bavon Dr
- 900 Horizon St
- 832 Rockhill St
- 1811 Oakgrove Ave
- 1791 Oakgrove Ave
