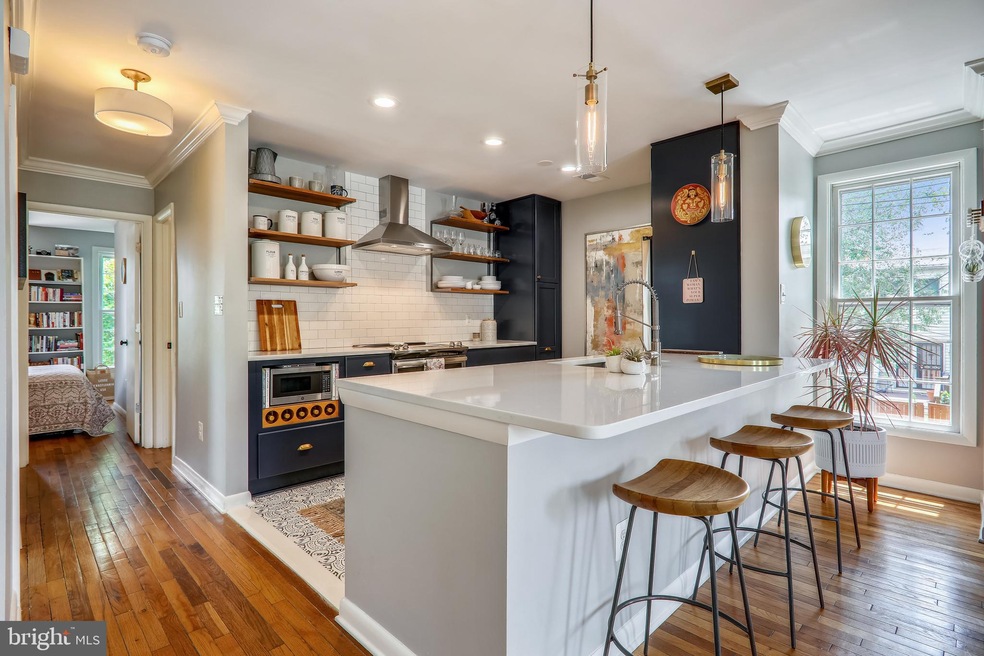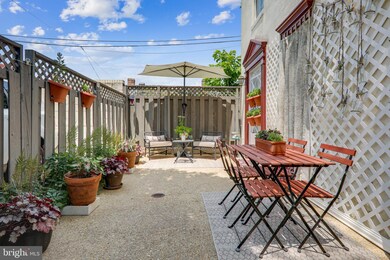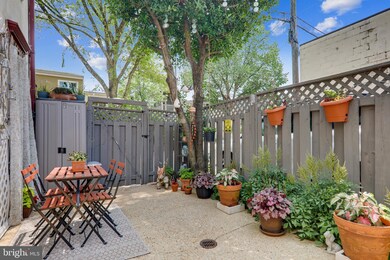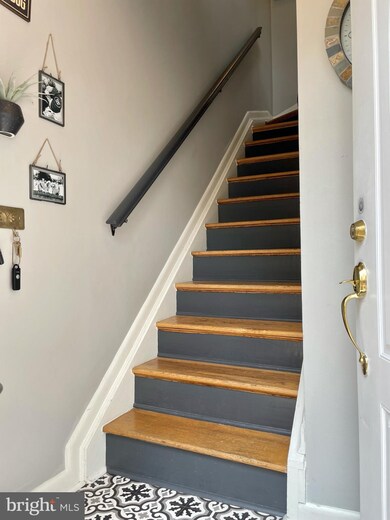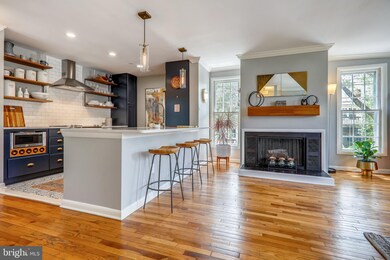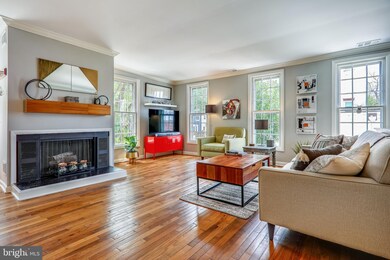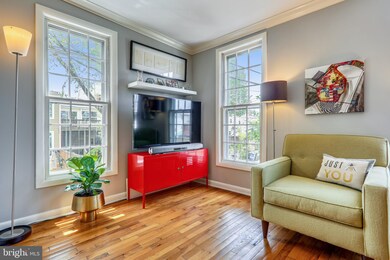
205 18th St SE Unit 2 Washington, DC 20003
Hill East NeighborhoodEstimated Value: $465,000 - $606,000
Highlights
- Open Floorplan
- 2-minute walk to Stadium-Armory
- Patio
- Federal Architecture
- 1 Fireplace
- 3-minute walk to Pocket Park and Playground
About This Home
As of August 2021OFFER DEADLINE by 6pm 7/27. Pull into your dedicated parking space and feel instant relaxation as you enter your private patio and climb the stairs to your light and bright full-floor condo. The recently renovated kitchen boasts custom cabinetry, quartz countertops, stainless steel appliances, and an oversized peninsula with bar seating open to a spacious living room. Two bedrooms provide a perfect work-from-home office option. Additional features include a wood burning fireplace, 360-degree windows, Nest thermostat, tankless water heater, rainfall shower, and Warmup radiant floor heating in the bathroom. Decorate to your taste or purchase fully (or partially) furnished. Low condo fees and only a short walk to Stadium-Armory Metro, Congressional Cemetery, Capitol Hill’s “state of the art” Safeway, and Eastern Market.
Last Agent to Sell the Property
Coldwell Banker Realty - Washington Listed on: 07/22/2021

Home Details
Home Type
- Single Family
Est. Annual Taxes
- $3,031
Year Built
- Built in 1978
Lot Details
- 828
HOA Fees
- $157 Monthly HOA Fees
Home Design
- Federal Architecture
- Brick Exterior Construction
Interior Spaces
- 820 Sq Ft Home
- Property has 1 Level
- Open Floorplan
- 1 Fireplace
- Combination Dining and Living Room
Bedrooms and Bathrooms
- 2 Main Level Bedrooms
- 1 Full Bathroom
Parking
- 1 Parking Space
- 1 Driveway Space
- Off-Street Parking
- 1 Assigned Parking Space
Utilities
- Forced Air Heating and Cooling System
- Electric Water Heater
Additional Features
- Patio
- Property is zoned RF-1
Listing and Financial Details
- Tax Lot 2002
- Assessor Parcel Number 1098//2002
Community Details
Overview
- Association fees include exterior building maintenance, lawn care front, management, insurance, reserve funds, trash, water, sewer
- The Belcourt Community
- Hill East Subdivision
Recreation
- Bike Trail
Ownership History
Purchase Details
Home Financials for this Owner
Home Financials are based on the most recent Mortgage that was taken out on this home.Purchase Details
Home Financials for this Owner
Home Financials are based on the most recent Mortgage that was taken out on this home.Purchase Details
Home Financials for this Owner
Home Financials are based on the most recent Mortgage that was taken out on this home.Purchase Details
Similar Homes in Washington, DC
Home Values in the Area
Average Home Value in this Area
Purchase History
| Date | Buyer | Sale Price | Title Company |
|---|---|---|---|
| Haq Amal | $593,500 | Kvs Title Llc | |
| Rucker Tara Marie | $482,500 | None Available | |
| Schmoyer Charles | $350,000 | -- | |
| Bumatay Kevin | $204,900 | -- |
Mortgage History
| Date | Status | Borrower | Loan Amount |
|---|---|---|---|
| Open | Haq Amal | $534,150 | |
| Previous Owner | Rucker Tara Marie | $389,150 | |
| Previous Owner | Rucker Tara Marie | $386,048 | |
| Previous Owner | Schmoyer Charles | $250,000 |
Property History
| Date | Event | Price | Change | Sq Ft Price |
|---|---|---|---|---|
| 08/26/2021 08/26/21 | Sold | $593,500 | +0.8% | $724 / Sq Ft |
| 07/28/2021 07/28/21 | Pending | -- | -- | -- |
| 07/22/2021 07/22/21 | For Sale | $588,500 | +22.0% | $718 / Sq Ft |
| 09/05/2018 09/05/18 | Sold | $482,500 | +3.0% | $588 / Sq Ft |
| 08/09/2018 08/09/18 | Pending | -- | -- | -- |
| 08/02/2018 08/02/18 | For Sale | $468,500 | 0.0% | $571 / Sq Ft |
| 04/07/2012 04/07/12 | Rented | $1,700 | 0.0% | -- |
| 04/07/2012 04/07/12 | Under Contract | -- | -- | -- |
| 03/06/2012 03/06/12 | For Rent | $1,700 | -- | -- |
Tax History Compared to Growth
Tax History
| Year | Tax Paid | Tax Assessment Tax Assessment Total Assessment is a certain percentage of the fair market value that is determined by local assessors to be the total taxable value of land and additions on the property. | Land | Improvement |
|---|---|---|---|---|
| 2024 | $3,991 | $484,660 | $145,400 | $339,260 |
| 2023 | $3,978 | $482,750 | $144,820 | $337,930 |
| 2022 | $3,697 | $448,700 | $134,610 | $314,090 |
| 2021 | $3,042 | $447,550 | $134,260 | $313,290 |
| 2020 | $3,675 | $432,340 | $129,700 | $302,640 |
| 2019 | $3,576 | $420,740 | $126,220 | $294,520 |
| 2018 | $3,407 | $400,820 | $0 | $0 |
| 2017 | $3,315 | $389,960 | $0 | $0 |
| 2016 | $3,093 | $363,920 | $0 | $0 |
| 2015 | $2,392 | $281,370 | $0 | $0 |
| 2014 | $2,325 | $273,520 | $0 | $0 |
Agents Affiliated with this Home
-
Jonathan Hunt

Seller's Agent in 2021
Jonathan Hunt
Coldwell Banker (NRT-Southeast-MidAtlantic)
(202) 642-1383
1 in this area
7 Total Sales
-
Alex DeLorme
A
Buyer's Agent in 2021
Alex DeLorme
Compass
(202) 250-0021
1 in this area
41 Total Sales
-
Thomas Faison

Seller's Agent in 2018
Thomas Faison
Coldwell Banker (NRT-Southeast-MidAtlantic)
(202) 255-5554
6 in this area
144 Total Sales
-
Bob Williams

Buyer's Agent in 2018
Bob Williams
Coldwell Banker (NRT-Southeast-MidAtlantic)
(202) 256-0362
8 Total Sales
-
B
Seller's Agent in 2012
BHIM BHAKOO
Long & Foster
-
Emmanuel Sturley

Buyer's Agent in 2012
Emmanuel Sturley
Coldwell Banker (NRT-Southeast-MidAtlantic)
(202) 503-8607
Map
Source: Bright MLS
MLS Number: DCDC2005524
APN: 1098-2002
- 1822 Bay St SE
- 1711 Bay St SE
- 1722 Massachusetts Ave SE
- 1753 A St SE
- 1840 Independence Ave SE
- 123 17th St SE Unit 2
- 1734 A St SE
- 111 17th St SE
- 7 18th St SE Unit 208
- 7 18th St SE Unit 207
- 1821 Massachusetts Ave SE
- 1728 D St SE
- 1728 D St SE Unit 2
- 1728 D St SE Unit 1
- 1517 Independence Ave SE
- 1520 Independence Ave SE Unit 202
- 1511 Independence Ave SE
- 21 16th St SE
- 1504 Massachusetts Ave SE
- 0 15th St SE Unit DCDC2196396
- 205 18th St SE Unit 2
- 205 18th St SE
- 205 18th St SE
- 205 18th St SE
- 205 18th St SE
- 205 18th St SE
- 205 18th St SE
- 205 18th St SE Unit 4
- 205 18th St SE Unit 3
- 205 18th St SE Unit 3#
- 205 18th St SE Unit 1
- 205 18 St Se 2
- 1739 Independence Ave SE
- 1735 Independence Ave SE
- 1743 Independence Ave SE
- 1740 Bay St SE
- 1737 Independence Ave SE
- 1741 Independence Ave SE
- 1729 Independence Ave SE
- 1730 Bay St SE
