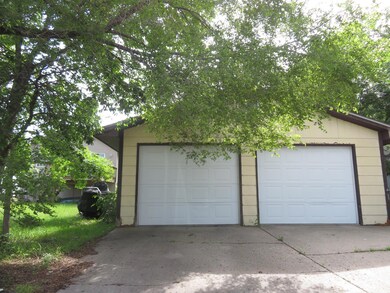
205 24th Ave N Saint Cloud, MN 56303
Seberger-Roosevelt Neighborhood
4
Beds
2
Baths
1,908
Sq Ft
5,227
Sq Ft Lot
Highlights
- No HOA
- Forced Air Heating and Cooling System
- 5-minute walk to Seberger Park
- Living Room
- Family Room
About This Home
As of September 2024All information is approximate as there has been no interior access.
Home Details
Home Type
- Single Family
Est. Annual Taxes
- $2,427
Year Built
- Built in 1985
Lot Details
- 5,227 Sq Ft Lot
- Lot Dimensions are 42 x 126
Parking
- 2 Car Garage
Home Design
- Bi-Level Home
Interior Spaces
- Family Room
- Living Room
- Finished Basement
- Basement Fills Entire Space Under The House
Bedrooms and Bathrooms
- 4 Bedrooms
- 2 Full Bathrooms
Utilities
- Forced Air Heating and Cooling System
Community Details
- No Home Owners Association
- Youngs 2Nd Add Subdivision
Listing and Financial Details
- Assessor Parcel Number 82527730005
Ownership History
Date
Name
Owned For
Owner Type
Purchase Details
Listed on
Jun 13, 2024
Closed on
Sep 3, 2024
Sold by
Fannie Mae A/K/A Federal National Mortga
Bought by
Alpha Commerce Llc
Seller's Agent
Bruce McAlpin
Edina Realty, Inc.
Buyer's Agent
Tyana Pikalov
Bridge Realty, LLC
List Price
$218,000
Sold Price
$155,700
Premium/Discount to List
-$62,300
-28.58%
Views
1
Home Financials for this Owner
Home Financials are based on the most recent Mortgage that was taken out on this home.
Avg. Annual Appreciation
72.71%
Similar Homes in the area
Create a Home Valuation Report for This Property
The Home Valuation Report is an in-depth analysis detailing your home's value as well as a comparison with similar homes in the area
Home Values in the Area
Average Home Value in this Area
Purchase History
| Date | Type | Sale Price | Title Company |
|---|---|---|---|
| Deed | $160,371 | -- |
Source: Public Records
Property History
| Date | Event | Price | Change | Sq Ft Price |
|---|---|---|---|---|
| 07/14/2025 07/14/25 | Price Changed | $244,800 | -2.0% | $126 / Sq Ft |
| 06/13/2025 06/13/25 | Price Changed | $249,900 | -3.8% | $129 / Sq Ft |
| 05/09/2025 05/09/25 | For Sale | $259,900 | +66.9% | $134 / Sq Ft |
| 09/10/2024 09/10/24 | Sold | $155,700 | 0.0% | $82 / Sq Ft |
| 08/15/2024 08/15/24 | Pending | -- | -- | -- |
| 06/14/2024 06/14/24 | Off Market | $155,700 | -- | -- |
| 06/13/2024 06/13/24 | For Sale | $218,000 | -- | $114 / Sq Ft |
Source: NorthstarMLS
Tax History Compared to Growth
Tax History
| Year | Tax Paid | Tax Assessment Tax Assessment Total Assessment is a certain percentage of the fair market value that is determined by local assessors to be the total taxable value of land and additions on the property. | Land | Improvement |
|---|---|---|---|---|
| 2025 | $2,898 | $202,200 | $25,000 | $177,200 |
| 2024 | $2,992 | $202,200 | $25,000 | $177,200 |
| 2023 | $4,794 | $202,200 | $25,000 | $177,200 |
| 2022 | $3,198 | $136,500 | $25,000 | $111,500 |
| 2021 | $3,050 | $136,500 | $25,000 | $111,500 |
| 2020 | $2,944 | $133,300 | $25,000 | $108,300 |
| 2019 | $2,312 | $126,200 | $25,000 | $101,200 |
| 2018 | $2,216 | $107,000 | $25,000 | $82,000 |
| 2017 | $2,450 | $102,400 | $25,000 | $77,400 |
| 2016 | $1,926 | $0 | $0 | $0 |
| 2015 | $1,130 | $0 | $0 | $0 |
| 2014 | -- | $0 | $0 | $0 |
Source: Public Records
Agents Affiliated with this Home
-
Tyana Pikalov

Seller's Agent in 2025
Tyana Pikalov
Bridge Realty, LLC
(612) 564-5440
1 in this area
17 Total Sales
-
Bruce McAlpin

Seller's Agent in 2024
Bruce McAlpin
Edina Realty, Inc.
(612) 669-6324
7 in this area
482 Total Sales
-
Bonnie Knutson

Seller Co-Listing Agent in 2024
Bonnie Knutson
Edina Realty, Inc.
(612) 219-2373
7 in this area
397 Total Sales
Map
Source: NorthstarMLS
MLS Number: 6553872
APN: 82.52773.0005
Nearby Homes
- 2320 3rd St N
- 232 26th Ave N
- 304 23rd Ave N
- 208 27th Ave N
- 200 27th Ave N
- 2605 3rd St N
- 128 27th Ave N
- 42 23rd Ave N
- 104 21st Ave N
- 212 30th Ave N
- 302 30th Ave N
- 2434 1st St S
- 156 19th Ave N
- 212 31st Ave N
- 220 31st Ave N
- 116 31st Ave N
- 431 19 1 2 Ave N
- 103 31st Ave N
- 130/132 25th Ave S
- 607 23rd Ave N

