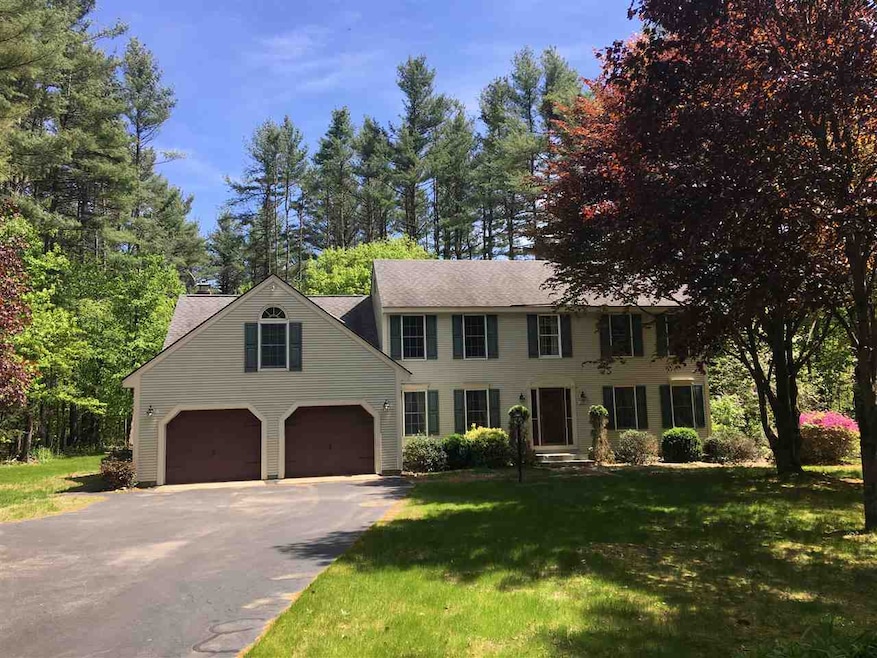
Highlights
- Colonial Architecture
- Wood Flooring
- Zoned Heating
- Countryside Views
- 2 Car Attached Garage
- Landscaped
About This Home
As of October 2019Wonderfully elegant home situated on 2.43 acres in one of Keene's most desireable neighborhoods! The gorgeous custom kitchen with granite counters and stainless appliances opens to both a relaxing eating area with views past your deck to the spacious backyard, then on to the comfortable family room with fireplace. Continuing the tour of the 1st level you will also find a 2 car garage, mudroom and 1/2 bath, formal dining room, over sized living room with another beautiful fireplace leading to French doors that open onto your peaceful sunroom. Upstairs there is a flexible floor plan allowing for 3-4 bedrooms, 3 baths, and a master suite with his and hers walk in closets and full bath with jetted tub. Hardwood and tile floors through out complete the package. Schedule your showing today!
Last Agent to Sell the Property
RE/MAX Town & Country License #069837 Listed on: 03/05/2019

Home Details
Home Type
- Single Family
Est. Annual Taxes
- $14,365
Year Built
- Built in 1987
Lot Details
- 2.43 Acre Lot
- Landscaped
- Lot Sloped Up
Parking
- 2 Car Attached Garage
Home Design
- Colonial Architecture
- Concrete Foundation
- Wood Frame Construction
- Architectural Shingle Roof
- Vinyl Siding
Interior Spaces
- 2-Story Property
- Countryside Views
Kitchen
- Gas Range
- Microwave
- Dishwasher
- Disposal
Flooring
- Wood
- Tile
Bedrooms and Bathrooms
- 4 Bedrooms
Laundry
- Dryer
- Washer
Basement
- Walk-Out Basement
- Walk-Up Access
- Connecting Stairway
Utilities
- Zoned Heating
- Baseboard Heating
- Hot Water Heating System
- Heating System Uses Gas
- Heating System Uses Oil
- Drilled Well
- Septic Tank
- Leach Field
Listing and Financial Details
- Tax Block 061
Ownership History
Purchase Details
Home Financials for this Owner
Home Financials are based on the most recent Mortgage that was taken out on this home.Purchase Details
Home Financials for this Owner
Home Financials are based on the most recent Mortgage that was taken out on this home.Purchase Details
Home Financials for this Owner
Home Financials are based on the most recent Mortgage that was taken out on this home.Purchase Details
Home Financials for this Owner
Home Financials are based on the most recent Mortgage that was taken out on this home.Similar Homes in Keene, NH
Home Values in the Area
Average Home Value in this Area
Purchase History
| Date | Type | Sale Price | Title Company |
|---|---|---|---|
| Warranty Deed | $385,000 | -- | |
| Warranty Deed | $380,000 | -- | |
| Warranty Deed | $355,000 | -- | |
| Warranty Deed | $355,000 | -- | |
| Warranty Deed | $250,000 | -- |
Mortgage History
| Date | Status | Loan Amount | Loan Type |
|---|---|---|---|
| Open | $85,000 | Purchase Money Mortgage | |
| Previous Owner | $284,000 | Purchase Money Mortgage | |
| Previous Owner | $110,000 | No Value Available |
Property History
| Date | Event | Price | Change | Sq Ft Price |
|---|---|---|---|---|
| 10/25/2019 10/25/19 | Sold | $385,000 | -3.7% | $114 / Sq Ft |
| 09/06/2019 09/06/19 | Pending | -- | -- | -- |
| 08/30/2019 08/30/19 | Price Changed | $399,900 | -2.5% | $119 / Sq Ft |
| 03/05/2019 03/05/19 | For Sale | $410,000 | +7.9% | $122 / Sq Ft |
| 05/25/2017 05/25/17 | Sold | $380,000 | -5.0% | $113 / Sq Ft |
| 04/06/2017 04/06/17 | Pending | -- | -- | -- |
| 12/08/2016 12/08/16 | For Sale | $399,900 | +12.6% | $119 / Sq Ft |
| 04/17/2015 04/17/15 | Sold | $355,000 | -2.7% | $98 / Sq Ft |
| 03/05/2015 03/05/15 | Pending | -- | -- | -- |
| 12/27/2014 12/27/14 | For Sale | $365,000 | -- | $101 / Sq Ft |
Tax History Compared to Growth
Tax History
| Year | Tax Paid | Tax Assessment Tax Assessment Total Assessment is a certain percentage of the fair market value that is determined by local assessors to be the total taxable value of land and additions on the property. | Land | Improvement |
|---|---|---|---|---|
| 2024 | $15,546 | $470,100 | $68,600 | $401,500 |
| 2023 | $14,791 | $463,800 | $62,300 | $401,500 |
| 2022 | $14,392 | $463,800 | $62,300 | $401,500 |
| 2021 | $14,508 | $463,800 | $62,300 | $401,500 |
| 2020 | $14,427 | $387,000 | $59,000 | $328,000 |
| 2019 | $14,551 | $387,000 | $59,000 | $328,000 |
| 2018 | $14,365 | $387,000 | $59,000 | $328,000 |
| 2017 | $14,404 | $387,000 | $59,000 | $328,000 |
| 2016 | $14,083 | $387,000 | $59,000 | $328,000 |
| 2015 | $13,527 | $393,100 | $77,500 | $315,600 |
Agents Affiliated with this Home
-

Seller's Agent in 2019
Clark Wulff
RE/MAX
(603) 313-7427
50 Total Sales
-
M
Buyer's Agent in 2019
Michelle Howe
BHG Masiello Keene
(603) 209-2839
11 Total Sales
-

Seller's Agent in 2017
Nancy Proctor
BHG Masiello Keene
(603) 361-5897
199 Total Sales
-

Seller's Agent in 2015
Connie Joyce
RE/MAX
(603) 209-4431
102 Total Sales
-

Buyer's Agent in 2015
Bert Inman
RE/MAX
(603) 355-9417
126 Total Sales
Map
Source: PrimeMLS
MLS Number: 4738809
APN: KEEN-000199-000010-000020






