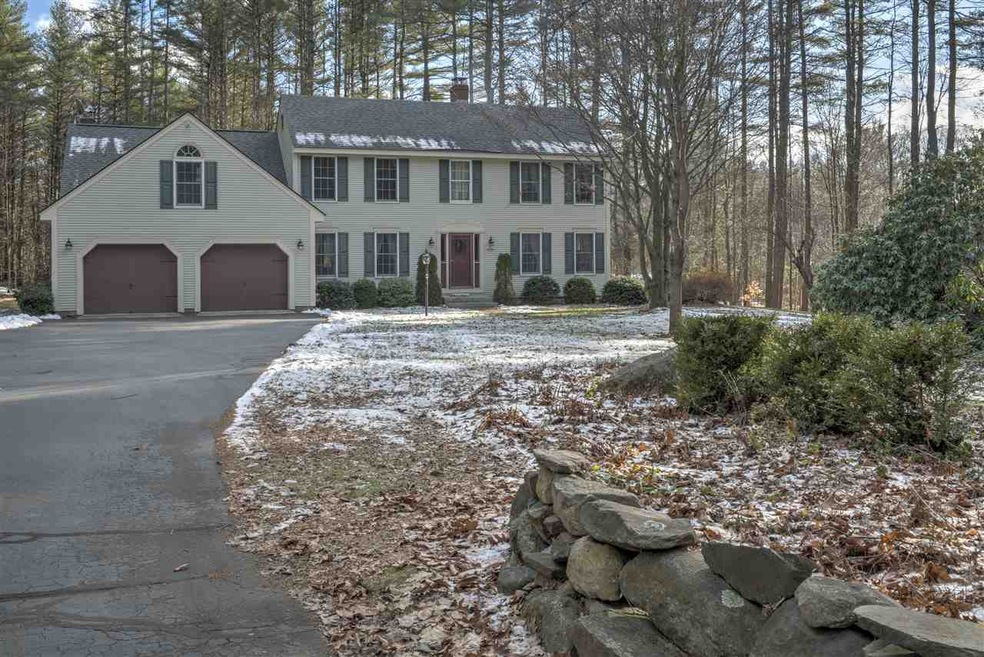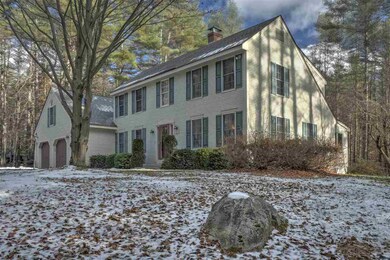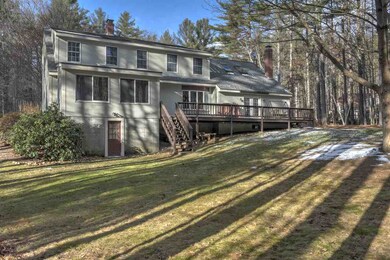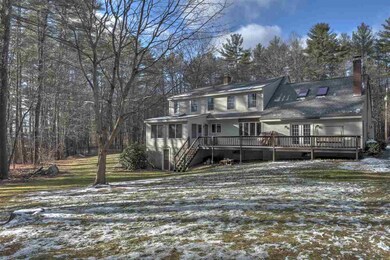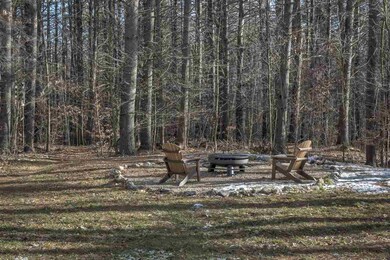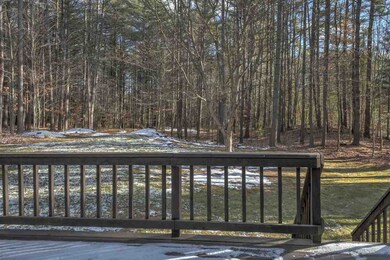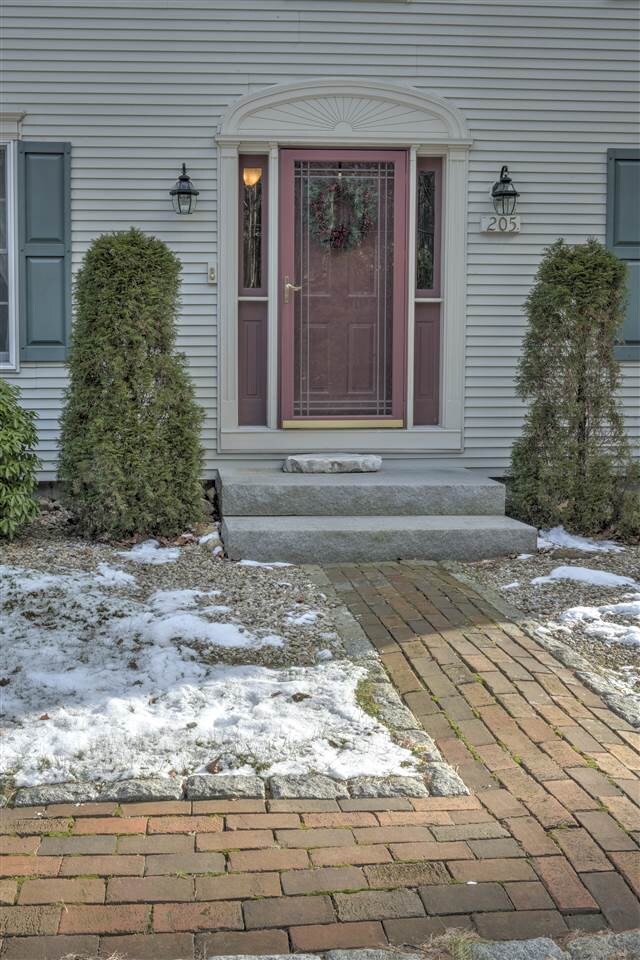
Highlights
- Countryside Views
- Multiple Fireplaces
- Whirlpool Bathtub
- Deck
- Wood Flooring
- Hiking Trails
About This Home
As of October 2019STATELY ELEGANCE Awake to the sounds of nature and linger over coffee as you start your day in the beautifully renovated cherry kitchen featuring breakfast nook, granite tops, new tile floor, ample pantry and cabinet space all open to the spacious family room with fireplace. Fine craftsmanship and attention to details throughout. 25' living rm w/handsome brick fireplace, French doors to year round sunroom. Formal dining room w/wainscoting and chair rails. Master bedroom suite with 2 large walks in closets, full bath and jetted tub. Hardwood floors throughout. Den w/built in bookcases, 3 additional spacious bedrooms with 2 baths. Potential for in law suite, studio, or large office and exercise area. Situated on 2.4 acres surrounded by woods and fields walking trails and easy access to established Keene Rail Trails. Offering privacy yet within walking distance to downtown Keene and all the amenities Keene offers.
Last Agent to Sell the Property
BHG Masiello Keene License #036235 Listed on: 12/08/2016

Home Details
Home Type
- Single Family
Est. Annual Taxes
- $15,546
Year Built
- 1987
Lot Details
- 2.43 Acre Lot
- Landscaped
- Level Lot
- Garden
Parking
- 2 Car Direct Access Garage
- Driveway
Home Design
- Concrete Foundation
- Wood Frame Construction
- Architectural Shingle Roof
- Vinyl Siding
Interior Spaces
- 2-Story Property
- Woodwork
- Multiple Fireplaces
- Wood Burning Fireplace
- Blinds
- Drapes & Rods
- Countryside Views
- Fire and Smoke Detector
Kitchen
- Gas Range
- Microwave
- Dishwasher
- Kitchen Island
- Disposal
Flooring
- Wood
- Tile
Bedrooms and Bathrooms
- 4 Bedrooms
- Walk-In Closet
- Whirlpool Bathtub
Laundry
- Dryer
- Washer
Basement
- Basement Fills Entire Space Under The House
- Interior Basement Entry
Outdoor Features
- Deck
Utilities
- Zoned Heating
- Baseboard Heating
- Hot Water Heating System
- Heating System Uses Gas
- Heating System Uses Oil
- Drilled Well
- Septic Tank
- Leach Field
Community Details
- Hiking Trails
- Trails
Listing and Financial Details
- Legal Lot and Block 102 / 01
Ownership History
Purchase Details
Home Financials for this Owner
Home Financials are based on the most recent Mortgage that was taken out on this home.Purchase Details
Home Financials for this Owner
Home Financials are based on the most recent Mortgage that was taken out on this home.Purchase Details
Home Financials for this Owner
Home Financials are based on the most recent Mortgage that was taken out on this home.Purchase Details
Home Financials for this Owner
Home Financials are based on the most recent Mortgage that was taken out on this home.Similar Homes in Keene, NH
Home Values in the Area
Average Home Value in this Area
Purchase History
| Date | Type | Sale Price | Title Company |
|---|---|---|---|
| Warranty Deed | $385,000 | -- | |
| Warranty Deed | $380,000 | -- | |
| Warranty Deed | $355,000 | -- | |
| Warranty Deed | $355,000 | -- | |
| Warranty Deed | $250,000 | -- |
Mortgage History
| Date | Status | Loan Amount | Loan Type |
|---|---|---|---|
| Open | $85,000 | Purchase Money Mortgage | |
| Previous Owner | $284,000 | Purchase Money Mortgage | |
| Previous Owner | $110,000 | No Value Available |
Property History
| Date | Event | Price | Change | Sq Ft Price |
|---|---|---|---|---|
| 10/25/2019 10/25/19 | Sold | $385,000 | -3.7% | $114 / Sq Ft |
| 09/06/2019 09/06/19 | Pending | -- | -- | -- |
| 08/30/2019 08/30/19 | Price Changed | $399,900 | -2.5% | $119 / Sq Ft |
| 03/05/2019 03/05/19 | For Sale | $410,000 | +7.9% | $122 / Sq Ft |
| 05/25/2017 05/25/17 | Sold | $380,000 | -5.0% | $113 / Sq Ft |
| 04/06/2017 04/06/17 | Pending | -- | -- | -- |
| 12/08/2016 12/08/16 | For Sale | $399,900 | +12.6% | $119 / Sq Ft |
| 04/17/2015 04/17/15 | Sold | $355,000 | -2.7% | $98 / Sq Ft |
| 03/05/2015 03/05/15 | Pending | -- | -- | -- |
| 12/27/2014 12/27/14 | For Sale | $365,000 | -- | $101 / Sq Ft |
Tax History Compared to Growth
Tax History
| Year | Tax Paid | Tax Assessment Tax Assessment Total Assessment is a certain percentage of the fair market value that is determined by local assessors to be the total taxable value of land and additions on the property. | Land | Improvement |
|---|---|---|---|---|
| 2024 | $15,546 | $470,100 | $68,600 | $401,500 |
| 2023 | $14,791 | $463,800 | $62,300 | $401,500 |
| 2022 | $14,392 | $463,800 | $62,300 | $401,500 |
| 2021 | $14,508 | $463,800 | $62,300 | $401,500 |
| 2020 | $14,427 | $387,000 | $59,000 | $328,000 |
| 2019 | $14,551 | $387,000 | $59,000 | $328,000 |
| 2018 | $14,365 | $387,000 | $59,000 | $328,000 |
| 2017 | $14,404 | $387,000 | $59,000 | $328,000 |
| 2016 | $14,083 | $387,000 | $59,000 | $328,000 |
| 2015 | $13,527 | $393,100 | $77,500 | $315,600 |
Agents Affiliated with this Home
-

Seller's Agent in 2019
Clark Wulff
RE/MAX
(603) 313-7427
50 Total Sales
-
M
Buyer's Agent in 2019
Michelle Howe
BHG Masiello Keene
(603) 209-2839
11 Total Sales
-

Seller's Agent in 2017
Nancy Proctor
BHG Masiello Keene
(603) 361-5897
201 Total Sales
-

Seller's Agent in 2015
Connie Joyce
RE/MAX
(603) 209-4431
102 Total Sales
-

Buyer's Agent in 2015
Bert Inman
RE/MAX
(603) 355-9417
126 Total Sales
Map
Source: PrimeMLS
MLS Number: 4611514
APN: KEEN-000199-000010-000020
