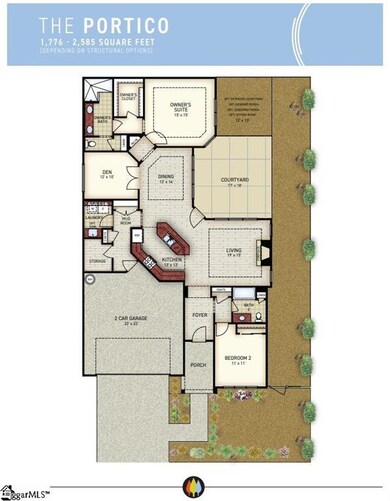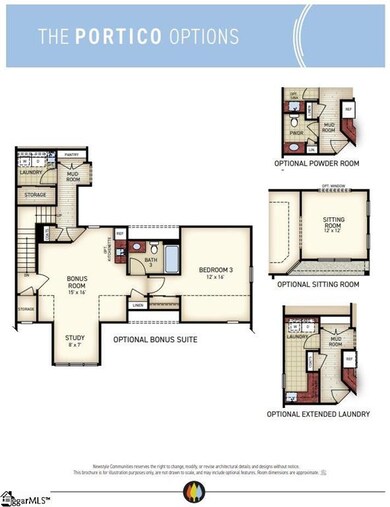
Highlights
- Two Primary Bedrooms
- Open Floorplan
- Ranch Style House
- Brushy Creek Elementary School Rated A
- Mountain View
- Pond in Community
About This Home
As of November 20212+ Bedrooms & 2+ Bathrooms and 2-car Garage with 1776 -2,585 Square Feet depending on structural options. Private Outdoor Living Space: Private, outdoor courtyard; all-brick exteriors. No Maintenance. Interior Features: Gourmet Kitchen with granite counters and maple cabinets; Hardwood floors in the Foyer, Kitchen, Living Room and Dining Room; Ceramic tile in the Master Bath, Guest Bath and Laundry Room; Open Great Room design with lots of natural light; 33" gas fireplace with granite surround and mantel; Tray ceilings; Universal Design for accessibility Screened Porch: Optional Screened Porch off the Master or Main Living area.
Last Agent to Sell the Property
Bluefield Realty Group License #111526 Listed on: 02/26/2021

Last Buyer's Agent
NON MLS MEMBER
Non MLS
Home Details
Home Type
- Single Family
Est. Annual Taxes
- $3,186
Lot Details
- Fenced Yard
- Corner Lot
- Sprinkler System
HOA Fees
- $200 Monthly HOA Fees
Home Design
- Home to be built
- Ranch Style House
- Brick Exterior Construction
- Slab Foundation
- Architectural Shingle Roof
Interior Spaces
- 1,776 Sq Ft Home
- 1,600-1,799 Sq Ft Home
- Open Floorplan
- Tray Ceiling
- Ceiling height of 9 feet or more
- Gas Log Fireplace
- Living Room
- Dining Room
- Home Office
- Mountain Views
- Fire and Smoke Detector
Kitchen
- Double Convection Oven
- Dishwasher
- Granite Countertops
- Disposal
Flooring
- Carpet
- Ceramic Tile
- Vinyl
Bedrooms and Bathrooms
- 2 Main Level Bedrooms
- Double Master Bedroom
- Walk-In Closet
- 2 Full Bathrooms
- Dual Vanity Sinks in Primary Bathroom
- Shower Only
Laundry
- Laundry Room
- Laundry on main level
- Electric Dryer Hookup
Attic
- Storage In Attic
- Pull Down Stairs to Attic
Parking
- 2 Car Attached Garage
- Garage Door Opener
Schools
- Woodland Elementary School
- Riverside Middle School
- Riverside High School
Utilities
- Central Air
- Heating System Uses Natural Gas
- Gas Water Heater
- Cable TV Available
Additional Features
- Disabled Access
- Patio
Listing and Financial Details
- Tax Lot 45
- Assessor Parcel Number T035000101308
Community Details
Overview
- Association fees include common area ins., common area-electric, exterior maintenance, lawn maintenance, pest control, street lights, termite contract, by-laws, restrictive covenants
- Paxton Meadows Subdivision
- Mandatory home owners association
- Maintained Community
- Pond in Community
Amenities
- Common Area
Similar Homes in Greer, SC
Home Values in the Area
Average Home Value in this Area
Property History
| Date | Event | Price | Change | Sq Ft Price |
|---|---|---|---|---|
| 07/15/2025 07/15/25 | For Sale | $519,900 | +32.9% | $325 / Sq Ft |
| 11/16/2021 11/16/21 | Sold | $391,110 | 0.0% | $244 / Sq Ft |
| 04/03/2021 04/03/21 | Price Changed | $391,110 | +6.9% | $244 / Sq Ft |
| 02/26/2021 02/26/21 | Pending | -- | -- | -- |
| 02/26/2021 02/26/21 | For Sale | $365,900 | -- | $229 / Sq Ft |
Tax History Compared to Growth
Tax History
| Year | Tax Paid | Tax Assessment Tax Assessment Total Assessment is a certain percentage of the fair market value that is determined by local assessors to be the total taxable value of land and additions on the property. | Land | Improvement |
|---|---|---|---|---|
| 2024 | $3,176 | $14,840 | $2,800 | $12,040 |
| 2023 | $3,176 | $14,840 | $2,800 | $12,040 |
| 2022 | $3,365 | $14,840 | $2,800 | $12,040 |
Agents Affiliated with this Home
-
Susan Ross
S
Seller's Agent in 2025
Susan Ross
RE/MAX
1 in this area
28 Total Sales
-
Barbara Van Matre

Seller's Agent in 2021
Barbara Van Matre
Bluefield Realty Group
(864) 867-8034
45 in this area
106 Total Sales
-
N
Buyer's Agent in 2021
NON MLS MEMBER
Non MLS
Map
Source: Greater Greenville Association of REALTORS®
MLS Number: 1438304
APN: T035.08-01-045.00
- 15 Lifestyle Ct
- 148 Belshire Dr
- 34 Lovvorn Ct
- 1 Moultrie Dr
- 314 Sea Isle Place
- 18 Parkwalk Dr
- 2801 Brushy Creek Rd
- 505 E Hackney Rd
- 514 Millervale Rd
- 102 Tralee Ln
- 902 Lamp Light Dr
- 13 Crosswinds Way
- 47 Swade Way
- 205 Firethorne Dr
- 10 Valley Glen Ct
- 115 Quincy Dr
- 25 Sunfield Ct
- 300 Easton Meadow Way
- 111 Firethorne Ct
- 21 Glen Willow Ct


