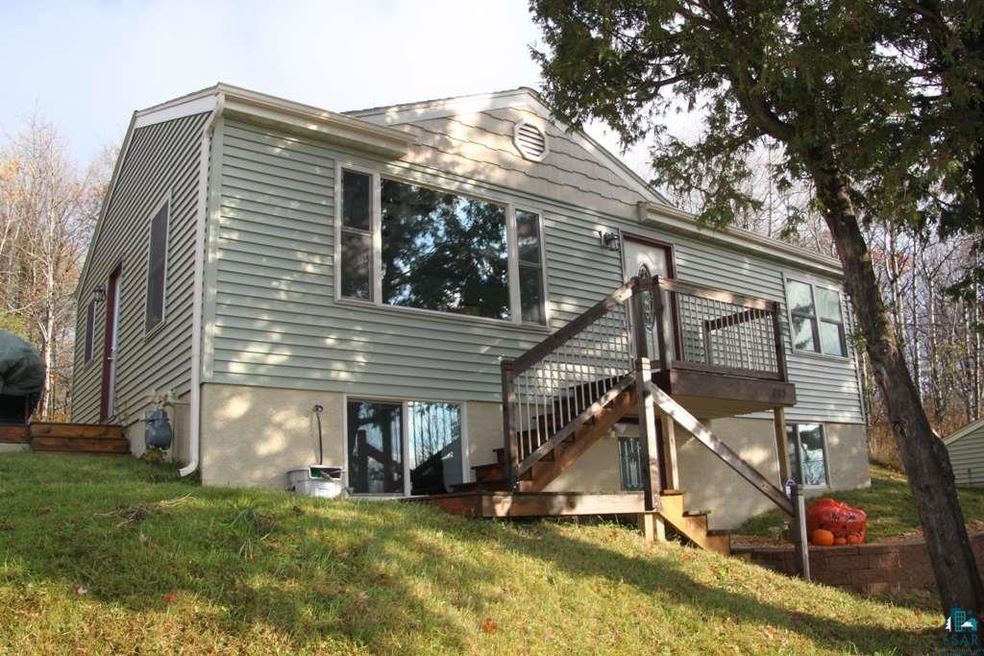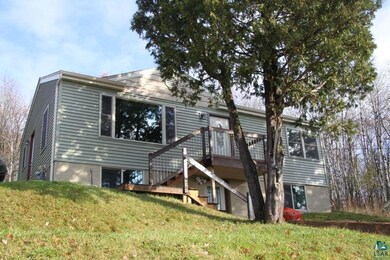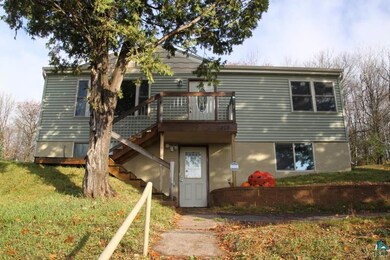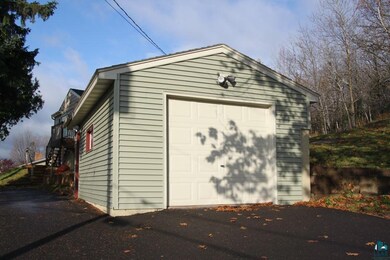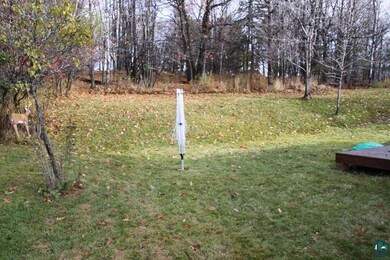
205 E Myrtle St Duluth, MN 55811
Duluth Heights NeighborhoodHighlights
- 0.78 Acre Lot
- Ranch Style House
- Den
- Deck
- Wood Flooring
- Lower Floor Utility Room
About This Home
As of December 2015Totally redone from top to bottom!!! Within the last few years this 4 bedroom - 2 bath beauty has been turned inside out - featuring newer windows - siding - roof - asphalt driveway - refinished hardwood floors - appliances - kitchen - bath - the list goes on and on!! All situated on a huge 132 x 260 lot equaling over 3/4 of an acre. Walls and ceilings have blown in insulation for low heating costs - and centrally located to everything! Hurry - this little charmer won't last long :-)
Home Details
Home Type
- Single Family
Est. Annual Taxes
- $1,681
Year Built
- Built in 1958
Lot Details
- 0.78 Acre Lot
- Lot Dimensions are 132 x 260
Home Design
- Ranch Style House
- Concrete Foundation
- Wood Frame Construction
- Asphalt Shingled Roof
- Vinyl Siding
Interior Spaces
- Ceiling Fan
- Vinyl Clad Windows
- Living Room
- Open Floorplan
- Den
- Lower Floor Utility Room
- Wood Flooring
- Property Views
Kitchen
- Eat-In Kitchen
- Range
- Microwave
- Dishwasher
Bedrooms and Bathrooms
- 4 Bedrooms
- Bathroom on Main Level
Laundry
- Laundry Room
- Dryer
- Washer
Finished Basement
- Walk-Out Basement
- Basement Fills Entire Space Under The House
- Bedroom in Basement
- Finished Basement Bathroom
- Basement Window Egress
Parking
- 1 Car Detached Garage
- Garage Door Opener
- Driveway
- On-Street Parking
- Off-Street Parking
Outdoor Features
- Deck
Utilities
- Forced Air Heating System
- Heating System Uses Oil
- Gas Water Heater
- Cable TV Available
Listing and Financial Details
- Assessor Parcel Number 010-0400-00600
Ownership History
Purchase Details
Home Financials for this Owner
Home Financials are based on the most recent Mortgage that was taken out on this home.Purchase Details
Home Financials for this Owner
Home Financials are based on the most recent Mortgage that was taken out on this home.Purchase Details
Home Financials for this Owner
Home Financials are based on the most recent Mortgage that was taken out on this home.Purchase Details
Purchase Details
Purchase Details
Home Financials for this Owner
Home Financials are based on the most recent Mortgage that was taken out on this home.Similar Homes in Duluth, MN
Home Values in the Area
Average Home Value in this Area
Purchase History
| Date | Type | Sale Price | Title Company |
|---|---|---|---|
| Warranty Deed | $163,000 | Pioneer Abstract & Title Of | |
| Warranty Deed | $150,500 | Dqt | |
| Quit Claim Deed | -- | Signature Title Midwest Serv | |
| Assignment Deed | -- | None Available | |
| Trustee Deed | $151,305 | None Available | |
| Warranty Deed | $138,751 | Scenic |
Mortgage History
| Date | Status | Loan Amount | Loan Type |
|---|---|---|---|
| Open | $163,000 | VA | |
| Previous Owner | $147,774 | FHA | |
| Previous Owner | $126,400 | New Conventional | |
| Previous Owner | $23,700 | Stand Alone Second | |
| Previous Owner | $27,750 | Stand Alone Second | |
| Previous Owner | $111,000 | Purchase Money Mortgage |
Property History
| Date | Event | Price | Change | Sq Ft Price |
|---|---|---|---|---|
| 12/18/2015 12/18/15 | Sold | $163,000 | 0.0% | $106 / Sq Ft |
| 10/30/2015 10/30/15 | Pending | -- | -- | -- |
| 10/29/2015 10/29/15 | For Sale | $163,000 | +8.3% | $106 / Sq Ft |
| 06/13/2013 06/13/13 | Sold | $150,500 | +4.2% | $98 / Sq Ft |
| 05/23/2013 05/23/13 | Pending | -- | -- | -- |
| 05/20/2013 05/20/13 | For Sale | $144,500 | +129.4% | $94 / Sq Ft |
| 01/01/2013 01/01/13 | Sold | $63,000 | -17.6% | $75 / Sq Ft |
| 12/12/2012 12/12/12 | Pending | -- | -- | -- |
| 09/13/2012 09/13/12 | For Sale | $76,500 | -- | $91 / Sq Ft |
Tax History Compared to Growth
Tax History
| Year | Tax Paid | Tax Assessment Tax Assessment Total Assessment is a certain percentage of the fair market value that is determined by local assessors to be the total taxable value of land and additions on the property. | Land | Improvement |
|---|---|---|---|---|
| 2023 | $1,546 | $234,900 | $60,400 | $174,500 |
| 2022 | $804 | $226,900 | $60,400 | $166,500 |
| 2021 | $658 | $197,400 | $52,500 | $144,900 |
| 2020 | $676 | $189,400 | $27,300 | $162,100 |
| 2019 | $394 | $189,400 | $27,300 | $162,100 |
| 2018 | $182 | $172,500 | $27,300 | $145,200 |
| 2017 | $170 | $160,200 | $26,300 | $133,900 |
| 2016 | $1,668 | $271,700 | $32,300 | $239,400 |
| 2015 | $1,706 | $107,000 | $35,900 | $71,100 |
| 2014 | $1,594 | $100,200 | $35,300 | $64,900 |
Agents Affiliated with this Home
-
Michael Hoffman
M
Seller's Agent in 2015
Michael Hoffman
Michael Hoffman Realty
(218) 310-8914
3 in this area
68 Total Sales
-
Rob Mansell
R
Buyer's Agent in 2015
Rob Mansell
National Realty Guild
(218) 269-9493
4 in this area
49 Total Sales
-
K
Seller's Agent in 2013
Kurt Johnson
Gables & Ivy Real Estate
-
B
Seller's Agent in 2013
Baji Gill
Western Realty
Map
Source: Lake Superior Area REALTORS®
MLS Number: 6019021
APN: 010040000600
- 3 W Linden St
- 506 N Arlington Ave
- 14 W Palm St
- 15 W Orange St
- 714 N Arlington Ave
- 305 N Hugo Ave
- xx W Myrtle St
- 129 W Quince St
- 309 Hickory St
- 332 Hickory St
- 334 Hickory St
- XXX N Basswood Ave
- 1106 Butternut Ave
- 1122 N Blackman Ave
- XXX W Quince St
- 129 Olive St
- 2020 Stanford Ave
- 426 E 13th St
- XXX E 13th St
- 102 E 11th St
