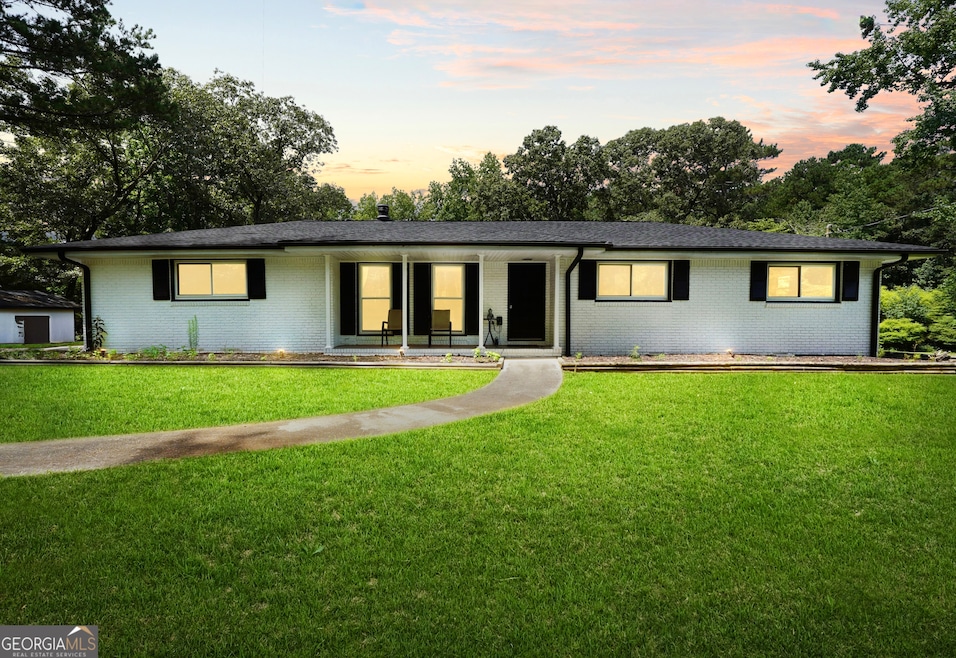205 Elliott Rd McDonough, GA 30252
Estimated payment $2,230/month
Highlights
- 1.98 Acre Lot
- Wood Burning Stove
- Wood Flooring
- Union Grove High School Rated A
- Ranch Style House
- 1 Fireplace
About This Home
Discover this beautifully renovated all-brick 3-bedroom, 2-bath home set on 1.9 serene acres. Featuring timeless curb appeal and durable construction, this home blends classic charm with modern updates. Inside, you'll find fresh finishes, a bright and open layout, and thoughtfully renovated spaces designed for comfort and style. The primary suite offers its own private bath, while two additional bedrooms provide flexibility for family, guests, or a home office. Step outside and enjoy nearly two acres of peaceful surroundings, perfect for outdoor living, gardening, or play. An outbuilding adds extra functionality-ideal for storage, hobbies, or a workshop. With its blend of quality, updates, and space to spread out, this property is move-in ready and waiting for its next chapter.
Home Details
Home Type
- Single Family
Est. Annual Taxes
- $4,614
Year Built
- Built in 1972
Lot Details
- 1.98 Acre Lot
- Level Lot
Parking
- Garage
Home Design
- Ranch Style House
- Brick Exterior Construction
- Composition Roof
Interior Spaces
- 1,274 Sq Ft Home
- 1 Fireplace
- Wood Burning Stove
- Crawl Space
- Attic Fan
Kitchen
- Oven or Range
- Microwave
- Dishwasher
Flooring
- Wood
- Carpet
Bedrooms and Bathrooms
- 3 Main Level Bedrooms
- 2 Full Bathrooms
Laundry
- Laundry Room
- Laundry in Garage
Schools
- Timber Ridge Elementary School
- Union Grove Middle School
- Union Grove High School
Utilities
- Central Heating and Cooling System
- Septic Tank
- High Speed Internet
Community Details
- No Home Owners Association
Map
Home Values in the Area
Average Home Value in this Area
Tax History
| Year | Tax Paid | Tax Assessment Tax Assessment Total Assessment is a certain percentage of the fair market value that is determined by local assessors to be the total taxable value of land and additions on the property. | Land | Improvement |
|---|---|---|---|---|
| 2025 | $82 | $123,748 | $16,520 | $107,228 |
| 2024 | $82 | $110,560 | $15,080 | $95,480 |
| 2023 | $94 | $124,840 | $14,520 | $110,320 |
| 2022 | $2,931 | $75,360 | $13,400 | $61,960 |
| 2021 | $2,378 | $60,960 | $11,520 | $49,440 |
| 2020 | $2,205 | $56,440 | $10,840 | $45,600 |
| 2019 | $2,044 | $52,240 | $10,280 | $41,960 |
| 2018 | $1,867 | $47,640 | $9,520 | $38,120 |
| 2016 | $1,568 | $39,840 | $7,800 | $32,040 |
| 2015 | $1,510 | $37,160 | $8,440 | $28,720 |
| 2014 | $1,260 | $30,480 | $8,440 | $22,040 |
Property History
| Date | Event | Price | List to Sale | Price per Sq Ft | Prior Sale |
|---|---|---|---|---|---|
| 11/01/2025 11/01/25 | For Sale | $350,000 | +6.4% | $275 / Sq Ft | |
| 07/08/2022 07/08/22 | Sold | $329,000 | 0.0% | $258 / Sq Ft | View Prior Sale |
| 06/14/2022 06/14/22 | Pending | -- | -- | -- | |
| 06/13/2022 06/13/22 | Price Changed | $329,000 | -1.8% | $258 / Sq Ft | |
| 06/07/2022 06/07/22 | For Sale | $335,000 | +59.5% | $263 / Sq Ft | |
| 04/28/2022 04/28/22 | Sold | $210,000 | -4.5% | $165 / Sq Ft | View Prior Sale |
| 04/14/2022 04/14/22 | Pending | -- | -- | -- | |
| 04/13/2022 04/13/22 | For Sale | $220,000 | -- | $173 / Sq Ft |
Purchase History
| Date | Type | Sale Price | Title Company |
|---|---|---|---|
| Warranty Deed | $329,000 | -- | |
| Deed | $100,000 | -- |
Mortgage History
| Date | Status | Loan Amount | Loan Type |
|---|---|---|---|
| Open | $329,000 | VA | |
| Previous Owner | $95,000 | New Conventional |
Source: Georgia MLS
MLS Number: 10635565
APN: 0121-01-008-000
- 215 Elliott Rd
- 192 Ashley Dr
- 1080 Conyers Rd
- 1315 Edwin Ct
- 0 Turner Church Rd Unit 23268601
- 560 Golden Meadow Dr
- 1245 Ethans Way
- 125 Bogalusa Ct
- 565 Elliott Rd
- 730 Donner Ct
- 181 Parker Rd
- 598 Elliott Rd
- Nova Plan at Brush Arbor
- Addison Plan at Brush Arbor
- Evelyn Plan at Brush Arbor
- Charlotte Plan at Brush Arbor
- Aria Plan at Brush Arbor
- Camilla Plan at Brush Arbor
- Paisley Plan at Brush Arbor
- Luna Plan at Brush Arbor
- 1390 Ethans Way
- 227 Bella Vista Terrace
- 226 Bella Vista Terrace
- 126 Bellington Dr
- 200 Bella Vista Terrace
- 104 Bellington Dr
- 45 Gentry Dr
- 35 Little Deer Trail
- 297 Delta Dr
- 100 Agee Ln
- 100 Agee Ln Unit Wakefield
- 100 Agee Ln Unit Maxton
- 100 Agee Ln Unit Wilmont
- 410 Burke Cir
- 100 Ruby Ln
- 100 Ruby Ln
- 285 Madison Grace Ave
- 209 Decatur Rd
- 47 Lakesprings Dr
- 6031 Ambassador Dr







