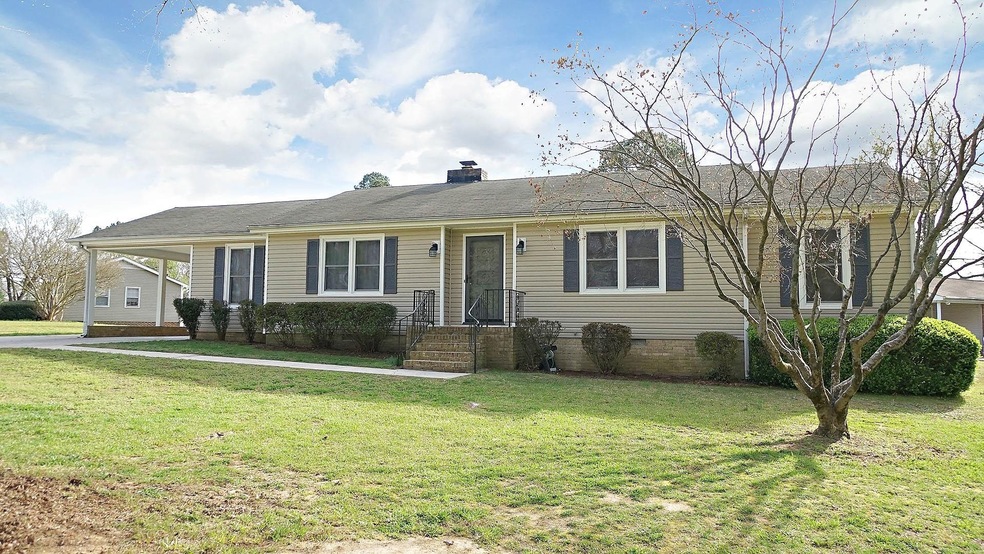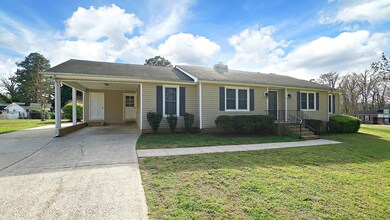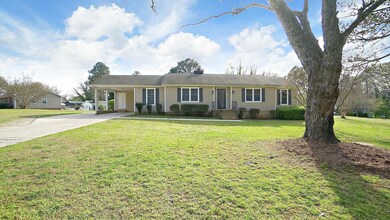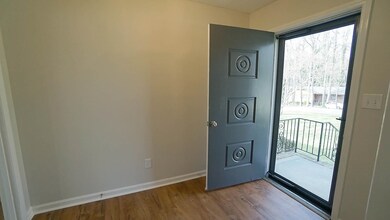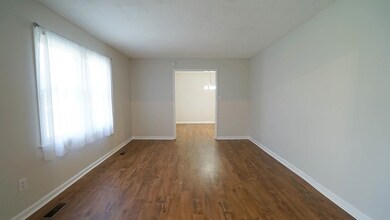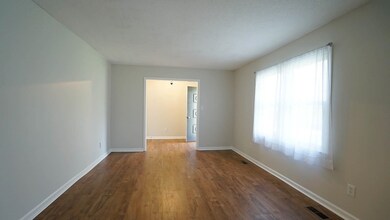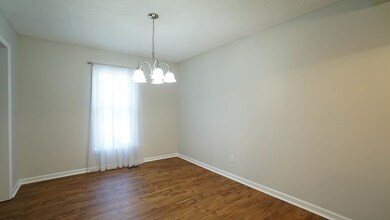
205 Gower Cir Knightdale, NC 27545
Estimated Value: $299,000 - $351,000
Highlights
- 0.56 Acre Lot
- Corner Lot
- Walk-In Closet
- Ranch Style House
- No HOA
- Patio
About This Home
As of March 2023Hard to find ranch on over 1/2 acre lot! Great location, convenient to shopping w/easy commuter access to DT Raleigh, RTP or RDU. Updated & freshly painted this lovely home features 3 bedrooms 2 baths, LV flrs & is MOVE IN READY! Primary bdrm w/WIC & ensuite bath w/walk in shower. Separate DR, LR & Laundry. Family room w/fireplace & built-ins has direct access to huge 3 season room with plenty of windows and natural light. Enjoy the concrete patio & large yard - great for outdoor entertaining. Knightdale Station community park with a rail-themed playground, sports fields, picnic shelter & 2 miles of trails only minutes away. Carport has additional parking pad. New septic & lines (2021). No HOA.
Last Agent to Sell the Property
Northside Realty Inc. License #247273 Listed on: 03/14/2023

Home Details
Home Type
- Single Family
Est. Annual Taxes
- $1,193
Year Built
- Built in 1974
Lot Details
- 0.56 Acre Lot
- Corner Lot
- Landscaped with Trees
Home Design
- Ranch Style House
- Vinyl Siding
Interior Spaces
- 1,627 Sq Ft Home
- Ceiling Fan
- Entrance Foyer
- Family Room with Fireplace
- Living Room
- Dining Room
- Utility Room
- Crawl Space
Kitchen
- Electric Range
- Microwave
- Dishwasher
Flooring
- Tile
- Luxury Vinyl Tile
Bedrooms and Bathrooms
- 3 Bedrooms
- Walk-In Closet
- 2 Full Bathrooms
Parking
- 1 Carport Space
- Parking Pad
Outdoor Features
- Patio
Schools
- Wake County Schools Elementary And Middle School
- Wake County Schools High School
Utilities
- Forced Air Heating and Cooling System
- Electric Water Heater
- Septic Tank
Community Details
- No Home Owners Association
- El Camino Acres Subdivision
Ownership History
Purchase Details
Home Financials for this Owner
Home Financials are based on the most recent Mortgage that was taken out on this home.Purchase Details
Similar Homes in Knightdale, NC
Home Values in the Area
Average Home Value in this Area
Purchase History
| Date | Buyer | Sale Price | Title Company |
|---|---|---|---|
| Guzman Francisco Cortez | $330,000 | -- | |
| Fuller Linda B | -- | None Available |
Mortgage History
| Date | Status | Borrower | Loan Amount |
|---|---|---|---|
| Open | Guzman Francisco Cortez | $297,000 |
Property History
| Date | Event | Price | Change | Sq Ft Price |
|---|---|---|---|---|
| 12/15/2023 12/15/23 | Off Market | $330,000 | -- | -- |
| 03/31/2023 03/31/23 | Sold | $330,000 | +4.8% | $203 / Sq Ft |
| 03/15/2023 03/15/23 | Pending | -- | -- | -- |
| 03/13/2023 03/13/23 | For Sale | $315,000 | -- | $194 / Sq Ft |
Tax History Compared to Growth
Tax History
| Year | Tax Paid | Tax Assessment Tax Assessment Total Assessment is a certain percentage of the fair market value that is determined by local assessors to be the total taxable value of land and additions on the property. | Land | Improvement |
|---|---|---|---|---|
| 2024 | $2,061 | $328,668 | $85,000 | $243,668 |
| 2023 | $1,269 | $160,163 | $37,000 | $123,163 |
| 2022 | $1,177 | $160,163 | $37,000 | $123,163 |
| 2021 | $1,145 | $160,163 | $37,000 | $123,163 |
| 2020 | $1,127 | $160,163 | $37,000 | $123,163 |
| 2019 | $717 | $143,946 | $38,000 | $105,946 |
| 2018 | $660 | $143,946 | $38,000 | $105,946 |
| 2017 | $626 | $143,946 | $38,000 | $105,946 |
| 2016 | $1,023 | $143,946 | $38,000 | $105,946 |
| 2015 | $396 | $139,536 | $34,000 | $105,536 |
| 2014 | $375 | $139,536 | $34,000 | $105,536 |
Agents Affiliated with this Home
-
Diana Jayes

Seller's Agent in 2023
Diana Jayes
Northside Realty Inc.
(919) 270-0875
2 in this area
27 Total Sales
-
Lois V Magee

Seller Co-Listing Agent in 2023
Lois V Magee
Northside Realty Inc.
(919) 349-1252
1 in this area
134 Total Sales
-
Tony Gomez
T
Buyer's Agent in 2023
Tony Gomez
Coldwell Banker Advantage
(919) 522-5310
2 in this area
31 Total Sales
Map
Source: Doorify MLS
MLS Number: 2499351
APN: 1743.02-57-4156-000
- 1306 Plexor Ln
- 114 Montview Way
- 4925 Old Faison Rd
- 910 Savin Landing
- 4509 Joe Cotton Dr
- 4502 Joe Cotton Dr
- 2523 Ferdinand Dr
- 2011 Unbridled Dr
- 1012 Trail Stream Way
- 302 Ellen Dr
- 9005 River Estates Dr
- 1007 Olde Midway Ct
- 1118 Oakgrove Dr
- 4259 Old Faison Rd
- 1014 Laurens Way
- 1301 Lynnwood Rd
- 1005 Whispering Creek Ct
- 1102 Laurens Way
- 433 Rowe Way
- 423 Rowe Way
