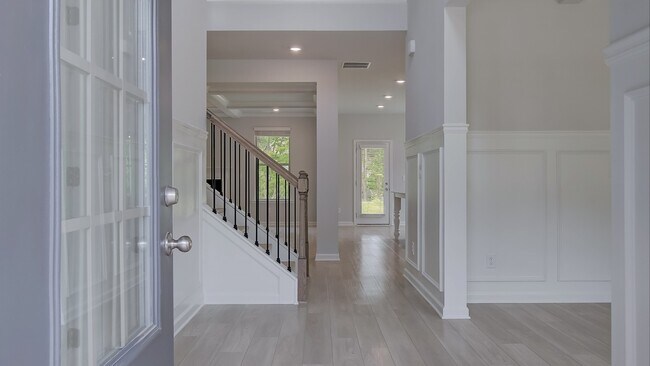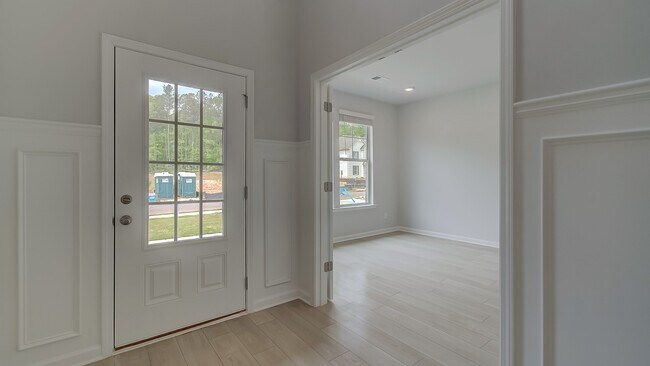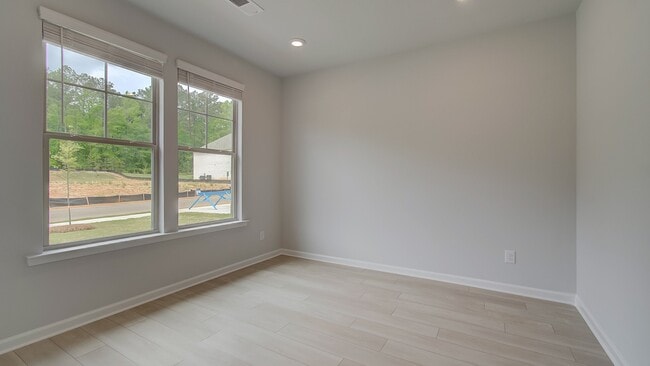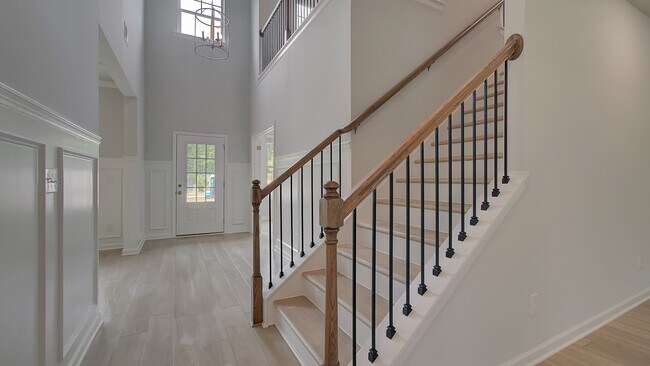
Verified badge confirms data from builder
205 Haverling Pass Hampton, GA 30228
Cambria at TraditionsEstimated payment $3,926/month
Total Views
235
5
Beds
4.5
Baths
3,827
Sq Ft
$163
Price per Sq Ft
Highlights
- New Construction
- Breakfast Area or Nook
- Family Room
- Loft
- Dining Room
About This Home
Covered front porch. Open concept gourmet kitchen, breakfast area and family room. Dining room with coffered ceilings. First floor guest suite and full bath. Primary suite with sitting room, 2 walk-in closets, 2 separate vanities, linen closet, tub and walk-in shower. Upstairs loft.
Home Details
Home Type
- Single Family
Lot Details
- Minimum 0.5 Acre Lot
HOA Fees
- $27 Monthly HOA Fees
Parking
- 3 Car Garage
Taxes
- No Special Tax
Home Design
- New Construction
Interior Spaces
- 2-Story Property
- Family Room
- Dining Room
- Loft
- Breakfast Area or Nook
Bedrooms and Bathrooms
- 5 Bedrooms
Matterport 3D Tour
Map
Other Move In Ready Homes in Cambria at Traditions
About the Builder
DRB Homes brings decades of industry expertise to every home it builds, offering a personalized experience tailored to each homeowner’s unique needs. Understanding that no two homebuilding journeys are the same, DRB Homes empowers buyers to customize their living spaces, starting with a diverse portfolio of popular floor plans available in communities across the region.
Backed by the strength of the DRB Group—a dynamic organization encompassing two residential builder brands, a title company, and a development services branch—DRB Homes benefits from a full spectrum of resources. The DRB Group provides entitlement, development, and construction services across 14 states, 19 regions, and 35 markets, stretching from the East Coast to Arizona, Colorado, Texas, and beyond.
With an award-winning team and a commitment to quality, DRB Homes continues to set the standard for excellence in residential construction.
Nearby Homes
- Cambria at Traditions
- The Gates at Pates Creek
- 1743 Goodwin Dr
- 1747 Goodwin Dr
- 1759 Goodwin Dr
- 1763 Goodwin Dr
- 1770 Goodwin Dr
- 1908 Endress Cir
- 687 Edgar St
- Traditions at Crystal Lakes - Traditions
- Heritage Point
- 0 Pates Creek Rd Unit LotWP001 19243737
- 205 Providence Ct
- 0 Catie Cir Unit 10550705
- Westwind Estates
- 0 Noahs Ark Rd Unit 20171854
- 0 Noahs Ark Rd Unit 7340284
- 1920 Endress Cir
- 1916 Endress Cir
- 1904 Endress Cir





