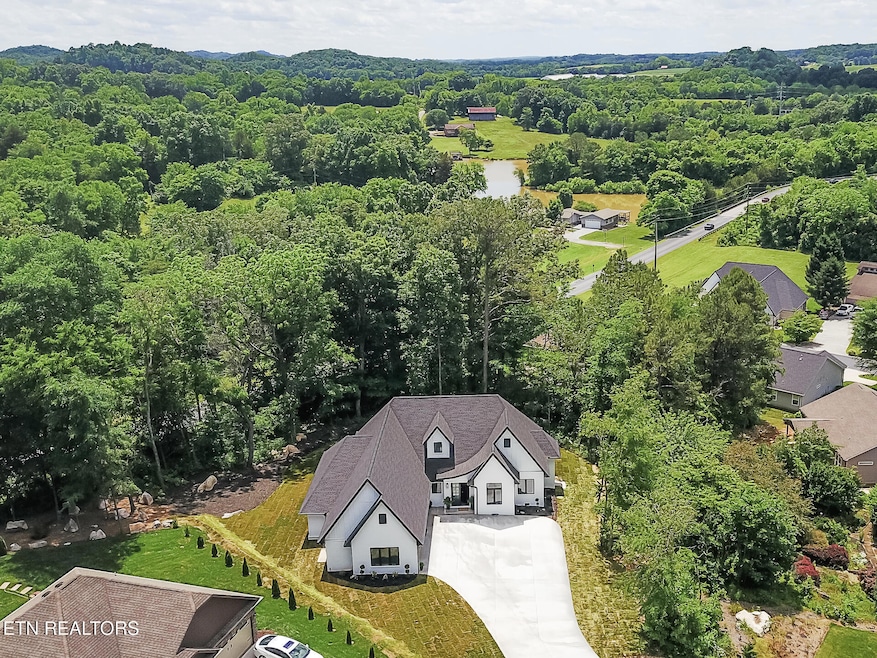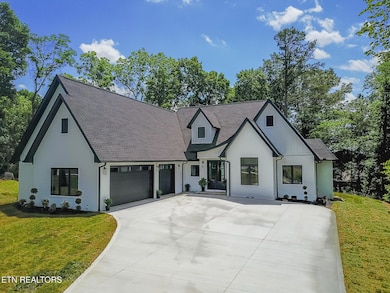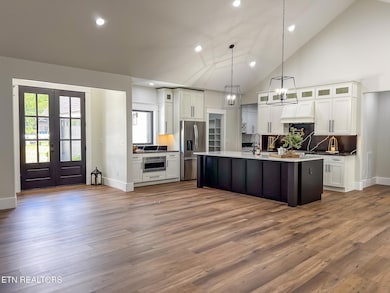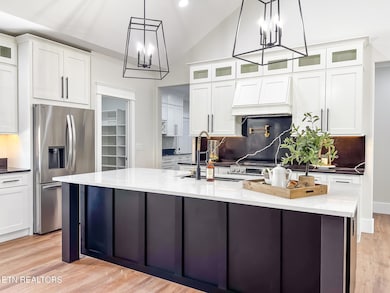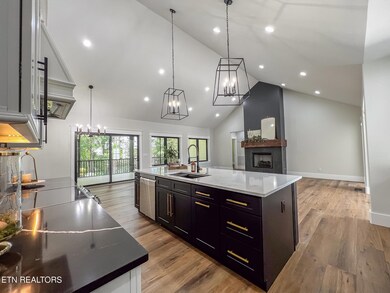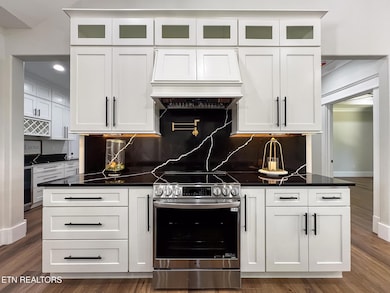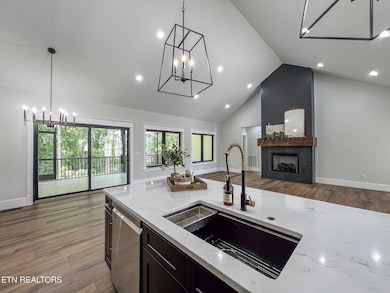
205 Inagehi Trace Loudon, TN 37774
Tellico Village NeighborhoodHighlights
- Boat Ramp
- Fitness Center
- View of Trees or Woods
- Golf Course Community
- New Construction
- Landscaped Professionally
About This Home
As of June 2025Welcome to 205 Inagehi Trace, a custom-built masterpiece in the heart of Tellico Village, Loudon, TN. Built by one of Tellico Village's premier builders, Tyndale Construction, this home blends modern luxury, thoughtful design, and resort-style living. The 3-bedroom, 2-bath layout showcases exceptional craftsmanship, including spa-inspired bathrooms with no-step entry walk-in showers, custom shower systems, upgraded hardware, and marble countertops. The chef's kitchen is a culinary dream, featuring quartz countertops, a matching quartz backsplash, a pot filler above the stove, and premium stainless steel appliances. The oversized kitchen island overlooks the grand family room with vaulted ceilings and a stunning floor-to-ceiling custom tile fireplace, creating the perfect space for entertaining. Every detail of this home has been designed for beauty and functionality, including an oversized butler's pantry with a beverage refrigerator and quartz countertops, a spacious laundry room with quartz countertops, upgraded casement windows with noise-reducing glass, and 2x6 exterior framing for superior insulation and durability. The painted brick, elegant roof pitch, and custom hardscape landscaping give the home striking curb appeal, while the 29-foot screened porch offers serene views of the beautifully landscaped flat backyard. The private cul-de-sac location provides seclusion and ample parking, with an oversized driveway ideal for hosting guests. The insulated 3-car garage, featuring 8-foot doors, extra depth for a boat or golf cart, electric vehicle charging capabilities, and a state-of-the-art WiFi camera system, offers convenience and versatility. Located just minutes from Tellico Village's world-class amenities, including championship golf courses, Tellico Lake, fitness centers, hiking trails, and a vibrant social scene, this home offers the perfect balance of luxury, modern convenience, and resort-style living. Don't miss this opportunity to own a true custom home in one of Tennessee's most desirable communities. Schedule your private tour today!
Last Agent to Sell the Property
CornerStone Realty Associates License #295588 Listed on: 05/24/2025
Home Details
Home Type
- Single Family
Est. Annual Taxes
- $38
Year Built
- Built in 2025 | New Construction
Lot Details
- 0.29 Acre Lot
- Cul-De-Sac
- Landscaped Professionally
- Level Lot
- Irregular Lot
- Rain Sensor Irrigation System
- Wooded Lot
HOA Fees
- $182 Monthly HOA Fees
Parking
- 3 Car Attached Garage
- Parking Available
- Side Facing Garage
- Garage Door Opener
Property Views
- Woods
- Forest
Home Design
- Traditional Architecture
- Brick Exterior Construction
- Vinyl Siding
Interior Spaces
- 2,219 Sq Ft Home
- Wired For Data
- Tray Ceiling
- Cathedral Ceiling
- Ceiling Fan
- Gas Log Fireplace
- Insulated Windows
- Great Room
- Family Room
- Open Floorplan
- Home Office
- Screened Porch
- Utility Room
- Crawl Space
- Fire and Smoke Detector
Kitchen
- Eat-In Kitchen
- <<selfCleaningOvenToken>>
- Range<<rangeHoodToken>>
- <<microwave>>
- Dishwasher
- Kitchen Island
- Disposal
Flooring
- Tile
- Vinyl
Bedrooms and Bathrooms
- 3 Bedrooms
- Primary Bedroom on Main
- Split Bedroom Floorplan
- Walk-In Closet
- 2 Full Bathrooms
- Walk-in Shower
Laundry
- Laundry Room
- Washer and Dryer Hookup
Outdoor Features
- Deck
- Patio
Schools
- Steekee Elementary School
- Greenback Middle School
- Loudon High School
Utilities
- Zoned Heating and Cooling System
- Heating System Uses Propane
- Heat Pump System
- Internet Available
- Cable TV Available
Listing and Financial Details
- Assessor Parcel Number 068N B 006.00
Community Details
Overview
- Association fees include all amenities
- Mialaquo Coves Subdivision
- Mandatory home owners association
- Community Lake
Amenities
- Picnic Area
- Clubhouse
Recreation
- Boat Ramp
- Boat Dock
- Golf Course Community
- Tennis Courts
- Recreation Facilities
- Fitness Center
- Community Pool
- Putting Green
Ownership History
Purchase Details
Home Financials for this Owner
Home Financials are based on the most recent Mortgage that was taken out on this home.Purchase Details
Home Financials for this Owner
Home Financials are based on the most recent Mortgage that was taken out on this home.Purchase Details
Purchase Details
Purchase Details
Purchase Details
Purchase Details
Similar Homes in Loudon, TN
Home Values in the Area
Average Home Value in this Area
Purchase History
| Date | Type | Sale Price | Title Company |
|---|---|---|---|
| Warranty Deed | $36,700 | Tellico Title Services | |
| Warranty Deed | $27,500 | Certified Title Corporation | |
| Warranty Deed | $3,800 | Tellico Title Services Inc | |
| Warranty Deed | $1,500 | -- | |
| Deed | $10,000 | -- | |
| Deed | $12,000 | -- | |
| Warranty Deed | $12,000 | -- |
Mortgage History
| Date | Status | Loan Amount | Loan Type |
|---|---|---|---|
| Previous Owner | $280,800 | New Conventional |
Property History
| Date | Event | Price | Change | Sq Ft Price |
|---|---|---|---|---|
| 06/27/2025 06/27/25 | Sold | $750,000 | 0.0% | $338 / Sq Ft |
| 05/28/2025 05/28/25 | Pending | -- | -- | -- |
| 05/24/2025 05/24/25 | For Sale | $750,000 | +1943.6% | $338 / Sq Ft |
| 06/15/2023 06/15/23 | Sold | $36,700 | -8.0% | -- |
| 06/02/2023 06/02/23 | Pending | -- | -- | -- |
| 05/31/2023 05/31/23 | Price Changed | $39,900 | -11.1% | -- |
| 04/24/2023 04/24/23 | Price Changed | $44,900 | -10.0% | -- |
| 03/20/2023 03/20/23 | For Sale | $49,900 | +81.5% | -- |
| 08/24/2022 08/24/22 | Sold | $27,500 | -8.0% | -- |
| 08/11/2022 08/11/22 | Pending | -- | -- | -- |
| 08/02/2022 08/02/22 | Price Changed | $29,900 | -25.1% | -- |
| 06/06/2022 06/06/22 | Price Changed | $39,900 | -13.1% | -- |
| 05/06/2022 05/06/22 | Price Changed | $45,900 | -8.0% | -- |
| 04/05/2022 04/05/22 | For Sale | $49,900 | -- | -- |
Tax History Compared to Growth
Tax History
| Year | Tax Paid | Tax Assessment Tax Assessment Total Assessment is a certain percentage of the fair market value that is determined by local assessors to be the total taxable value of land and additions on the property. | Land | Improvement |
|---|---|---|---|---|
| 2023 | $38 | $2,500 | $0 | $0 |
| 2022 | $38 | $2,500 | $2,500 | $0 |
| 2021 | $38 | $2,500 | $2,500 | $0 |
| 2020 | $45 | $2,500 | $2,500 | $0 |
| 2019 | $45 | $2,500 | $2,500 | $0 |
| 2018 | $45 | $2,500 | $2,500 | $0 |
| 2017 | $45 | $2,500 | $2,500 | $0 |
| 2016 | $70 | $3,750 | $3,750 | $0 |
| 2015 | $70 | $3,750 | $3,750 | $0 |
| 2014 | $70 | $3,750 | $3,750 | $0 |
Agents Affiliated with this Home
-
Troy Stavros
T
Seller's Agent in 2025
Troy Stavros
CornerStone Realty Associates
(865) 599-9444
7 in this area
79 Total Sales
-
Ryan Coleman

Buyer's Agent in 2025
Ryan Coleman
Hometown Realty, LLC
(865) 693-7653
5 in this area
432 Total Sales
-
Roy Espenscheid
R
Seller's Agent in 2023
Roy Espenscheid
BHHS Lakeside Realty
(865) 406-2004
69 in this area
82 Total Sales
-
S
Buyer's Agent in 2023
Steve Castello
AMSOUTH/DOWNTOWN
-
L
Buyer's Agent in 2023
LINDA BLEVINS-FENLEY
REALTY EXECUTIVES BRISTOL
-
C
Buyer's Agent in 2023
CRYSTAL SMITH
Frady Realty
Map
Source: East Tennessee REALTORS® MLS
MLS Number: 1302230
APN: 068N-B-006.00
- 107 Inagehi Way
- 124 Inagehi Way
- 218 Mialaquo Cir
- 317 Inagehi Ln
- 307 Inagehi Ln
- 101 Dudala Way
- 138 Gado Way
- 257 Gadusi Way
- 214 Cheeyo Trace
- 130 Gadusi Cir
- 118 Gadusi Cir
- 123 Dudala Way
- 127 Dudala Way
- 425 Cheeyo Place
- 301 Oostagala Ln
- 214 Nuhya Trace
- 147 Cheeyo Way
- 129 Cheeyo Way
- 224 Chatuga Way
- 133 Cheeyo Way
