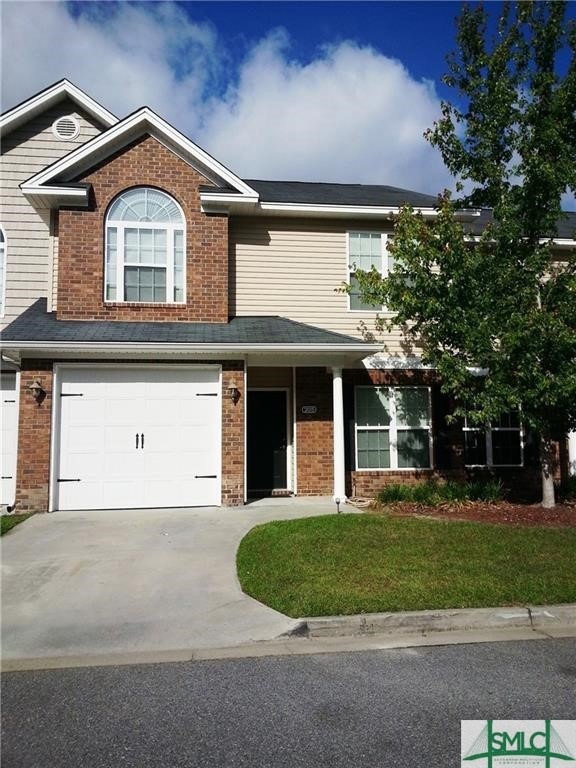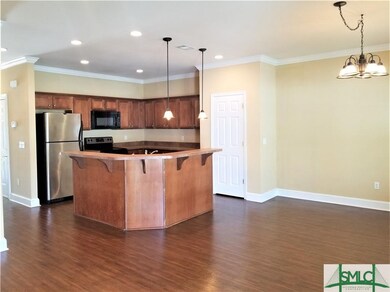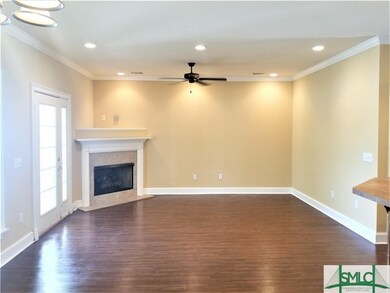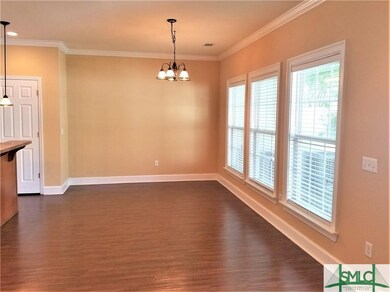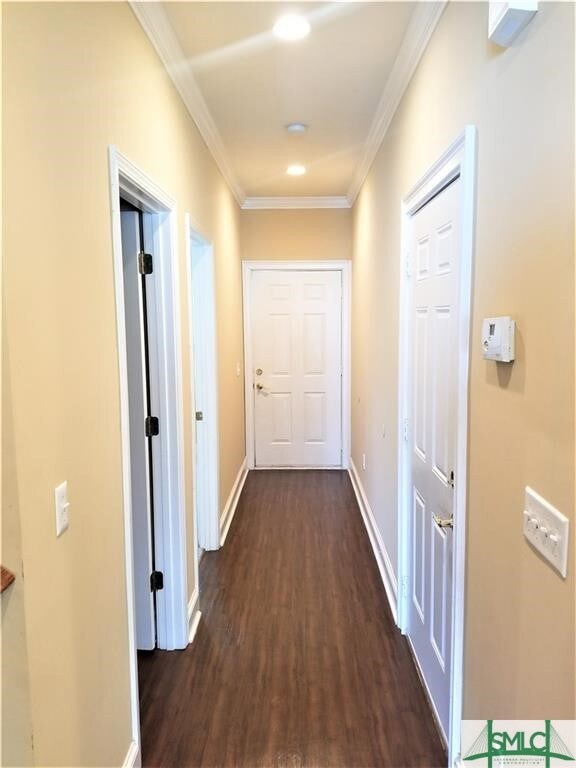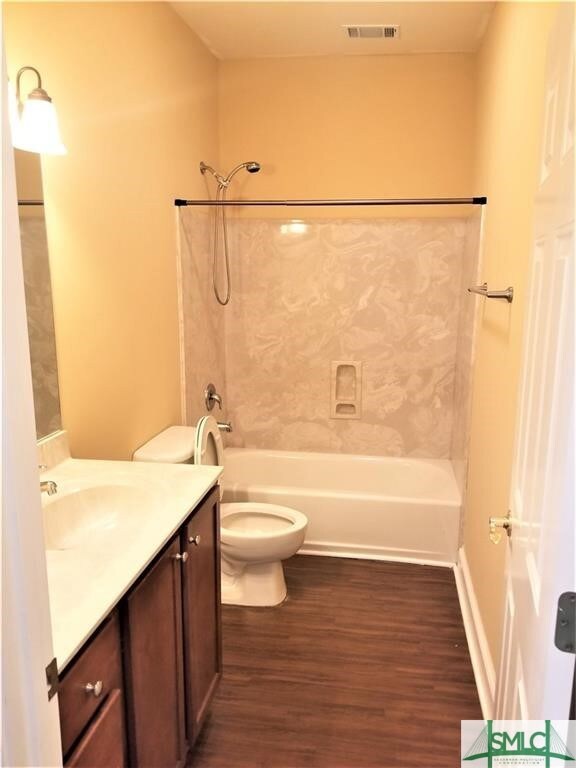
205 Kendal Ct Savannah, GA 31419
Southwest Chatham NeighborhoodHighlights
- Traditional Architecture
- Attic
- Fenced Yard
- Cathedral Ceiling
- Breakfast Area or Nook
- Country Kitchen
About This Home
As of November 2024Introducing a distinguished townhome located in the exclusive gated community of Oak Pointe. This meticulously designed residence features four bedrooms and three bathrooms, highlighted by spacious interiors and a cathedral ceiling in the great room. The home includes a charming private courtyard, perfect for relaxation. A versatile first-floor bedroom can easily function as an office or flexible living space, while the upper level houses the Owner's suite and two additional guest bedrooms. Whether you are looking to expand your investment portfolio or seeking a new home, this property presents a compelling opportunity that should not be overlooked. Tenant Occupied, Lease ends 5/31/25.
Last Agent to Sell the Property
Neighborhood Realty License #175815 Listed on: 10/04/2024
Townhouse Details
Home Type
- Townhome
Est. Annual Taxes
- $4,552
Year Built
- Built in 2006
Lot Details
- 1,307 Sq Ft Lot
- Fenced Yard
HOA Fees
- $158 Monthly HOA Fees
Parking
- 1 Car Attached Garage
- Garage Door Opener
Home Design
- Traditional Architecture
- Brick Exterior Construction
- Slab Foundation
- Asphalt Roof
Interior Spaces
- 1,805 Sq Ft Home
- 2-Story Property
- Cathedral Ceiling
- Recessed Lighting
- Double Pane Windows
- Attic
Kitchen
- Country Kitchen
- Breakfast Area or Nook
- Breakfast Bar
- Oven
- Range
- Microwave
- Dishwasher
- Disposal
Bedrooms and Bathrooms
- 4 Bedrooms
- Primary Bedroom Upstairs
- 3 Full Bathrooms
- Double Vanity
- Bathtub with Shower
Laundry
- Laundry Room
- Washer and Dryer Hookup
Eco-Friendly Details
- Energy-Efficient Windows
Outdoor Features
- Courtyard
- Front Porch
Schools
- Southwest Elementary And Middle School
- New Hampstead High School
Utilities
- Central Heating and Cooling System
- Heat Pump System
- Programmable Thermostat
- Electric Water Heater
- Cable TV Available
Community Details
- Oak Pointe Home Owners Association, Phone Number (912) 525-1176
Listing and Financial Details
- Tenant pays for cable TV, electricity, sewer, trash collection, water
- Tax Lot 50
- Assessor Parcel Number 11029G08050
Ownership History
Purchase Details
Home Financials for this Owner
Home Financials are based on the most recent Mortgage that was taken out on this home.Purchase Details
Home Financials for this Owner
Home Financials are based on the most recent Mortgage that was taken out on this home.Similar Homes in Savannah, GA
Home Values in the Area
Average Home Value in this Area
Purchase History
| Date | Type | Sale Price | Title Company |
|---|---|---|---|
| Warranty Deed | $195,000 | -- | |
| Deed | $601,000 | -- |
Mortgage History
| Date | Status | Loan Amount | Loan Type |
|---|---|---|---|
| Open | $146,250 | New Conventional | |
| Closed | $146,250 | New Conventional | |
| Previous Owner | $631,500 | New Conventional |
Property History
| Date | Event | Price | Change | Sq Ft Price |
|---|---|---|---|---|
| 11/06/2024 11/06/24 | Sold | $195,000 | -22.0% | $108 / Sq Ft |
| 10/14/2024 10/14/24 | Price Changed | $250,000 | -5.7% | $139 / Sq Ft |
| 10/04/2024 10/04/24 | For Sale | $265,000 | 0.0% | $147 / Sq Ft |
| 05/04/2021 05/04/21 | Rented | $1,400 | 0.0% | -- |
| 04/08/2021 04/08/21 | Price Changed | $1,400 | +3.7% | $1 / Sq Ft |
| 04/06/2021 04/06/21 | For Rent | $1,350 | +3.8% | -- |
| 04/16/2019 04/16/19 | Rented | $1,300 | 0.0% | -- |
| 03/22/2019 03/22/19 | For Rent | $1,300 | +4.0% | -- |
| 06/26/2014 06/26/14 | Rented | $1,250 | 0.0% | -- |
| 06/26/2014 06/26/14 | Under Contract | -- | -- | -- |
| 05/01/2014 05/01/14 | For Rent | $1,250 | -- | -- |
Tax History Compared to Growth
Tax History
| Year | Tax Paid | Tax Assessment Tax Assessment Total Assessment is a certain percentage of the fair market value that is determined by local assessors to be the total taxable value of land and additions on the property. | Land | Improvement |
|---|---|---|---|---|
| 2024 | $7,068 | $105,320 | $19,200 | $86,120 |
| 2023 | $4,552 | $96,200 | $19,200 | $77,000 |
| 2022 | $2,407 | $77,720 | $12,000 | $65,720 |
| 2021 | $2,359 | $67,560 | $12,000 | $55,560 |
| 2020 | $2,204 | $67,440 | $12,000 | $55,440 |
| 2019 | $3,064 | $60,400 | $6,000 | $54,400 |
| 2018 | $1,721 | $47,080 | $6,000 | $41,080 |
| 2017 | $1,622 | $47,280 | $6,000 | $41,280 |
| 2016 | $1,533 | $46,040 | $6,000 | $40,040 |
| 2015 | $2,359 | $47,400 | $6,000 | $41,400 |
| 2014 | $2,318 | $47,280 | $0 | $0 |
Agents Affiliated with this Home
-
Rebecca Holcombe

Seller's Agent in 2024
Rebecca Holcombe
Neighborhood Realty
(912) 920-3338
16 in this area
63 Total Sales
-
Twana Nuniss
T
Seller's Agent in 2021
Twana Nuniss
Neighborhood Realty
(912) 328-6610
3 Total Sales
Map
Source: Savannah Multi-List Corporation
MLS Number: 320481
APN: 11029G08050
- 408 Kendal Ct
- 303 Kendal Ct
- 2 Putters Place
- 107 Brown Thrush Rd
- 24 Oakmont Rd
- 205 Meadowlark Cir
- 7 Bluebird Ct
- 240 Flagler Dr
- 227 Flagler Dr
- 3 Newberry Dr
- 219 Flagler Dr
- 201 Henderson Oaks Dr
- 204 Henderson Oaks Dr
- 1 Sunny Ct
- 342 Chevis Rd
- 124 Titleist Cir
- 350 Brown Thrush Rd
- 25 Fiore Dr
- 354 Brown Thrush Rd
- 22 Castello Ave
