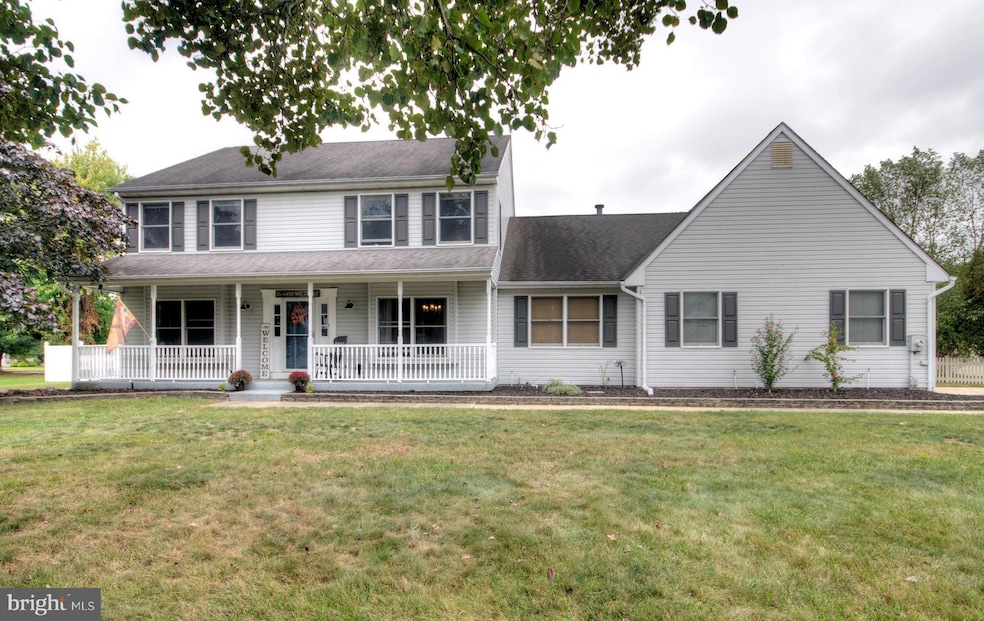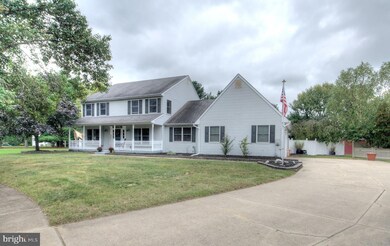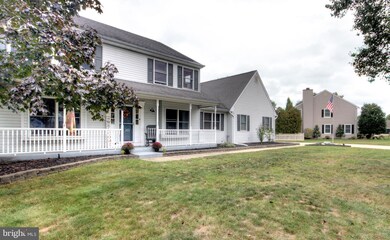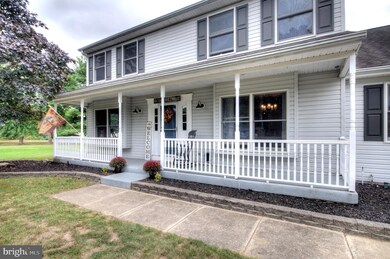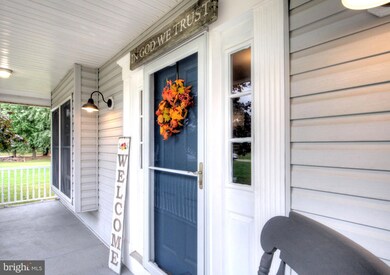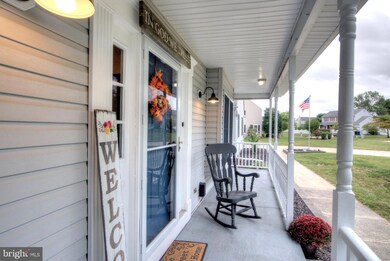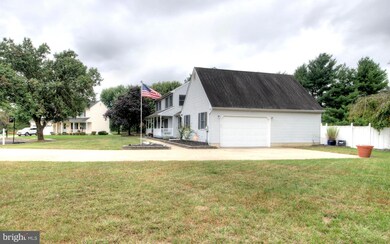
205 Meadowview Ct Mullica Hill, NJ 08062
Estimated Value: $630,000 - $661,346
Highlights
- In Ground Pool
- Attic
- Formal Dining Room
- Colonial Architecture
- Bonus Room
- 2 Car Direct Access Garage
About This Home
As of December 2024CONTRACTS SIGNED - NO MORE SHOWINGS.
Come see this lovely 4, possibly 5, Bedroom 3 full Bath home located on a dead end street, on a cul de sac in the desirable High Meadows development of Mullica Hill. This property has been lovingly maintained and upgraded over the years. It features vinyl, tile and rich laminated flooring and NO CARPET! The custom kitchen features stone countertops, an abundance of upgraded cabinetry, a center Island with seating , a cooktop and hood with room for a table and chairs. There's a seperate Laundry/Mud Room with additional cabinetry and a sink conveniently located off the Garage. The Garage is over-sized and has a built-in workbench. The Main Floor features a large Bonus Room which could easily be converted to a 5th Bedroom, Play Room, Office, Home school room and the list goes on. There's also a full Bathroom on this floor, a seperate Dining Room, Living and Family room. The Family Room has newer Sliders for access to the backyard.
The backyard is completely fenced with vinyl fencing and features a shed, a stamped concrete covered patio and extensive hardscaping around the beautiful inground pool. There is still plenty of grassy yard for play area.
The Upper Floor features 4 oversized Bedrooms and 2 Full Bathrooms. The Primary Suite is spacious featuring 2 closets, one Walk-In, an attached Bathroom with a large soaking tub and Stall Shower. There are 3 other well-sized Bedrooms and a dedicated Full Bathroom with tub/shower combo.
The spacious Basement is partially finished with laminate Flooring, drywall and paint. The new Buyer can add their own finishing touches. The utilities are in a seperate space.
This property sits in a conveniently located, friendly neighborhood and is only available due to employment relocation. Sellers are working on securing housing at their next location. Come see this property before it is gone!
Last Agent to Sell the Property
BHHS Fox & Roach-Mullica Hill South Listed on: 09/30/2024

Home Details
Home Type
- Single Family
Est. Annual Taxes
- $11,703
Year Built
- Built in 1990
Lot Details
- 0.64 Acre Lot
- Vinyl Fence
- No Through Street
- Sprinkler System
- Back, Front, and Side Yard
- Property is in very good condition
- Property is zoned R2
HOA Fees
- $19 Monthly HOA Fees
Parking
- 2 Car Direct Access Garage
- 6 Driveway Spaces
- Oversized Parking
- Side Facing Garage
- On-Street Parking
Home Design
- Colonial Architecture
- Contemporary Architecture
- Permanent Foundation
- Poured Concrete
- Frame Construction
- Shingle Roof
Interior Spaces
- 2,944 Sq Ft Home
- Property has 2 Levels
- Bar
- Ceiling Fan
- Fireplace With Glass Doors
- Gas Fireplace
- Family Room Off Kitchen
- Living Room
- Formal Dining Room
- Bonus Room
- Attic Fan
- Kitchen Island
- Partially Finished Basement
Flooring
- Laminate
- Tile or Brick
- Vinyl
Bedrooms and Bathrooms
- 4 Bedrooms
- En-Suite Primary Bedroom
- En-Suite Bathroom
- Walk-In Closet
- Soaking Tub
- Bathtub with Shower
Laundry
- Laundry Room
- Laundry on main level
Home Security
- Home Security System
- Carbon Monoxide Detectors
- Fire and Smoke Detector
- Fire Sprinkler System
Outdoor Features
- In Ground Pool
- Exterior Lighting
- Shed
- Outbuilding
- Playground
Utilities
- Forced Air Heating and Cooling System
- Underground Utilities
- Natural Gas Water Heater
- Municipal Trash
Community Details
- High Meadows HOA
- High Meadows Subdivision
Listing and Financial Details
- Tax Lot 00009
- Assessor Parcel Number 08-00044 06-00009
Ownership History
Purchase Details
Home Financials for this Owner
Home Financials are based on the most recent Mortgage that was taken out on this home.Purchase Details
Home Financials for this Owner
Home Financials are based on the most recent Mortgage that was taken out on this home.Purchase Details
Home Financials for this Owner
Home Financials are based on the most recent Mortgage that was taken out on this home.Purchase Details
Home Financials for this Owner
Home Financials are based on the most recent Mortgage that was taken out on this home.Purchase Details
Home Financials for this Owner
Home Financials are based on the most recent Mortgage that was taken out on this home.Similar Homes in the area
Home Values in the Area
Average Home Value in this Area
Purchase History
| Date | Buyer | Sale Price | Title Company |
|---|---|---|---|
| Kennedy Scarlett | $630,000 | Westcor Land Title | |
| Moelker Peter John Adriaan | $520,000 | -- | |
| Scheeper Michael Frank | $459,500 | Brennan Title Abstract Llc | |
| Scheeper Michael Frank | $459,500 | Brennan Title Abstract | |
| Mason Richard D | $359,000 | Midlantic Title | |
| Olsen Robert W | $210,000 | Congress Title Corp |
Mortgage History
| Date | Status | Borrower | Loan Amount |
|---|---|---|---|
| Open | Kennedy Scarlett | $565,000 | |
| Previous Owner | Moelker Peter John Adriaan | $416,000 | |
| Previous Owner | Scheeper Michael Frank | $413,550 | |
| Previous Owner | Mason Richard D | $359,000 | |
| Previous Owner | Olsen May L | $100,000 | |
| Previous Owner | Olsen Robert W | $160,000 |
Property History
| Date | Event | Price | Change | Sq Ft Price |
|---|---|---|---|---|
| 12/02/2024 12/02/24 | Sold | $630,000 | +1.6% | $214 / Sq Ft |
| 10/15/2024 10/15/24 | Pending | -- | -- | -- |
| 09/30/2024 09/30/24 | For Sale | $620,000 | +19.2% | $211 / Sq Ft |
| 12/12/2022 12/12/22 | Sold | $520,000 | +4.0% | $177 / Sq Ft |
| 11/17/2022 11/17/22 | Pending | -- | -- | -- |
| 11/16/2022 11/16/22 | For Sale | $499,999 | +8.8% | $170 / Sq Ft |
| 04/09/2021 04/09/21 | Sold | $459,500 | +2.2% | $156 / Sq Ft |
| 02/09/2021 02/09/21 | Pending | -- | -- | -- |
| 02/05/2021 02/05/21 | For Sale | $449,500 | +25.2% | $153 / Sq Ft |
| 08/15/2016 08/15/16 | Sold | $359,000 | -2.9% | -- |
| 06/23/2016 06/23/16 | Pending | -- | -- | -- |
| 05/20/2016 05/20/16 | Price Changed | $369,900 | 0.0% | -- |
| 05/13/2016 05/13/16 | Price Changed | $370,000 | -1.3% | -- |
| 05/04/2016 05/04/16 | Price Changed | $375,000 | -1.3% | -- |
| 04/18/2016 04/18/16 | Price Changed | $379,900 | -1.3% | -- |
| 04/06/2016 04/06/16 | Price Changed | $384,900 | -1.3% | -- |
| 01/26/2016 01/26/16 | For Sale | $389,900 | -- | -- |
Tax History Compared to Growth
Tax History
| Year | Tax Paid | Tax Assessment Tax Assessment Total Assessment is a certain percentage of the fair market value that is determined by local assessors to be the total taxable value of land and additions on the property. | Land | Improvement |
|---|---|---|---|---|
| 2024 | $11,705 | $361,700 | $69,400 | $292,300 |
| 2023 | $11,705 | $361,700 | $69,400 | $292,300 |
| 2022 | $11,589 | $361,700 | $69,400 | $292,300 |
| 2021 | $11,255 | $359,600 | $69,400 | $290,200 |
| 2020 | $11,040 | $359,600 | $69,400 | $290,200 |
| 2019 | $10,709 | $359,600 | $69,400 | $290,200 |
| 2018 | $10,414 | $359,600 | $69,400 | $290,200 |
| 2017 | $10,159 | $359,600 | $69,400 | $290,200 |
| 2016 | $11,383 | $380,700 | $87,400 | $293,300 |
| 2015 | $11,059 | $380,700 | $87,400 | $293,300 |
| 2014 | $10,610 | $380,700 | $87,400 | $293,300 |
Agents Affiliated with this Home
-
Tracy Troiani

Seller's Agent in 2024
Tracy Troiani
BHHS Fox & Roach
(856) 305-9535
2 in this area
62 Total Sales
-
Anthony calabrese

Buyer's Agent in 2024
Anthony calabrese
Keller Williams Realty - Cherry Hill
(609) 501-9289
1 in this area
22 Total Sales
-
Jennifer Minniti

Seller's Agent in 2022
Jennifer Minniti
BHHS Fox & Roach
(856) 305-8815
2 in this area
118 Total Sales
-
James Berns

Seller's Agent in 2021
James Berns
Warner Real Estate & Auction Company
(609) 364-6764
1 in this area
10 Total Sales
-
Verna Mullen

Buyer's Agent in 2021
Verna Mullen
Coldwell Banker Realty
(856) 472-4647
2 in this area
16 Total Sales
-
JAN WALTER

Seller's Agent in 2016
JAN WALTER
BHHS Fox & Roach
(856) 904-6286
83 Total Sales
Map
Source: Bright MLS
MLS Number: NJGL2047988
APN: 08-00044-06-00009
- 23 Colson Ln
- 132 Dogwood Dr
- 17 Redkist Dr
- 19 Redkist Dr
- 51 Messina Loop
- 15 Redkist Dr
- 47 Messina Loop
- 68 Messina Loop
- 91 Messina Loop
- 13 Redkist Dr
- 9 Poplar Ct
- 72 Messina Loop
- 76 Messina Loop
- 80 Messina Loop
- 212 Strawbridge Ln
- 84 Messina Loop
- 99 Messina Loop
- 8 Redkist Dr
- 103 Messina Loop
- 6 Redkist Dr
- 207 Meadowview Ct
- 201 Meadowview Ct
- 203 Meadowview Ct
- 5 Meadowview Ct
- 3 Meadowview Ct
- 4 Meadowview Ct
- 109 Briarwood Rd
- 112 Briarwood Rd
- 2 Peachtree Ct
- 211 Meadowview Ct
- 206 Meadowview Ct
- 210 Meadowview Ct
- 305 Wolfert Station Rd
- 204 Meadowview Ct
- 107 Briarwood Rd
- 200 Meadowview Ct
- 4 Peachtree Ct
- 115 Karen Ct
- 117 Karen Ct
- 1 Peachtree Ct
