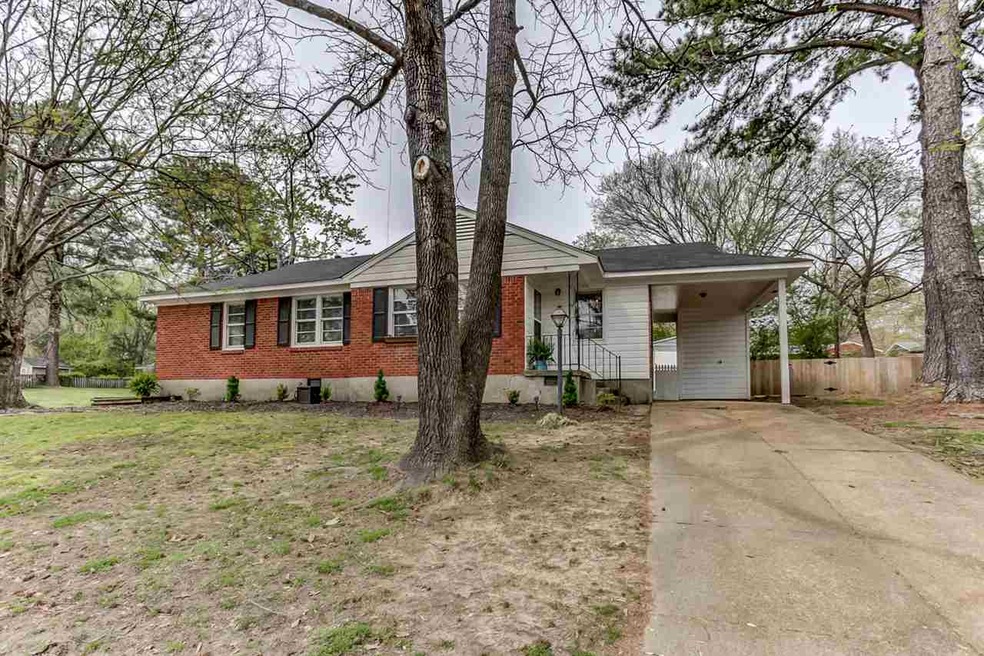
205 Montelo Rd Memphis, TN 38120
Audubon Park NeighborhoodEstimated Value: $230,000 - $273,000
Highlights
- Traditional Architecture
- Wood Flooring
- Separate Formal Living Room
- Richland Elementary School Rated A-
- Attic
- Den
About This Home
As of May 2018This is an adorable 3-bed, 1.5-bath home! Gorgeous hardwood floors carry you throughout the home. Fresh paint, updated bathrooms, & tons of natural lighting! Kitchen provides plenty of storage, stainless steel appliances, & tile flooring. Roof is 2 y/o & water heater is less than 3 y/o! The master bed has 2 deep closets w/ built-in shelving & a private half bath. Plenty of green space in the fenced in backyard & huge storage shed could be used as workshop. Zoned for Richland Elem/WS Middle.
Home Details
Home Type
- Single Family
Est. Annual Taxes
- $1,553
Year Built
- Built in 1958
Lot Details
- 9,583 Sq Ft Lot
- Wood Fence
- Chain Link Fence
- Level Lot
- Few Trees
Home Design
- Traditional Architecture
- Slab Foundation
- Composition Shingle Roof
Interior Spaces
- 1,200-1,399 Sq Ft Home
- 1,284 Sq Ft Home
- 1-Story Property
- Smooth Ceilings
- Ceiling Fan
- Separate Formal Living Room
- Dining Room
- Den
- Storage Room
- Fire and Smoke Detector
Kitchen
- Self-Cleaning Oven
- Microwave
- Dishwasher
- Disposal
Flooring
- Wood
- Wall to Wall Carpet
- Tile
Bedrooms and Bathrooms
- 3 Main Level Bedrooms
Laundry
- Laundry closet
- Washer and Dryer Hookup
Attic
- Attic Access Panel
- Pull Down Stairs to Attic
Parking
- 1 Parking Space
- Carport
- Workshop in Garage
- Driveway
Outdoor Features
- Separate Outdoor Workshop
- Outdoor Storage
- Porch
Utilities
- Central Heating and Cooling System
- Heating System Uses Gas
- 220 Volts
- Gas Water Heater
Community Details
- Mary Lou Heights Subdivision
Listing and Financial Details
- Assessor Parcel Number 068055 00021
Ownership History
Purchase Details
Home Financials for this Owner
Home Financials are based on the most recent Mortgage that was taken out on this home.Purchase Details
Home Financials for this Owner
Home Financials are based on the most recent Mortgage that was taken out on this home.Purchase Details
Home Financials for this Owner
Home Financials are based on the most recent Mortgage that was taken out on this home.Similar Homes in the area
Home Values in the Area
Average Home Value in this Area
Purchase History
| Date | Buyer | Sale Price | Title Company |
|---|---|---|---|
| Bagwell Bernadette | $155,000 | Memphis Title Company | |
| Emmons David Del | $155,000 | Multiple | |
| Adams James Keith | $106,950 | West Tn Title Ins Agency |
Mortgage History
| Date | Status | Borrower | Loan Amount |
|---|---|---|---|
| Open | Bagwell Bernadette | $131,105 | |
| Closed | Bagwell Bernadette | $128,000 | |
| Previous Owner | Emmons David Del | $124,000 | |
| Previous Owner | Adams James K | $15,000 | |
| Previous Owner | Adams James K | $101,300 | |
| Previous Owner | Adams James Keith | $106,111 |
Property History
| Date | Event | Price | Change | Sq Ft Price |
|---|---|---|---|---|
| 05/09/2018 05/09/18 | Sold | $155,000 | 0.0% | $129 / Sq Ft |
| 04/09/2018 04/09/18 | Pending | -- | -- | -- |
| 04/06/2018 04/06/18 | For Sale | $155,000 | -- | $129 / Sq Ft |
Tax History Compared to Growth
Tax History
| Year | Tax Paid | Tax Assessment Tax Assessment Total Assessment is a certain percentage of the fair market value that is determined by local assessors to be the total taxable value of land and additions on the property. | Land | Improvement |
|---|---|---|---|---|
| 2025 | $1,553 | $50,100 | $10,000 | $40,100 |
| 2024 | $1,553 | $45,825 | $7,625 | $38,200 |
| 2023 | $2,792 | $45,825 | $7,625 | $38,200 |
| 2022 | $2,792 | $45,825 | $7,625 | $38,200 |
| 2021 | $2,824 | $45,825 | $7,625 | $38,200 |
| 2020 | $2,424 | $33,450 | $9,200 | $24,250 |
| 2019 | $1,069 | $33,450 | $9,200 | $24,250 |
| 2018 | $1,355 | $33,450 | $9,200 | $24,250 |
| 2017 | $1,094 | $33,450 | $9,200 | $24,250 |
| 2016 | $1,419 | $32,475 | $0 | $0 |
| 2014 | $1,419 | $32,475 | $0 | $0 |
Agents Affiliated with this Home
-
Terri Porter

Seller's Agent in 2018
Terri Porter
The Porter Group
(901) 870-0927
15 in this area
174 Total Sales
-
Sarah Aylward

Buyer's Agent in 2018
Sarah Aylward
The Firm
(901) 494-2090
13 in this area
79 Total Sales
Map
Source: Memphis Area Association of REALTORS®
MLS Number: 10024102
APN: 06-8055-0-0021
- 270 N Oak Grove Rd
- 307 Melita Rd
- 5572 Normandy Rd
- 5702 Buxbriar Ave
- 5704 Ashbriar Ave
- 322 Fountain River Dr
- 5714 Ashbriar Ave
- 5731 Ashbriar Ave
- 5362 Wilton Ave
- 424 Malboro Rd
- 5360 Normandy Ave
- 5737 Buxbriar Ave
- 5490 Walnut Grove Rd
- 5392 Bentley Place
- 5313 Chickasaw Rd
- 379 Mcelroy Rd
- 248 Brenrich Cove N
- 5676 Walnut Grove Place
- 5532 Gwynne Rd
- 5363 Southwood Dr
