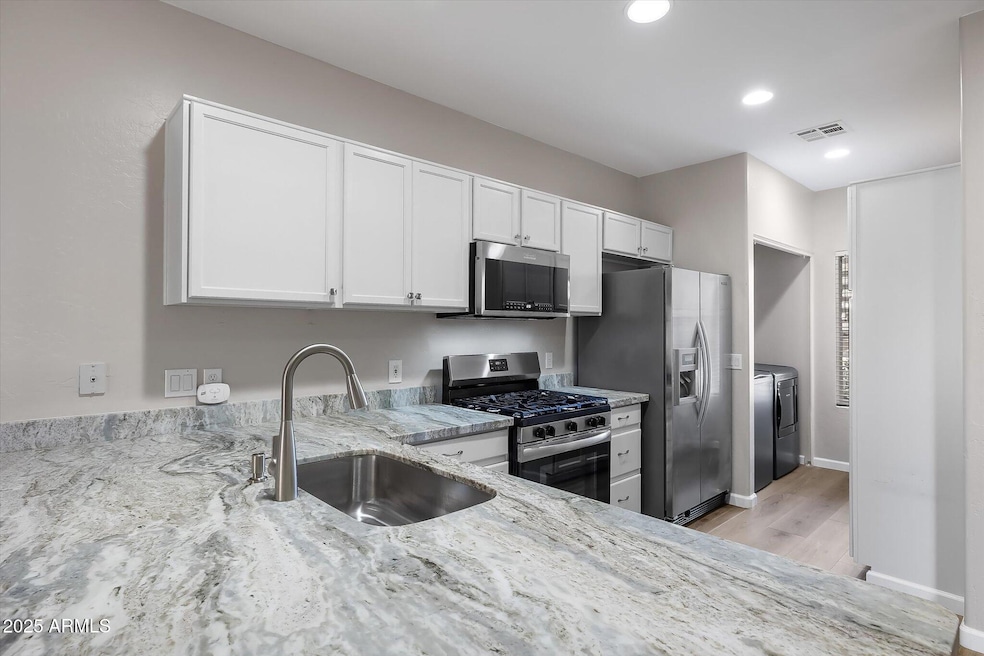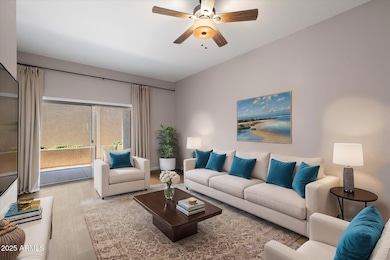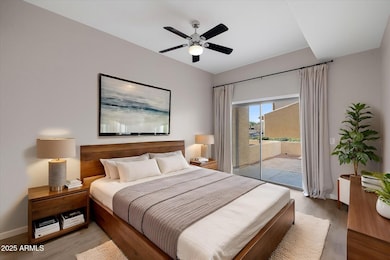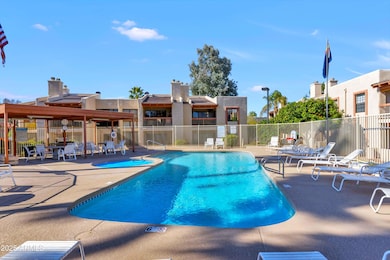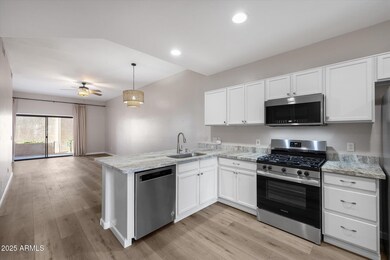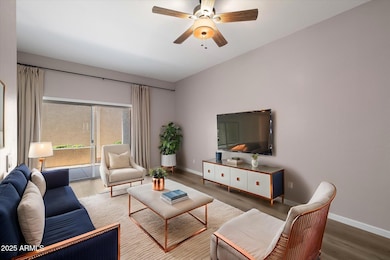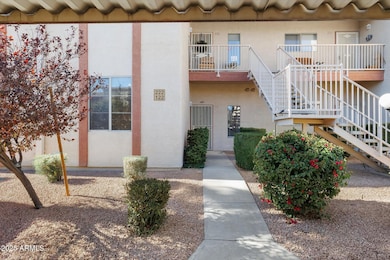205 N 74th St Unit 122 Mesa, AZ 85207
Central Mesa East NeighborhoodHighlights
- Transportation Service
- Two Primary Bathrooms
- Wood Flooring
- Franklin at Brimhall Elementary School Rated A
- Clubhouse
- Granite Countertops
About This Home
REMODELED 2024. Pool View, 2 Private Patios, Covered Parking, Ground Level Unit, Fridge, Washer & Dryer, Gas Stove, Tons of Storage & So Many More New Features. Sun Valley Villas is a Well Maintained Resort Inspired Community w/Heated Pools, Spas, Clubhouse, Meandering Stream Citrus Trees & Close Proximity to MCC East, ASU East, Gateway Airport, Library, Schools, Saguaro Lake, Salt River, Tonto National Forest, World Class Mtn Biking & Hiking, Golf Courses, Superstition & San Tan Malls, Fine Dining, Upscale Shopping, Close Freeway Access & Friendly Neighbors. Sun Valley Villas is a snowbird community so if you LIKE peace & quiet April through November during the migration...YOU HAVE FOUND YOUR HOME. Imagine having the pools all to yourself. Private landlord means YOU are treated w RESPECT
Property Details
Home Type
- Multi-Family
Est. Annual Taxes
- $893
Year Built
- Built in 2001
Lot Details
- 146 Sq Ft Lot
- Two or More Common Walls
- Private Streets
- Wrought Iron Fence
- Block Wall Fence
- Private Yard
Home Design
- Patio Home
- Property Attached
- Wood Frame Construction
- Built-Up Roof
- Stucco
Interior Spaces
- 1,150 Sq Ft Home
- 1-Story Property
- Ceiling height of 9 feet or more
- Ceiling Fan
- Double Pane Windows
Kitchen
- Breakfast Bar
- Gas Cooktop
- Built-In Microwave
- Granite Countertops
Flooring
- Wood
- Laminate
- Vinyl
Bedrooms and Bathrooms
- 2 Bedrooms
- Two Primary Bathrooms
- 2 Bathrooms
- Dual Vanity Sinks in Primary Bathroom
Laundry
- Dryer
- Washer
Parking
- 2 Open Parking Spaces
- 1 Carport Space
Outdoor Features
- Covered patio or porch
- Built-In Barbecue
Schools
- Salk Elementary School
- Fremont Junior High School
- Red Mountain High School
Utilities
- Central Air
- Heating Available
- High Speed Internet
- Cable TV Available
Additional Features
- No Interior Steps
- Property is near a bus stop
Listing and Financial Details
- Property Available on 3/20/25
- $45 Move-In Fee
- Rent includes water, sewer, repairs, rental tax
- 6-Month Minimum Lease Term
- $45 Application Fee
- Tax Lot 162
- Assessor Parcel Number 218-16-151-A
Community Details
Overview
- Property has a Home Owners Association
- Sun Valley Villas Association, Phone Number (480) 924-6003
- Sun Valley Villas Subdivision, Dual Master Bedrooms Floorplan
Amenities
- Transportation Service
- Clubhouse
- Recreation Room
Recreation
- Heated Community Pool
- Community Spa
Pet Policy
- Call for details about the types of pets allowed
Map
Source: Arizona Regional Multiple Listing Service (ARMLS)
MLS Number: 6838514
APN: 218-16-151A
- 205 N 74th St Unit 201
- 205 N 74th St Unit 227
- 205 N 74th St Unit 166
- 145 N 74th St Unit 240
- 145 N 74th St Unit 122
- 145 N 74th St Unit 236
- 145 N 74th St Unit 256
- 145 N 74th St Unit 207
- 145 N 74th St Unit 108
- 145 N 74th St Unit 241
- 145 N 74th St Unit 155
- 234 N 75th St Unit 216
- 234 N 75th St Unit 209
- 7531 E Billings St Unit 116
- 7531 E Billings St Unit 131
- 7531 E Billings St Unit 123
- 7303 E Main St Unit 111
- 234 N Seymour Unit 95
- 7419 E Abilene Ave
- 67 S Amulet Ave
