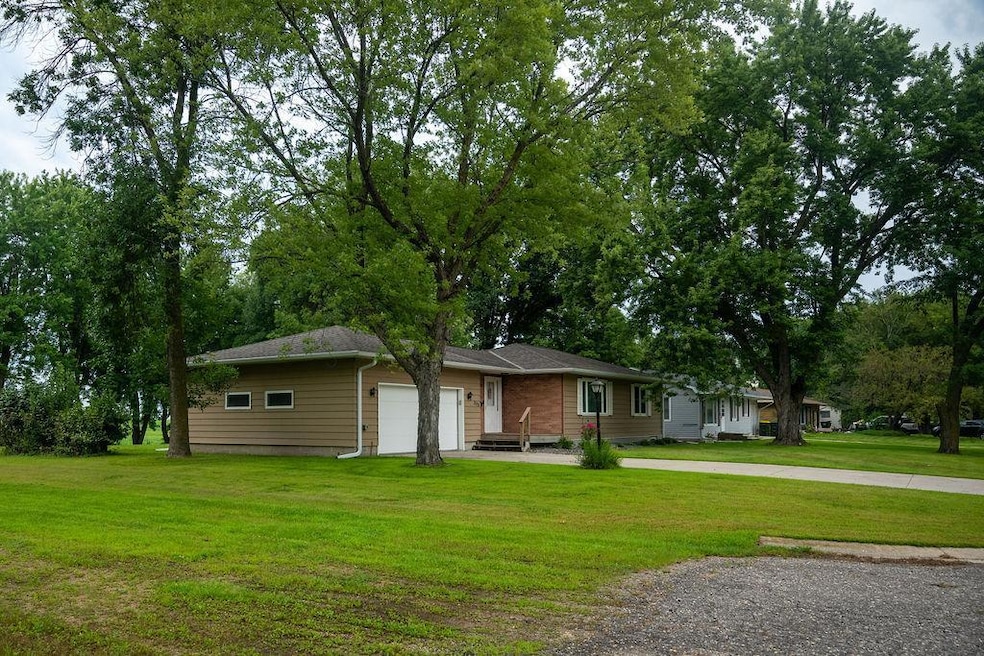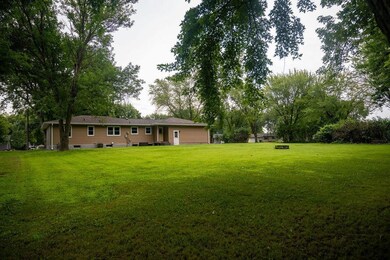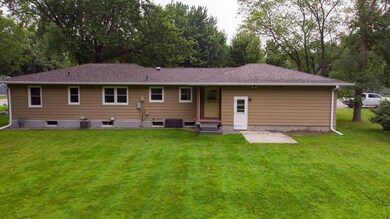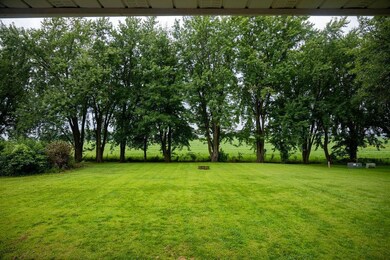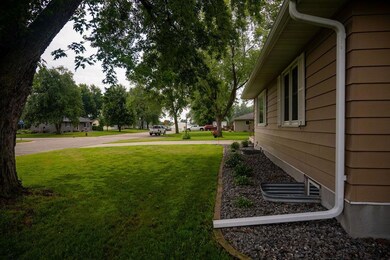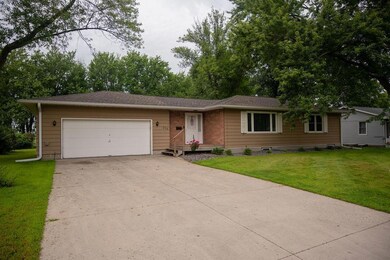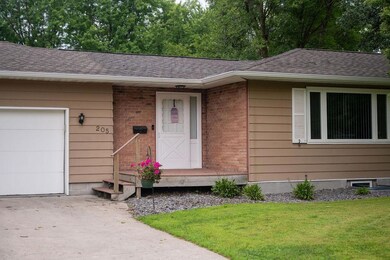205 N 7th St Kandiyohi, MN 56251
Estimated payment $1,593/month
Highlights
- No HOA
- 2 Car Attached Garage
- Living Room
- Stainless Steel Appliances
- Eat-In Kitchen
- Laundry Room
About This Home
COMING SOON! Interior photos will be posted on or about Oct 2. Come see this updated rambler on the west edge of Kandiyohi. The list of improvements is long from top to bottom and almost everything in-between. The basement was almost completely new in about 2011 with 3 walls, pillars, tiling and two sump pumps along with the furnace, Marathon water heater and more. Fast forward 10 years to new owners and a new garage floor complete with 10’ drain and epoxy floor. 2021 was also the beginning of the main level updates. Between 21 and 22 the Kitchen was remodeled with new soft-close cabinets, countertop, appliances, sink, plumbing, electrical, lighting, and more. Electrical work also included hallway, bedroom and living room lights, outlets, breakers, etc. Laundry was relocated to the basement with new hook-ups. This freed up the laundry closet by the kitchen for a new pantry. Note: laundry could come back to main level if buyer prefers.
The entire main level received new flooring along with carpet for the stairs. 2022 was the year for lots of outdoor projects including a new roof, seamless gutters, tree removal and grading around the house. New water softener was also installed. 2023 the garage door opener got new springs and lift cable. The ducts were cleaned in 2024 and the new washing machine was added. I am certain we missed some things on the long list... but rest assured, this house is move-in ready!
Home Details
Home Type
- Single Family
Est. Annual Taxes
- $2,696
Year Built
- Built in 1972
Lot Details
- 0.36 Acre Lot
- Lot Dimensions are 175x90
Parking
- 2 Car Attached Garage
- Garage Door Opener
Home Design
- Metal Siding
Interior Spaces
- 1-Story Property
- Family Room
- Living Room
- Dining Room
- Utility Room
- Utility Room Floor Drain
Kitchen
- Eat-In Kitchen
- Range
- Microwave
- Dishwasher
- Stainless Steel Appliances
Bedrooms and Bathrooms
- 3 Bedrooms
Laundry
- Laundry Room
- Dryer
- Washer
Finished Basement
- Basement Fills Entire Space Under The House
- Sump Pump
- Drain
- Block Basement Construction
- Basement Storage
- Basement Window Egress
Utilities
- Forced Air Heating and Cooling System
- 100 Amp Service
- Water Filtration System
- Electric Water Heater
- Water Softener is Owned
Community Details
- No Home Owners Association
Listing and Financial Details
- Assessor Parcel Number 501000520
Map
Home Values in the Area
Average Home Value in this Area
Tax History
| Year | Tax Paid | Tax Assessment Tax Assessment Total Assessment is a certain percentage of the fair market value that is determined by local assessors to be the total taxable value of land and additions on the property. | Land | Improvement |
|---|---|---|---|---|
| 2025 | $2,696 | $194,400 | $11,300 | $183,100 |
| 2024 | $2,468 | $180,700 | $11,300 | $169,400 |
| 2023 | $2,170 | $162,400 | $11,300 | $151,100 |
| 2022 | $1,840 | $152,700 | $11,300 | $141,400 |
| 2021 | $2,264 | $120,800 | $9,000 | $111,800 |
| 2020 | $2,278 | $110,900 | $9,000 | $101,900 |
| 2019 | $2,342 | $108,900 | $9,000 | $99,900 |
| 2018 | $2,352 | $102,600 | $9,000 | $93,600 |
| 2017 | $2,350 | $102,300 | $9,000 | $93,300 |
| 2016 | $2,330 | $1,000 | $0 | $0 |
| 2015 | -- | $0 | $0 | $0 |
| 2014 | -- | $0 | $0 | $0 |
Property History
| Date | Event | Price | List to Sale | Price per Sq Ft |
|---|---|---|---|---|
| 10/09/2025 10/09/25 | Pending | -- | -- | -- |
| 10/04/2025 10/04/25 | For Sale | $260,000 | -- | $132 / Sq Ft |
Purchase History
| Date | Type | Sale Price | Title Company |
|---|---|---|---|
| Warranty Deed | $185,000 | Quality Title |
Mortgage History
| Date | Status | Loan Amount | Loan Type |
|---|---|---|---|
| Open | $175,750 | New Conventional |
Source: NorthstarMLS
MLS Number: 6793601
APN: 50-100-0520
- 232 7th St N
- 244 6th St N
- 328 6th St
- 906 Mcdermott Ave
- 112 3rd St N
- 7883 15th Ave SE
- 2250 45th St NE
- 2946 9th Ave SE
- 33-141-0070 Lot 2 Bl 33-141-0060 Lot 1 Blk 2
- 12505 15th Ave SE
- 1308 County Road 9 SE
- 1977 60th Ave NE
- - 60th Ave NE
- 2512 7th Ave SE
- 308 23rd St SE
- 284 23rd St SE
- 2208 5th Ave SE
- 1813 Lower Trentwood Cir NE
- 712 23rd St SE
- 2104 6th Ave SE
