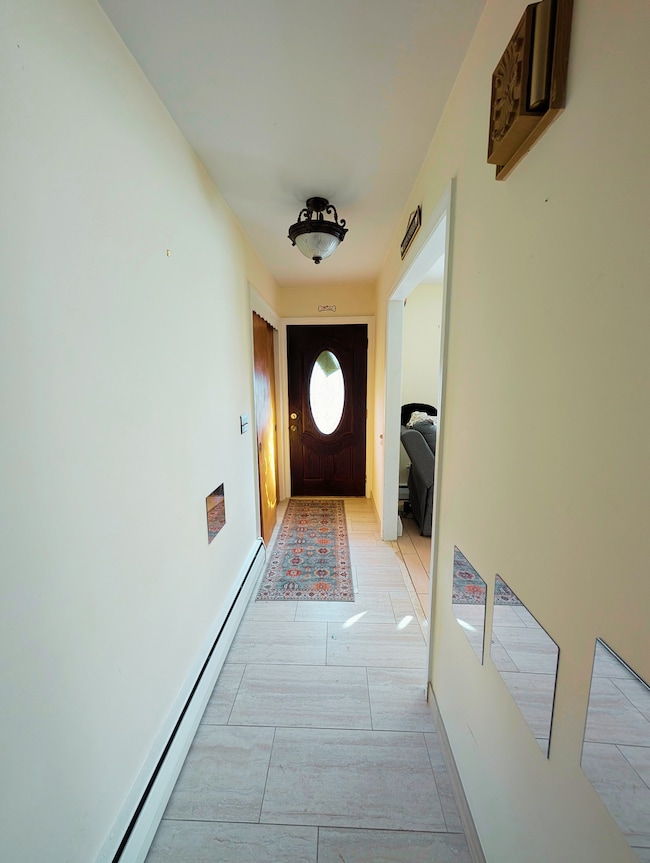
205 Nichols Ave Shelton, CT 06484
Estimated payment $3,193/month
Highlights
- Very Popular Property
- Ranch Style House
- 1 Fireplace
- Waterfront
- Attic
- Mud Room
About This Home
This rare ranch property in the peaceful Huntington neighborhood of Shelton offers a unique blend of natural serenity and suburban convenience with close proximity to Shelton Square, Shelton Parks and Recreation and major transport routes. The property is bordered by the picturesque Farmill River providing unique "private moat" and waterfront to Grove Manor Lake. Across the street, Shelton Land Trust where the Farmill River continues towards senic Trap Falls Reservoir. Extensive recent renovations, including a new roof, windows, skylights, Leafguard gutters (see attaced transferrable warranties), patio, well pump, renovated bathroom and a 200-amp electrical update. All the major work has been done for you. The layout offers the potential for an Accessory Dwelling Unit (ADU) with a separate entrance. Actual SF 1596, 2 rooms on field card incorrect: EP-Interior office, Patio=Enclosed Sun Room. Sold "as is".
Listing Agent
Coldwell Banker Realty Brokerage Phone: (860) 830-4324 License #RES.0813872 Listed on: 11/15/2025

Home Details
Home Type
- Single Family
Est. Annual Taxes
- $4,508
Year Built
- Built in 1953
Lot Details
- 0.92 Acre Lot
- Waterfront
- Stone Wall
Home Design
- Ranch Style House
- Concrete Foundation
- Frame Construction
- Asphalt Shingled Roof
- Stone Siding
- Vinyl Siding
Interior Spaces
- Ceiling Fan
- 1 Fireplace
- Mud Room
- Sitting Room
Kitchen
- Oven or Range
- Range Hood
Bedrooms and Bathrooms
- 3 Bedrooms
Attic
- Storage In Attic
- Attic or Crawl Hatchway Insulated
Partially Finished Basement
- Basement Fills Entire Space Under The House
- Garage Access
- Apartment Living Space in Basement
- Laundry in Basement
Parking
- 2 Car Garage
- Automatic Garage Door Opener
- Private Driveway
Outdoor Features
- Patio
- Rain Gutters
Location
- Flood Zone Lot
- Property is near shops
Schools
- Shelton High School
Utilities
- Cooling System Mounted In Outer Wall Opening
- Baseboard Heating
- Heating System Uses Oil
- Private Company Owned Well
- Oil Water Heater
- Fuel Tank Located in Basement
Listing and Financial Details
- Assessor Parcel Number 296629
Map
Home Values in the Area
Average Home Value in this Area
Tax History
| Year | Tax Paid | Tax Assessment Tax Assessment Total Assessment is a certain percentage of the fair market value that is determined by local assessors to be the total taxable value of land and additions on the property. | Land | Improvement |
|---|---|---|---|---|
| 2025 | $4,508 | $239,540 | $112,000 | $127,540 |
| 2024 | $4,594 | $239,540 | $112,000 | $127,540 |
| 2023 | $4,185 | $239,540 | $112,000 | $127,540 |
| 2022 | $4,185 | $239,540 | $112,000 | $127,540 |
| 2021 | $3,542 | $160,790 | $57,890 | $102,900 |
| 2020 | $3,605 | $160,790 | $57,890 | $102,900 |
| 2019 | $3,605 | $160,790 | $57,890 | $102,900 |
| 2017 | $3,571 | $160,790 | $57,890 | $102,900 |
| 2015 | $3,672 | $164,570 | $61,880 | $102,690 |
| 2014 | $3,672 | $164,570 | $61,880 | $102,690 |
Property History
| Date | Event | Price | List to Sale | Price per Sq Ft |
|---|---|---|---|---|
| 11/19/2025 11/19/25 | For Sale | $535,000 | -- | $226 / Sq Ft |
Purchase History
| Date | Type | Sale Price | Title Company |
|---|---|---|---|
| Warranty Deed | $390,000 | None Available | |
| Warranty Deed | $390,000 | None Available | |
| Quit Claim Deed | -- | -- | |
| Quit Claim Deed | -- | -- | |
| Warranty Deed | $162,500 | -- | |
| Warranty Deed | $162,500 | -- |
Mortgage History
| Date | Status | Loan Amount | Loan Type |
|---|---|---|---|
| Previous Owner | $100,000 | Unknown |
About the Listing Agent
Kym's Other Listings
Source: SmartMLS
MLS Number: 24140396
APN: SHEL-000047-000000-000005
- 225 Nichols Ave
- 28 Strawberry Ln
- 33 Walnut Tree Hill Rd
- 24 Roaring Brook Ln
- 4 Roaring Brook Ln
- 19 Hazel Ct
- 1 Steeple View Ln
- 2 Steeple View Ln
- 14 Steeple View Ln
- 51 Great Oak Rd
- 15 Windy Acres Dr
- 23 Finchwood Dr
- 28 Old Shelton Rd
- 23 Sportsman Dr
- 8 Capitol Dr
- 16 Cedar Hill Rd
- 37 Heather Ridge
- 2428 Huntington Turnpike
- 2449 Huntington Turnpike
- 328 Navajo Loop
- 130 Huntington St
- 51 Great Oak Rd
- 38 Canfield Dr
- 100 Parrott Dr
- 347 Green Rock
- 100 Parrott Dr Unit 1402
- 100 Avalon Dr
- 945 Bridgeport Ave
- 7 Acadia Ln
- 1001 Bridgeport Ave
- 1055 Bridgeport Ave
- 138 Pinewood Trail
- 60 Beard Sawmill Rd
- 1620 N Peters Ln
- 3392 Huntington Rd
- 25 Brook Pine Dr
- 5 Meadow Wood Rd
- 34 Ivy Grove Ct Unit 34
- 303 Bridgeport Ave Unit 101
- 12 Cardinal Ln






