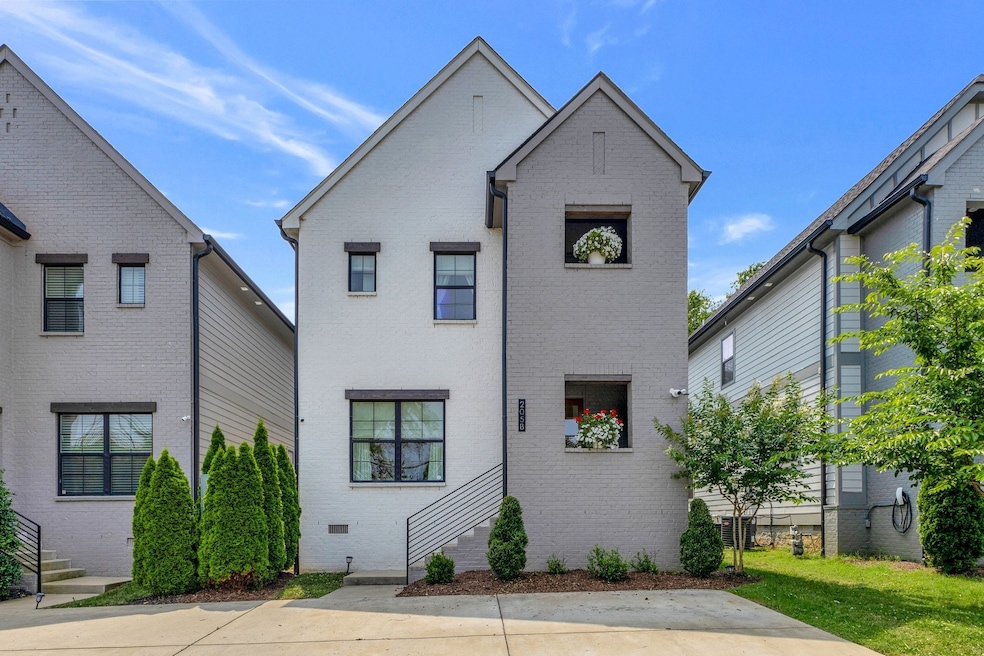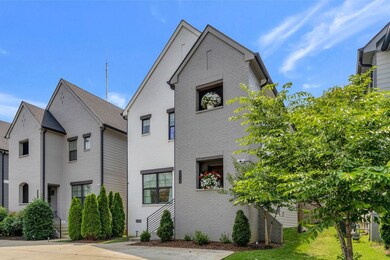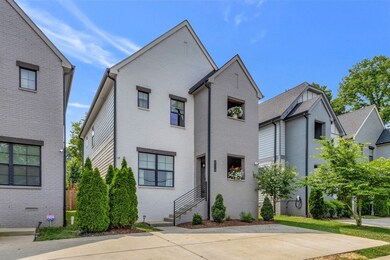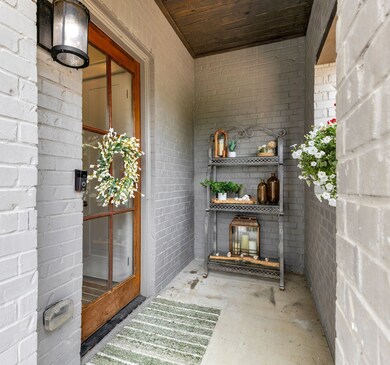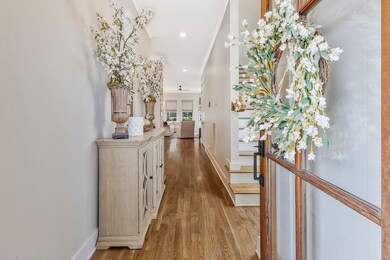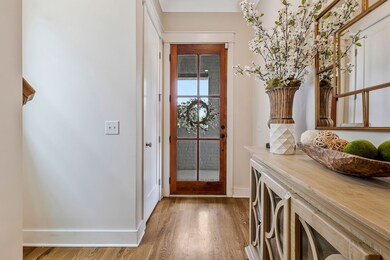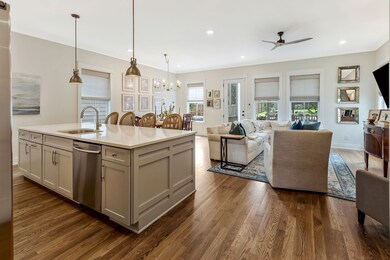205 Oceola Ave Nashville, TN 37209
Whitebridge NeighborhoodHighlights
- No HOA
- Central Heating
- Ceiling Fan
- Cooling Available
About This Home
Welcome to 205B Oceola Ave, a delightful residence nestled in the heart of Nashville, TN. This stunning property offers a perfect blend of modern comfort and classic charm, making it an ideal home for anyone seeking the vibrant lifestyle that Music City has to offer. Enjoy an open-concept living area filled with natural light, perfect for entertaining guests or relaxing after a long day. The well-appointed kitchen boasts stainless steel appliances, a huge island with seating for four, and ample cabinet space, catering to all your culinary needs. Retreat to generously sized bedrooms with ample closet space, each with its own bathroom. Experience luxury in the stylish bathrooms equipped with contemporary fixtures and finishes. Step outside to discover one of the largest private backyard spaces in the area, ideal for summer barbecues or peaceful evenings under the stars. A screened porch off the lower living space, a covered second floor porch off the bonus room, and a Juliette perch off the master offer various options for outdoor enjoyment. Situated just minutes from downtown Nashville, this home is close to local shops, restaurants, parks, and entertainment venues. You’ll appreciate the easy access to all of the city while enjoying the tranquility of a residential neighborhood. Schedule your private tour today and experience everything this wonderful property has to offer.
Listing Agent
Engel & Voelkers Nashville Brokerage Phone: 6157124277 License # 314297 Listed on: 07/22/2025

Home Details
Home Type
- Single Family
Year Built
- Built in 2019
Home Design
- Brick Exterior Construction
Interior Spaces
- 2,200 Sq Ft Home
- Property has 2 Levels
- Furnished or left unfurnished upon request
- Ceiling Fan
- Crawl Space
Kitchen
- Microwave
- Dishwasher
- Disposal
Bedrooms and Bathrooms
- 3 Bedrooms | 1 Main Level Bedroom
- 3 Full Bathrooms
Parking
- 2 Open Parking Spaces
- 2 Parking Spaces
Schools
- Charlotte Park Elementary School
- H. G. Hill Middle School
- James Lawson High School
Utilities
- Cooling Available
- Central Heating
Listing and Financial Details
- Property Available on 7/21/25
- Assessor Parcel Number 103021A00200CO
Community Details
Overview
- No Home Owners Association
- West Woods Subdivision
Pet Policy
- Pets Allowed
Map
Source: Realtracs
MLS Number: 2945289
- 203 Oceola Ave Unit 2
- 5618 Burgess Ave
- 130 Oceola Ave
- 5616 Burgess Ave
- 5707B Maudina Ave
- 232 Oceola Ave
- 234 Oceola Ave
- 521 Bellmore Place
- 110 Oceola Ave Unit 11
- 100B Oceola Ave
- 5745 Maudina Ave
- 98 Oceola Ave
- 249 White Bridge Pike
- 6011 Hill Circle Dr
- 276 White Bridge Pike Unit 85
- 276 White Bridge Pike Unit 36
- 276 White Bridge Pike Unit 70
- 239 White Bridge Pike Unit 1
- 6012B Hill Circle Dr
- 241 White Bridge Pike
- 227 Oceola Ave Unit 3
- 227 Oceola Ave Unit 1
- 5800 Maudina Ave
- 223B Orlando Ave
- 5400 Burgess Ave
- 5536 Oakmont Cir
- 246 White Bridge Rd Unit A9
- 56 Twin St
- 5802 Maxon Ave
- 6319 Charlotte Pike
- 5505 Knob Rd
- 5107 Nevada Ave
- 833 Watts Ln
- 5700 Leslie Ave
- 5506 Winn Ave
- 574 Stevenson St
- 5310 Georgia Ave Unit A
- 5000 Park Ave Unit 201
- 5000 Park Ave Unit 202
- 6353 Columbia Ave
