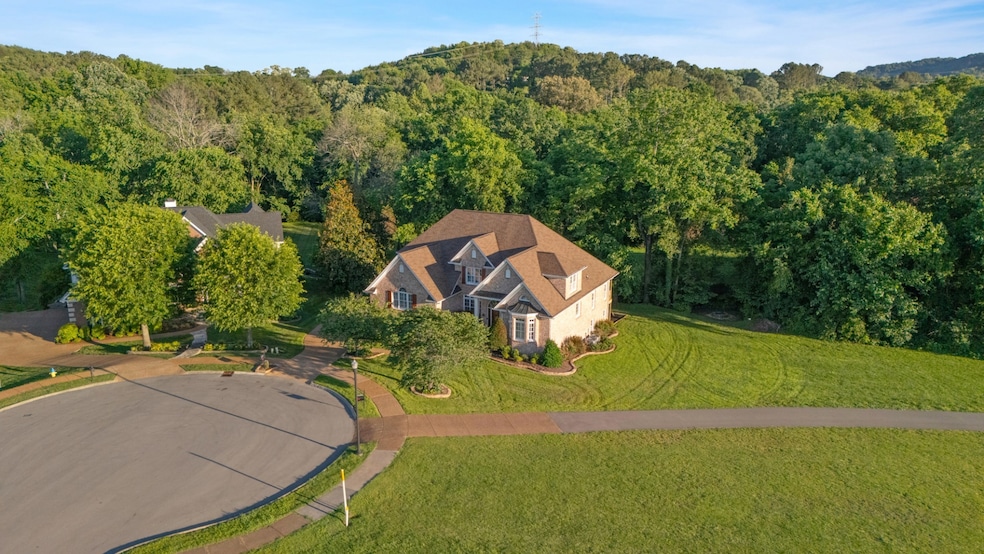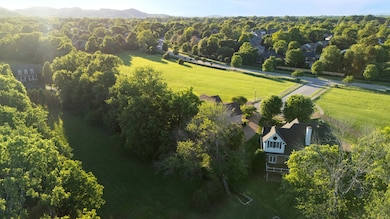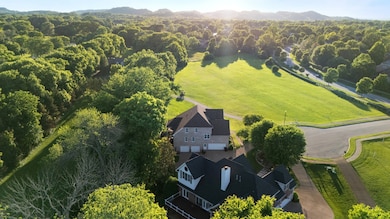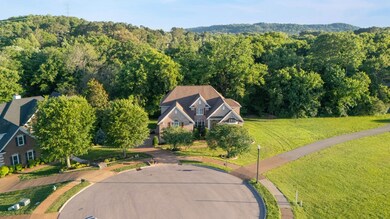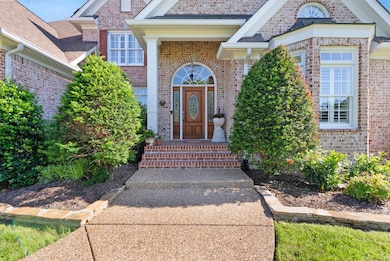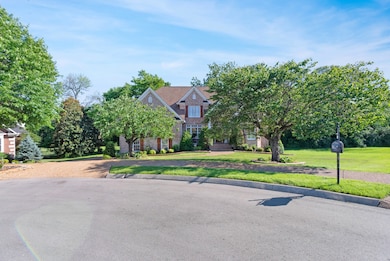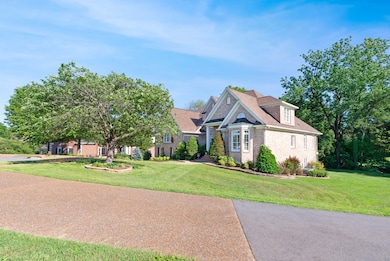205 Saint Anne Way Franklin, TN 37064
Carnton NeighborhoodEstimated payment $8,665/month
Highlights
- 2.01 Acre Lot
- Open Floorplan
- Wood Flooring
- Winstead Elementary School Rated A
- Deck
- Separate Formal Living Room
About This Home
PRICED $300k UNDER APPRAISAL-PRE-LIST APPRAISAL-$2M!! Use preferred lender & get up to 1% of loan amount covered! 6000sf home on TWO ACRES on quiet cul-de-sac in Sullivan Farms. The natural flow of this home is perfection. Off grand entryway is home office and foyer leading to an expansive flow between dining and living spaces. Formal dining room which offers large windows filling the room with natural light. The soaring ceilings of the Great Room and its wall of windows beckon you to advance deeper! The amount of natural light glistens through the shiny panes and brightly washes the room. Built-ins allow for storage and for showcasing.Gas fireplace adds ambiance to this large & cozy space.The eat-in kitchen offers beautiful custom solid maple cabinetry with the breakfast nook adorned with a trey ceiling and bay windows for extra luxury. If the kitchen isn’t large enough for you, the other side of the wall is a flex room/bedroom that could easily be converted into additional kitchen space with endless possibilities. Off the hallway you engage the private second stairway leading you into your massive bonus room with built-ins providing an expansive amount of space.Continuing up the private staircase leads you to 3 additional bedrooms and 2 full baths. One of the upstairs bedrooms has its own en suite. Basement offers a flex room that was used as a bedroom that has POURED CONCRETE WALLS - this is your safe room when a storm hits!, full kitchen/bath & 2nd laundry room create a comfortable living space. Potential opportunities include MIL/Teen suite. Property NOT in flood zone.Pic of FEMA flood map and Williamson Co Tax Record documenting NOT in a flood zone.Insurance letter in pics showing flood insurance NOT required.
Listing Agent
Benchmark Realty, LLC Brokerage Phone: 6157881131 License #338528 Listed on: 09/03/2025

Home Details
Home Type
- Single Family
Est. Annual Taxes
- $4,973
Year Built
- Built in 2002
Lot Details
- 2.01 Acre Lot
- Lot Dimensions are 71 x 316
HOA Fees
- $65 Monthly HOA Fees
Parking
- 4 Car Garage
- Side Facing Garage
- Garage Door Opener
- Driveway
Home Design
- Brick Exterior Construction
- Shingle Roof
Interior Spaces
- Property has 3 Levels
- Open Floorplan
- Built-In Features
- Bookcases
- High Ceiling
- Ceiling Fan
- Entrance Foyer
- Great Room with Fireplace
- Separate Formal Living Room
- Screened Porch
- Interior Storage Closet
Kitchen
- Breakfast Area or Nook
- Eat-In Kitchen
- Double Oven
- Microwave
- Ice Maker
- Dishwasher
- Stainless Steel Appliances
- Smart Appliances
- Disposal
Flooring
- Wood
- Carpet
- Tile
Bedrooms and Bathrooms
- 5 Bedrooms | 2 Main Level Bedrooms
- Walk-In Closet
- In-Law or Guest Suite
- 5 Full Bathrooms
- Double Vanity
Laundry
- Laundry Room
- Dryer
- Washer
Basement
- Basement Fills Entire Space Under The House
- Apartment Living Space in Basement
Home Security
- Home Security System
- Carbon Monoxide Detectors
- Fire and Smoke Detector
Eco-Friendly Details
- Air Purifier
Outdoor Features
- Balcony
- Deck
- Patio
- Outdoor Gas Grill
Schools
- Winstead Elementary School
- Legacy Middle School
- Centennial High School
Utilities
- Air Filtration System
- Central Heating and Cooling System
- Heating System Uses Natural Gas
- High Speed Internet
- Cable TV Available
Community Details
- Association fees include ground maintenance, recreation facilities
- Sullivan Farms Sec G Subdivision
Listing and Financial Details
- Assessor Parcel Number 094090M D 00300 00010090M
Map
Home Values in the Area
Average Home Value in this Area
Tax History
| Year | Tax Paid | Tax Assessment Tax Assessment Total Assessment is a certain percentage of the fair market value that is determined by local assessors to be the total taxable value of land and additions on the property. | Land | Improvement |
|---|---|---|---|---|
| 2025 | $4,973 | $384,100 | $112,500 | $271,600 |
| 2024 | $4,973 | $230,650 | $34,400 | $196,250 |
| 2023 | $4,973 | $230,650 | $34,400 | $196,250 |
| 2022 | $4,973 | $230,650 | $34,400 | $196,250 |
| 2021 | $4,973 | $230,650 | $34,400 | $196,250 |
| 2020 | $4,659 | $180,750 | $24,575 | $156,175 |
| 2019 | $4,659 | $180,750 | $24,575 | $156,175 |
| 2018 | $4,533 | $180,750 | $24,575 | $156,175 |
| 2017 | $4,497 | $180,750 | $24,575 | $156,175 |
| 2016 | $4,442 | $180,750 | $24,575 | $156,175 |
| 2015 | -- | $144,675 | $21,625 | $123,050 |
| 2014 | -- | $144,675 | $21,625 | $123,050 |
Property History
| Date | Event | Price | List to Sale | Price per Sq Ft |
|---|---|---|---|---|
| 11/06/2025 11/06/25 | Price Changed | $1,550,000 | -8.8% | $258 / Sq Ft |
| 09/30/2025 09/30/25 | Price Changed | $1,699,900 | -2.5% | $283 / Sq Ft |
| 09/03/2025 09/03/25 | For Sale | $1,742,900 | -- | $290 / Sq Ft |
Purchase History
| Date | Type | Sale Price | Title Company |
|---|---|---|---|
| Quit Claim Deed | -- | None Listed On Document | |
| Warranty Deed | $55,000 | -- |
Mortgage History
| Date | Status | Loan Amount | Loan Type |
|---|---|---|---|
| Previous Owner | $450,000 | Construction |
Source: Realtracs
MLS Number: 2987800
APN: 090M-D-003.00
- 416 Mackenzie Way
- 2215 Creekside Ln
- 2449 Durham Manor Dr
- 728 Braemere Dr
- 298 Wisteria Dr
- 2433 Durham Manor Dr
- 2569 Winder Dr
- 317 Dundee Dr
- 171 Bluebell Way
- 3013 Natures Landing Dr
- 232 Heathersett Dr
- 208 Camellia Ct
- 2268 Winder Cir
- 206 Camellia Ct
- 256 Wisteria Dr
- 454 River Bluff Dr
- 100 Buttercup Cove
- 205 Jaclyn Ct
- 1219 Lewisburg Pike
- 318 Meadowglade Ln
- 509 Justin Dr
- 234 Sontag Dr
- 1001 Isleworth Dr
- 1027 Rural Plains Cir
- 1614 Shadow Green Dr
- 2000 Toll House Cir
- 302 Avondale Dr
- 6001 Hughes Crossing
- 1000 Champions Cir
- 313 James Ave
- 306 Highland Ave
- 148 Generals Retreat Place Unit 148 Generals Retreat
- 101 Generals Retreat Place
- 108 Generals Retreat Place
- 207 Fairground St Unit 103
- 1060 Grey Oak Ln
- 2067 Inland Dr
- 2004 Upland Dr
- 1001 Archdale Dr
- 176 Worthy Dr
