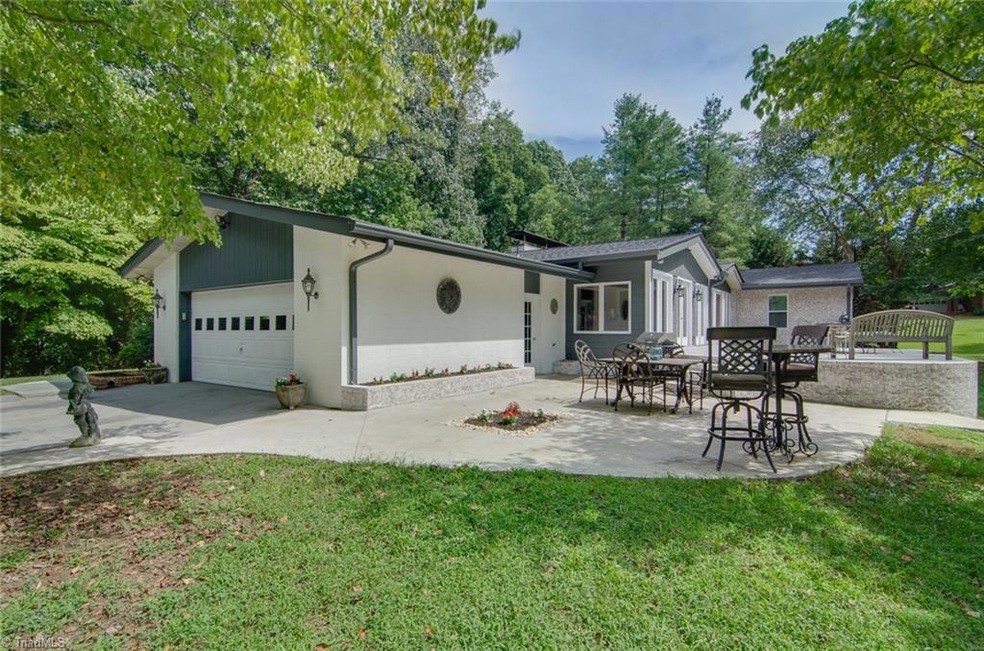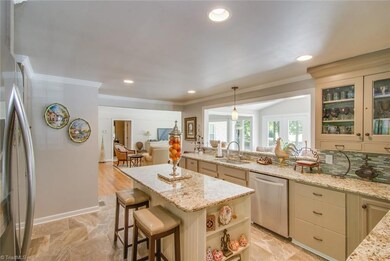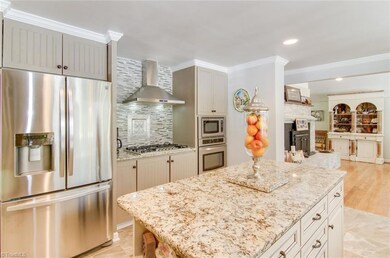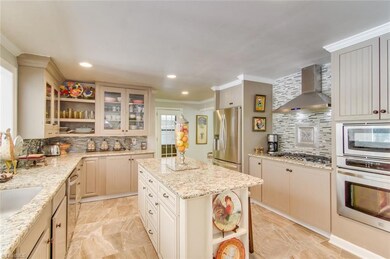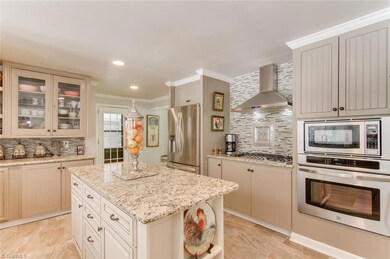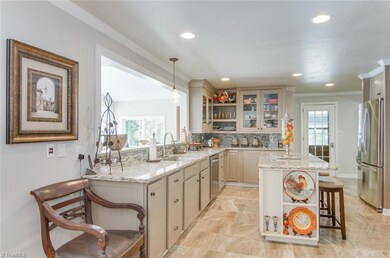
$529,900
- 4 Beds
- 3.5 Baths
- 3,267 Sq Ft
- 4247 Oakton Dr
- High Point, NC
Move to this stunning newer build (2022) in the popular Erynndale neighborhood! This home offers elegance and functionality, featuring 4 bedrooms, 3.5 baths, and a 2-car garage. The elegant kitchen boasts quartz countertops with under cabinet light, a tile backsplash, gourmet kitchen, a gas cooktop, and upgraded KitchenAid stainless steel appliances. The extra-large kitchen island and formal
Milly Khowala Fathom Realty Greensboro
