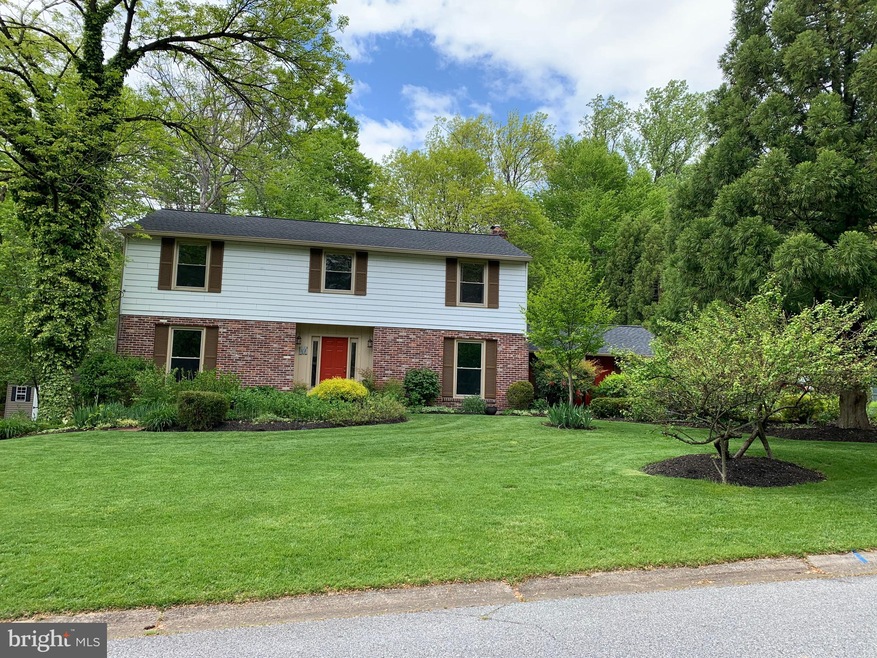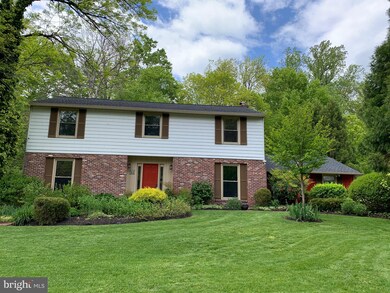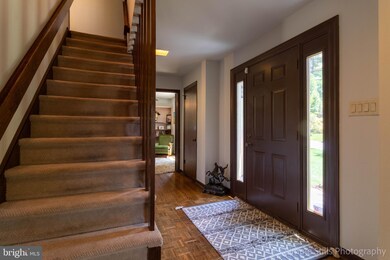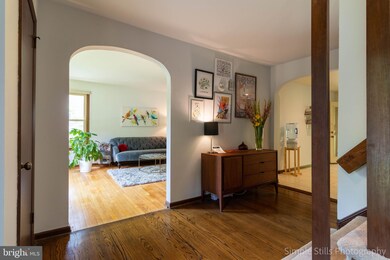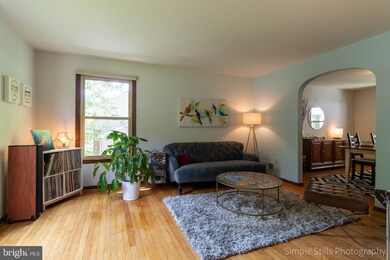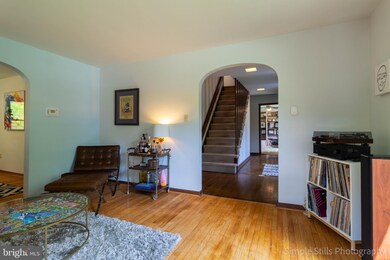
205 Stone Crop Rd Wilmington, DE 19810
Brandywine NeighborhoodHighlights
- Colonial Architecture
- Wood Flooring
- Sun or Florida Room
- Lancashire Elementary School Rated A-
- 1 Fireplace
- No HOA
About This Home
As of July 2020Welcome to this fabulous 5BR/2.5BA home in Northminster. Only a job transfers allows this beautiful home to be available. Hardwood and tile flooring is throughout the main level. Completely renovated eat-in kitchen (2014) features white 42" cabinets, granite counter tops, tile backsplash and floor, recessed and pendant lighting plus stainless steel appliances (including 5-burner gas range, built-in microwave, French door style refrigerator and dishwasher). The spacious family room accented with wood beams, built-in sleek white shelving, brick gas fireplace and ceiling fan and conveniently located charming and renovated powder room and access to the 2-car garage. New 30-year roof was just installed in 2019. The large enclosed porch presents beautiful views of the lovely backyard with 5 sets of sliders with one opening to the large deck for further entertaining and the ceiling and walls are crafted in beautiful wood. This home just has so much to offer - beautiful landscaping, spacious rooms, curved archways, and a finished basement. The IPE deck is exotic hardwood and one of finest quality wood decking material available - needing almost no maintenance. Don t miss the opportunity to own this high quality home in this N. Wilm community.
Last Agent to Sell the Property
EXP Realty, LLC License #RS-0017743 Listed on: 05/16/2020

Home Details
Home Type
- Single Family
Est. Annual Taxes
- $4,307
Year Built
- Built in 1968
Lot Details
- 0.34 Acre Lot
- Lot Dimensions are 100.00 x 151.50
- Property is zoned NC10
Parking
- 2 Car Attached Garage
- Side Facing Garage
- Garage Door Opener
- Driveway
- Off-Street Parking
Home Design
- Colonial Architecture
- Brick Exterior Construction
- Asbestos
Interior Spaces
- Property has 2 Levels
- 1 Fireplace
- Family Room
- Living Room
- Sun or Florida Room
- Partial Basement
Flooring
- Wood
- Carpet
- Tile or Brick
Bedrooms and Bathrooms
- 5 Bedrooms
- En-Suite Primary Bedroom
Utilities
- Forced Air Heating and Cooling System
- 150 Amp Service
- Natural Gas Water Heater
Community Details
- No Home Owners Association
- Northminster Subdivision
Listing and Financial Details
- Tax Lot 052
- Assessor Parcel Number 06-014.00-052
Ownership History
Purchase Details
Home Financials for this Owner
Home Financials are based on the most recent Mortgage that was taken out on this home.Purchase Details
Home Financials for this Owner
Home Financials are based on the most recent Mortgage that was taken out on this home.Purchase Details
Similar Homes in Wilmington, DE
Home Values in the Area
Average Home Value in this Area
Purchase History
| Date | Type | Sale Price | Title Company |
|---|---|---|---|
| Deed | $465,000 | None Available | |
| Deed | -- | None Available | |
| Deed | $88,500 | -- |
Mortgage History
| Date | Status | Loan Amount | Loan Type |
|---|---|---|---|
| Open | $287,500 | New Conventional | |
| Previous Owner | $400,900 | New Conventional | |
| Previous Owner | $294,000 | New Conventional |
Property History
| Date | Event | Price | Change | Sq Ft Price |
|---|---|---|---|---|
| 07/10/2020 07/10/20 | Sold | $465,000 | 0.0% | $149 / Sq Ft |
| 05/23/2020 05/23/20 | Price Changed | $465,000 | +1.1% | $149 / Sq Ft |
| 05/17/2020 05/17/20 | Pending | -- | -- | -- |
| 05/16/2020 05/16/20 | For Sale | $459,900 | +9.0% | $148 / Sq Ft |
| 08/11/2017 08/11/17 | Sold | $422,000 | -0.6% | $152 / Sq Ft |
| 07/17/2017 07/17/17 | Pending | -- | -- | -- |
| 06/22/2017 06/22/17 | Price Changed | $424,500 | -3.1% | $153 / Sq Ft |
| 06/06/2017 06/06/17 | For Sale | $438,000 | -- | $158 / Sq Ft |
Tax History Compared to Growth
Tax History
| Year | Tax Paid | Tax Assessment Tax Assessment Total Assessment is a certain percentage of the fair market value that is determined by local assessors to be the total taxable value of land and additions on the property. | Land | Improvement |
|---|---|---|---|---|
| 2024 | $4,639 | $121,900 | $19,200 | $102,700 |
| 2023 | $4,240 | $121,900 | $19,200 | $102,700 |
| 2022 | $4,312 | $121,900 | $19,200 | $102,700 |
| 2021 | $4,312 | $121,900 | $19,200 | $102,700 |
| 2020 | $4,313 | $121,900 | $19,200 | $102,700 |
| 2019 | $4,618 | $121,900 | $19,200 | $102,700 |
| 2018 | $126 | $121,900 | $19,200 | $102,700 |
| 2017 | $3,555 | $121,900 | $19,200 | $102,700 |
| 2016 | $3,555 | $121,900 | $19,200 | $102,700 |
| 2015 | $3,231 | $121,900 | $19,200 | $102,700 |
| 2014 | $3,229 | $121,900 | $19,200 | $102,700 |
Agents Affiliated with this Home
-
Terry Young

Seller's Agent in 2020
Terry Young
EXP Realty, LLC
(302) 545-8317
1 in this area
124 Total Sales
-
Ross Weiner

Buyer's Agent in 2020
Ross Weiner
RE/MAX
(302) 655-7677
131 Total Sales
-
B
Seller's Agent in 2017
Bonnie Ortner
Patterson Schwartz
-
Catherine Ortner

Seller Co-Listing Agent in 2017
Catherine Ortner
Compass
(302) 540-1425
5 in this area
136 Total Sales
Map
Source: Bright MLS
MLS Number: DENC501340
APN: 06-014.00-052
- 117 Birch Knoll Rd
- 213 Hazel Ridge Dr
- 2634 Foulk Rd
- 3809 Zebley Rd
- Lot 1 Zebley Rd
- 3789 Foulk Rd
- 3827 Sharon Dr
- 3781 Brookcroft Ln
- 2621 Dartmouth Woods Rd
- 2614 Cayuga Rd
- 1257 Zebley Rd
- 504 E Boxborough Dr
- 1467 Powell Cir
- 2219 Pennington Dr
- 2505 Channin Dr
- 2302 Wynnwood Rd
- 101 Maplewood Ln
- 2632 Pennington Dr
- 104 Maplewood Ln
- 1168 Naamans Creek Rd
